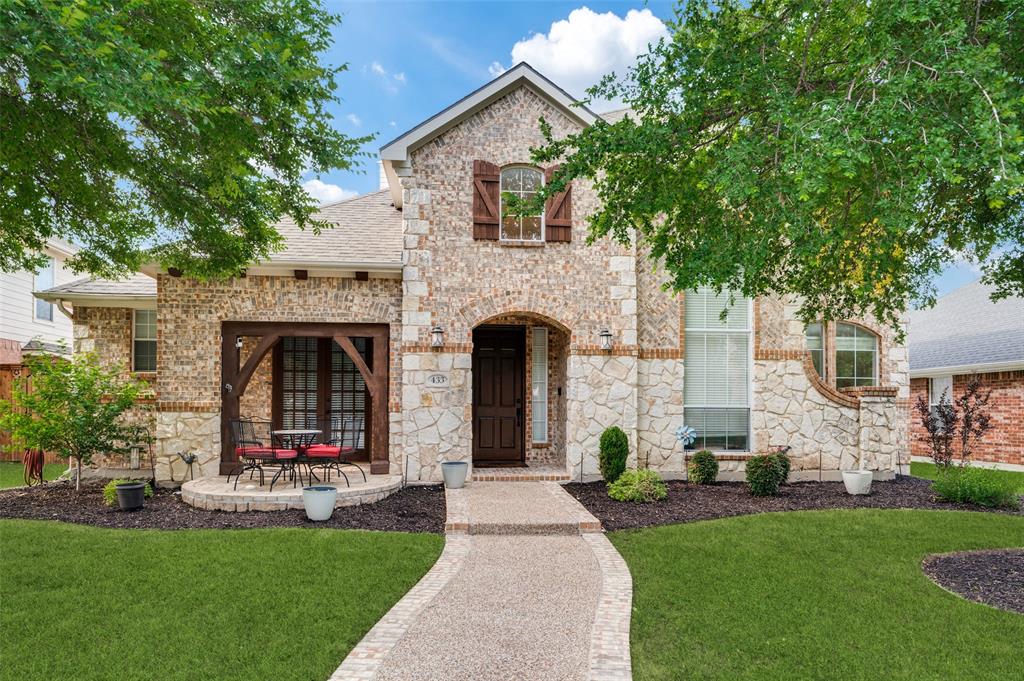433 Deer Brooke Drive, Allen,Texas
$649,900
LOADING ..
This Highland home offers a perfect blend of comfort and convenience in a prime Allen location! As you enter, natural light floods the formal living area & study, complete with French doors leading to a cute covered porch. The open layout offering 4 bedrooms + a study seamlessly connects the family room, dining area + kitchen--perfect space for entertaining or cozy family gatherings. Updated Gourmet kitchen boasts granite countertops, modern appliances, plentiful storage, breakfast bar. A tranquil primary retreat features an updated ensuite bath with dual vanity areas, luxe soaking tub + frameless separate shower. Upstairs, you'll find three nice-sized bedrooms for accommodating family or guests and a large open game or media room which is wonderful for watching movies. Outside, your private backyard oasis offers a large covered patio for grilling or just relaxing. Nearby amenities include the Allen Events Center, HEB, parks, shopping & dining options and easy access to major highways!
Property Overview
- Price: $649,900
- MLS ID: 20574812
- Status: Under Contract
- Days on Market: 17
- Updated: 5/14/2024
- Previous Status: For Sale
- MLS Start Date: 5/2/2024
Property History
- Current Listing: $649,900
Interior
- Number of Rooms: 4
- Full Baths: 3
- Half Baths: 1
- Interior Features:
Decorative Lighting
Eat-in Kitchen
Kitchen Island
Multiple Staircases
Walk-In Closet(s)
- Flooring:
Carpet
Ceramic Tile
Simulated Wood
Parking
- Parking Features:
Garage Door Opener
Garage Faces Rear
Location
- County: 43
- Directions: From Highway 75, Go East on Stacy Road, South on Greenville, Right on Fox Trail, Right on Wagon Wheel, Left on Deer Brooke, house will be on the right.
Community
- Home Owners Association: Mandatory
School Information
- School District: Allen ISD
- Elementary School: Marion
- Middle School: Curtis
- High School: Allen
Heating & Cooling
- Heating/Cooling:
Central
Natural Gas
Zoned
Utilities
- Utility Description:
Alley
City Sewer
City Water
Curbs
Individual Gas Meter
Individual Water Meter
Lot Features
- Lot Size (Acres): 0.17
- Lot Size (Sqft.): 7,405.2
- Lot Dimensions: 65 x 116
- Lot Description:
Few Trees
Interior Lot
Landscaped
Sprinkler System
Subdivision
- Fencing (Description):
Wood
Financial Considerations
- Price per Sqft.: $177
- Price per Acre: $3,822,941
- For Sale/Rent/Lease: For Sale
Disclosures & Reports
- Legal Description: REID FARM ADDITION PHASE II (CAL), BLK A, LOT
- Disclosures/Reports: Aerial Photo,Survey Available
- APN: R461700A07101
- Block: A































