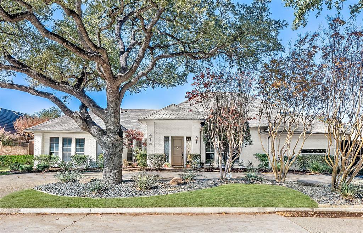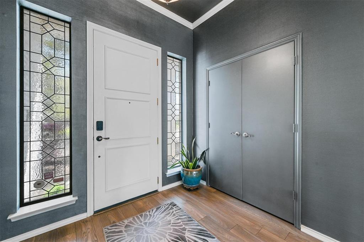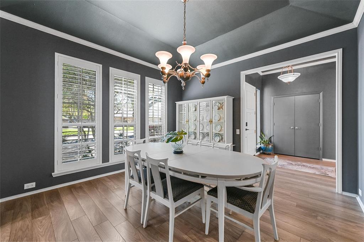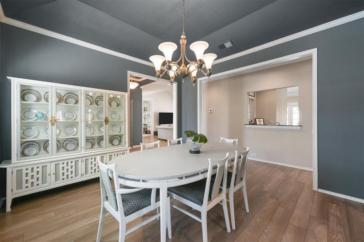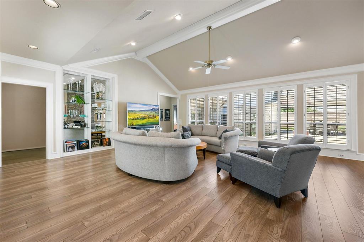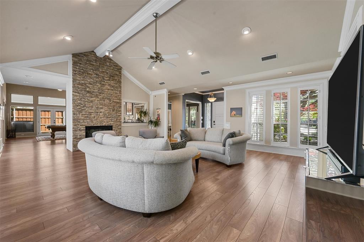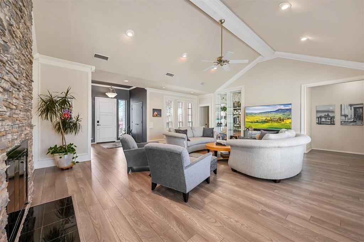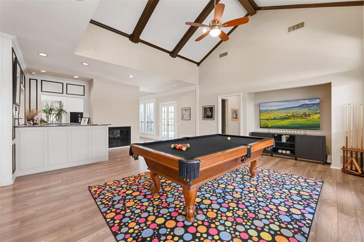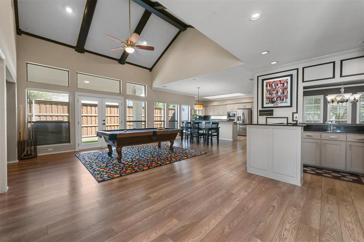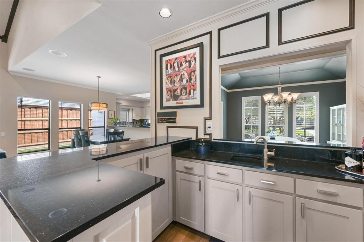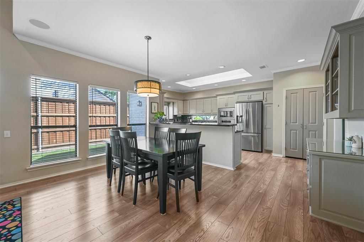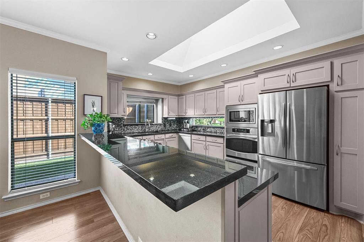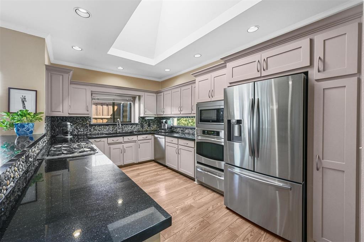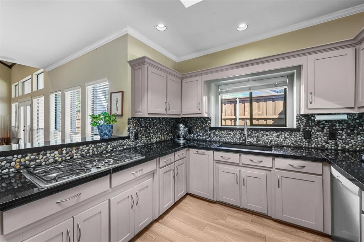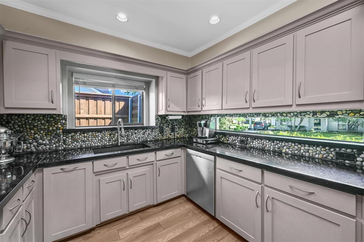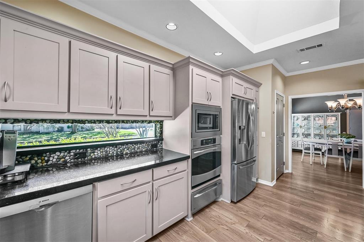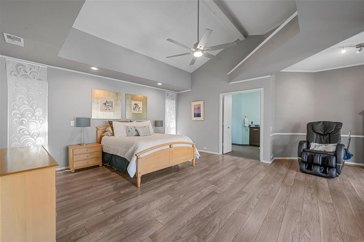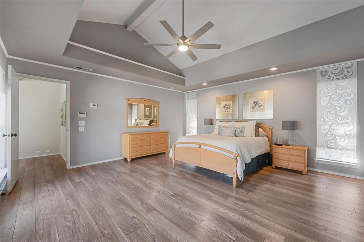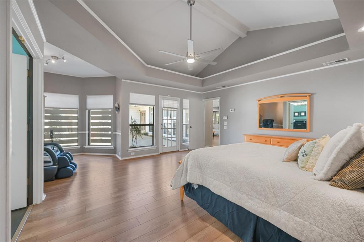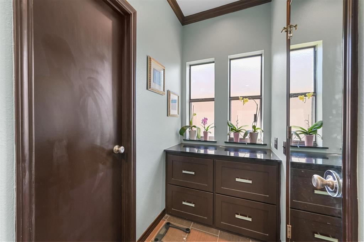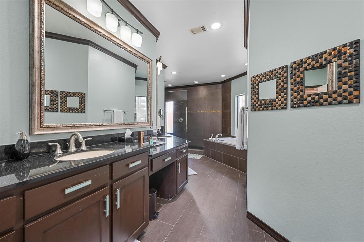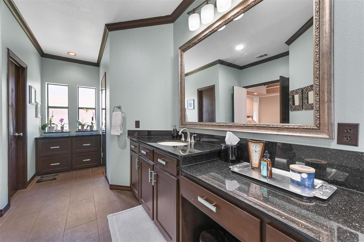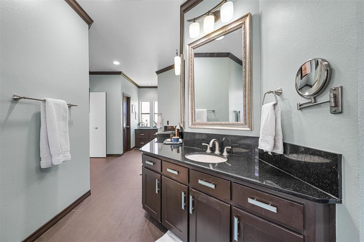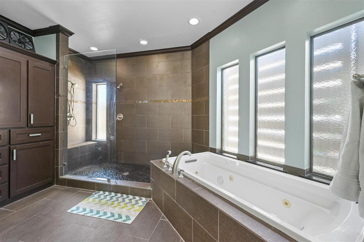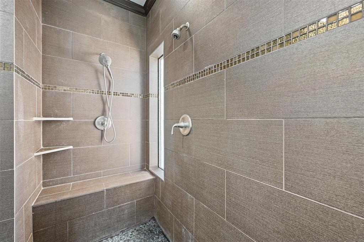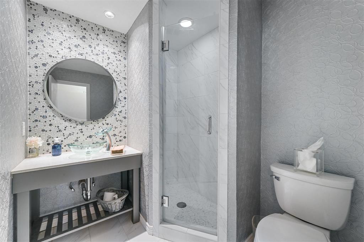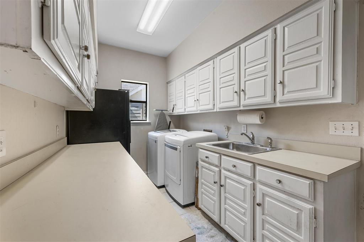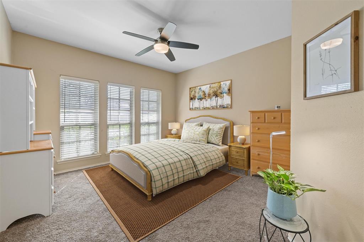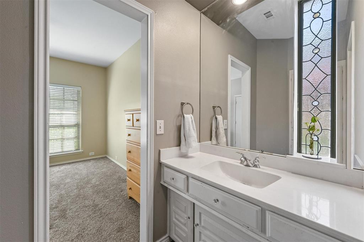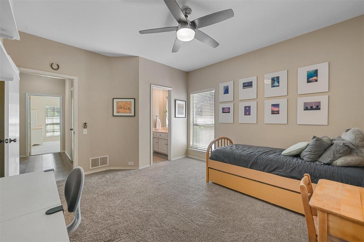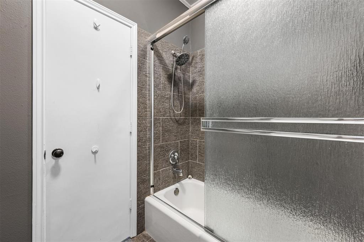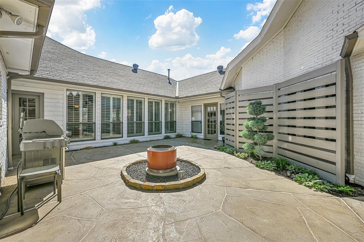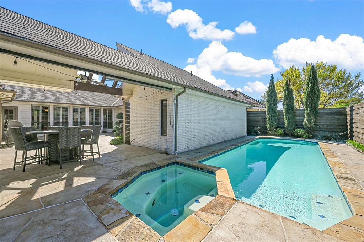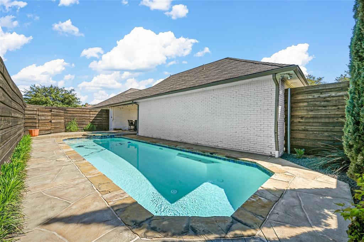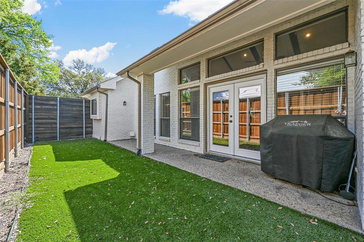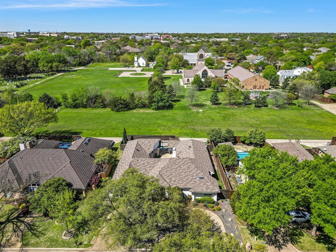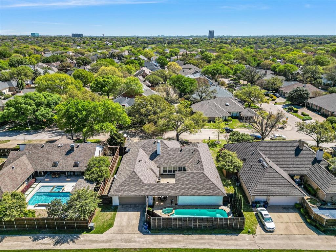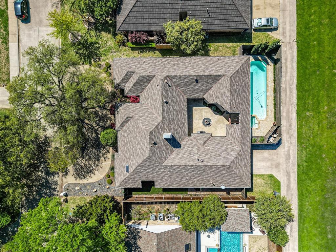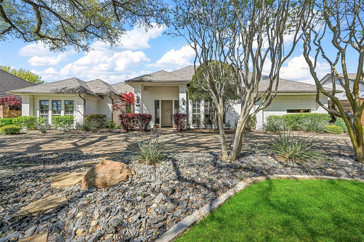17427 Tamaron Drive, Dallas,Texas
$898,000
LOADING ..
Welcome to your slice of paradise in prestigious Bent Tree North! This one-story gem boasts 4 bedrooms arranged in a 3-way split for ultimate privacy and 3 full baths. A large entertaining patio and a covered dining area overlook the sparkling play pool. Beautiful drive up appeal with mature Oak trees and a circular dive. As you step inside, you'll be greeted by the warmth of light wood flooring flowing seamlessly through all living areas and the inviting master bedroom retreat with a sitting area. The open and updated kitchen is a chef's delight, featuring high-end appliances and ample granite counter space. Indulge in the ultimate relaxation in the spa-like master bath complete with a jetted tub with circulating heat pump. Entertain effortlessly in the spacious living and family room adorned with beamed cathedral ceilings and connected by a see through fireplace. A synthetic turf side yard and a raised vegetable garden offer a touch of easy to maintain private green space.
Property Overview
- Price: $898,000
- MLS ID: 20574544
- Status: Sale Pending
- Days on Market: 48
- Updated: 5/12/2024
- Previous Status: For Sale
- MLS Start Date: 4/2/2024
Property History
- Current Listing: $898,000
- Original Listing: $900,000
Interior
- Number of Rooms: 4
- Full Baths: 3
- Half Baths: 0
- Interior Features:
Cathedral Ceiling(s)
Chandelier
Double Vanity
Flat Screen Wiring
Granite Counters
Open Floorplan
Sound System Wiring
Wet Bar
Walk-In Closet(s)
- Flooring:
Carpet
Tile
Wood
Parking
- Parking Features:
2-Car Double Doors
Alley Access
Circular Driveway
Electric Vehicle Charging Station(s)
Garage Door Opener
Garage Faces Rear
Location
- County: 43
- Directions: see GPS.
Community
- Home Owners Association: Voluntary
School Information
- School District: Plano ISD
- Elementary School: Mitchell
- Middle School: Frankford
- High School: Shepton
Heating & Cooling
- Heating/Cooling:
Central
Natural Gas
Utilities
- Utility Description:
City Sewer
City Water
Lot Features
- Lot Size (Acres): 0.25
- Lot Size (Sqft.): 10,890
- Lot Dimensions: 87x121
- Lot Description:
Adjacent to Greenbelt
Interior Lot
Sprinkler System
Subdivision
Financial Considerations
- Price per Sqft.: $246
- Price per Acre: $3,592,000
- For Sale/Rent/Lease: For Sale
Disclosures & Reports
- Legal Description: BENT TREE NORTH NO 2 (CDA), BLK 2/8757, LOT 8
- Disclosures/Reports: Aerial Photo
- APN: R004101000801
- Block: 2


