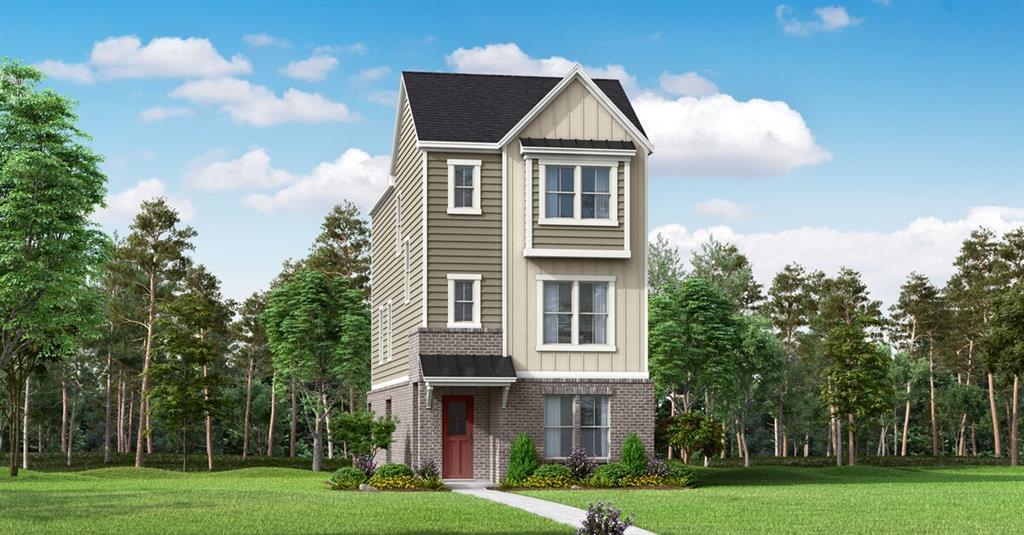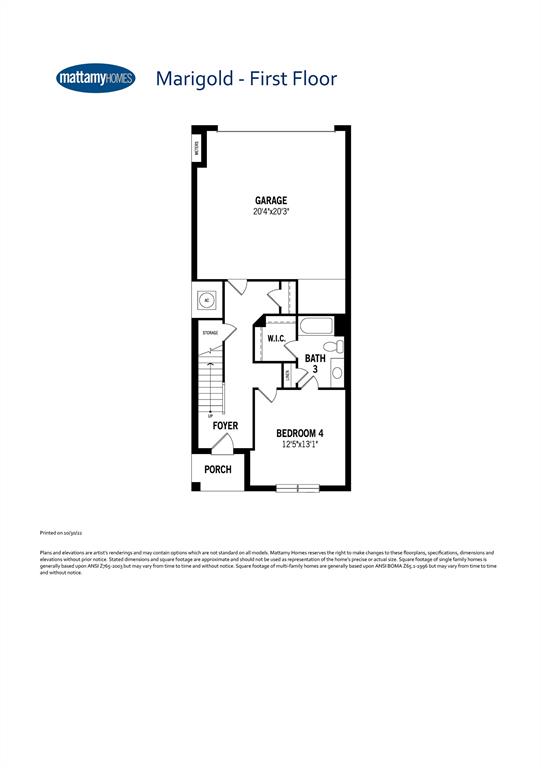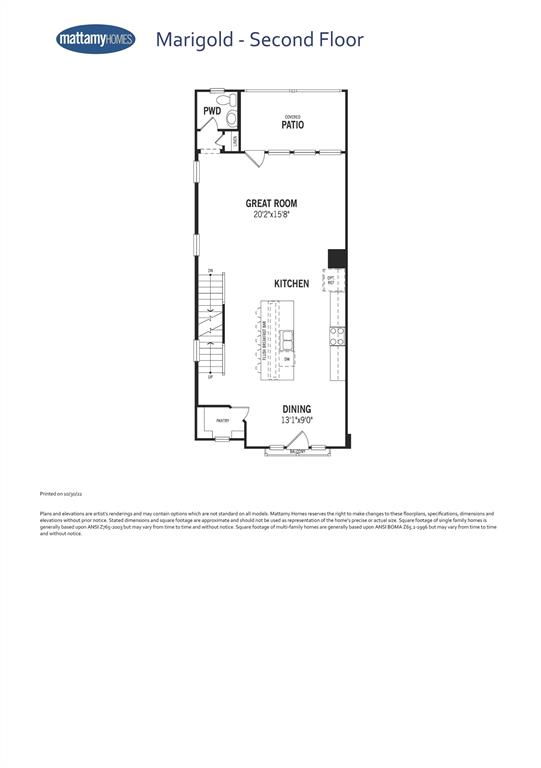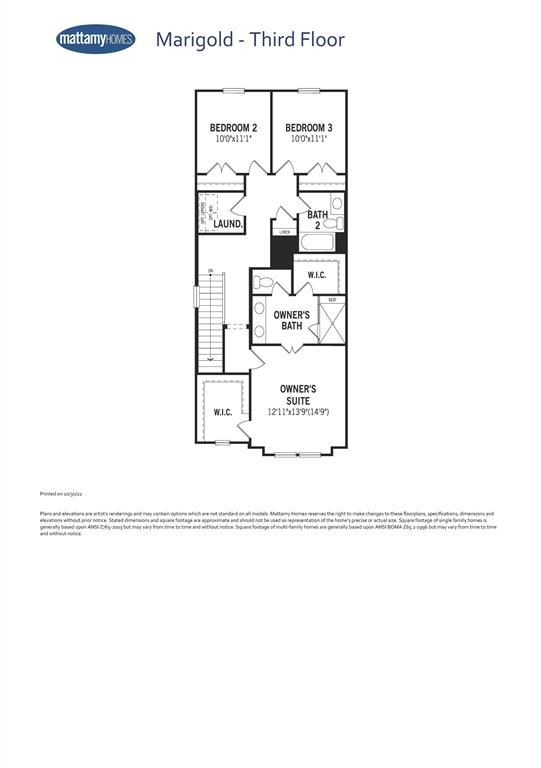7561 Sheboygan Avenue, Dallas,Texas
$457,283
LOADING ..
The Marigold floorplan provides 4 bedrooms, 3.5 baths, a covered patio & a 2-car garage. The lower floor has the garage as well as a fourth bedroom with walk-in closet & full bath. The main floor offers a large kitchen with breakfast island, an adjacent dining room, powder room & a large great room with electric fireplace that opens out onto a large covered patio. The upper floor features the owner’s suite, with 2 walk-in closets & private bath,& bedrooms 2 & 3 with a full bath. Tenison Village is a gated community where residents will enjoy the resort-style amenities, including a swimming pool, several walking paths, and a courtyard. Being so close to Downtown Dallas, residents will also have access to major Dallas hot spots. From trendy restaurants, boutique shopping, museums and entertainment, you are a short distance from it all! Estimated completion June - July
School District: Dallas ISD
Dallas MLS #: 20568891
Representing the Seller Listing Agent: Karla Davis; Listing Office: Pinnacle Realty Advisors
Representing the Buyer: Contact realtor Douglas Newby of Douglas Newby & Associates if you would like to see this property. 214.522.1000
Property Overview
- Price: $457,283
- MLS ID: 20568891
- Status: For Sale
- Days on Market: 61
- Updated: 4/27/2024
- Previous Status: For Sale
- MLS Start Date: 3/24/2024
Property History
- Current Listing: $457,283
- Original Listing: $486,471
Interior
- Number of Rooms: 4
- Full Baths: 3
- Half Baths: 1
- Interior Features:
Cable TV Available
Decorative Lighting
High Speed Internet Available
Kitchen Island
Multiple Staircases
Open Floorplan
Pantry
Smart Home System
Walk-In Closet(s)
- Flooring:
Carpet
Ceramic Tile
Luxury Vinyl Plank
Parking
- Parking Features:
2-Car Single Doors
Garage Door Opener
Garage Faces Rear
Location
- County: 57
- Directions: From Dallas, Take I-30 E to exit 50A for Lawnview Avenue. Turn left onto Lawnview Avenue. Turn right onto Samuell Blvd, to Right on Hunnicut, Right on Pendrell to Sheboygan. Model home located at 4803 Aldenbury Street Dallas 75228
Community
- Home Owners Association: Mandatory
School Information
- School District: Dallas ISD
- Elementary School: Rowe
- Middle School: H.W. Lang
- High School: Skyline
Heating & Cooling
- Heating/Cooling:
Central
Natural Gas
Zoned
Utilities
- Utility Description:
City Sewer
Concrete
Co-op Water
Curbs
Sidewalk
Underground Utilities
Lot Features
- Lot Size (Acres): 0.04
- Lot Size (Sqft.): 1,524.6
- Lot Dimensions: 26X58
- Lot Description:
Interior Lot
Landscaped
Sprinkler System
Subdivision
Financial Considerations
- Price per Sqft.: $187
- Price per Acre: $13,065,229
- For Sale/Rent/Lease: For Sale
Disclosures & Reports
- Legal Description: TENNISON VLG AT BUCKNER TER BLK 36/6129 LT 6 ACS 0
- APN: 00-61290-036-006-0000
- Block: 36/6129
Contact Realtor Douglas Newby for Insights on Property for Sale
Douglas Newby represents clients with Dallas estate homes, architect designed homes and modern homes.
Listing provided courtesy of North Texas Real Estate Information Systems (NTREIS)
We do not independently verify the currency, completeness, accuracy or authenticity of the data contained herein. The data may be subject to transcription and transmission errors. Accordingly, the data is provided on an ‘as is, as available’ basis only.





