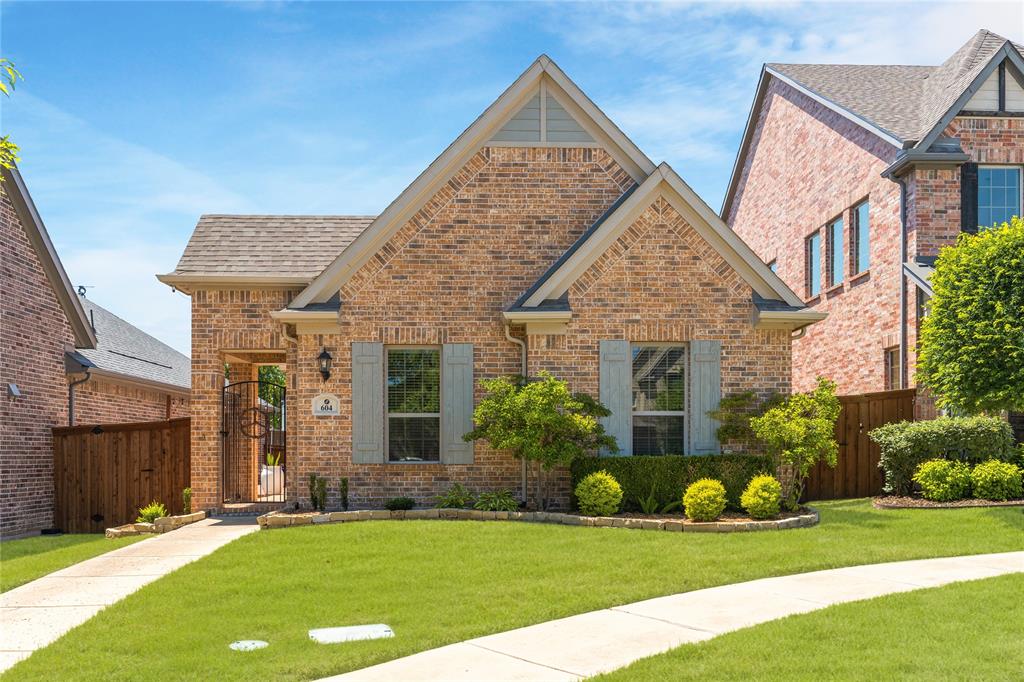604 Cano Street, Allen,Texas
$525,000
LOADING ..
Drive your EV for free w this owned & paid Tesla solar system. Charming Tudor w front & side courtyard on quiet cul de sac. Hardwood throughout all main areas, built in electric fireplace w quartz heater, 14ft ceiling, 8ft solid core doors. Upgraded kitchen features expansive butler's area, corner walk in pantry, custom pendants, deep pot drawers w extensions, gas cooktop & convect micro as a second oven. Primary ensuite is exceptional w Carrera marble vanity, dual closets, one w custom finishes, gorgeous oversize shower & separate tub. 2nd bdrm w murphy bed. Tankless HWH, ecobee Tstat, 3 ext Arlo cameras, wired sound, OTA antenna for free local channels, upgraded storm door. Outside is a 300sf cedar deck w 100sf of bbq area & self watering raised herb garden box. Level 2 charging in garage & suspended shelving. Tesla details & list of upgraded features posted in MLS-ask your agent. Owner's 1 year elect bill was a credit of $250. 5K pest prevention system for home & solar panels.
Property Overview
- Price: $525,000
- MLS ID: 20568552
- Status: Under Contract
- Days on Market: 21
- Updated: 5/3/2024
- Previous Status: For Sale
- MLS Start Date: 4/29/2024
Property History
- Current Listing: $525,000
Interior
- Number of Rooms: 3
- Full Baths: 2
- Half Baths: 0
- Interior Features:
Cable TV Available
Chandelier
Decorative Lighting
Dry Bar
Flat Screen Wiring
High Speed Internet Available
Kitchen Island
Open Floorplan
Pantry
Smart Home System
Sound System Wiring
Vaulted Ceiling(s)
Walk-In Closet(s)
Wired for Data
- Appliances:
Generator
- Flooring:
Ceramic Tile
Hardwood
Parking
- Parking Features:
2-Car Single Doors
Garage Door Opener
Garage Faces Rear
Kitchen Level
Location
- County: 43
- Directions: From US 75 take McDermott Dr east, R on Jupiter, L on Virum & continue to Cano. Home is on left.
Community
- Home Owners Association: Mandatory
School Information
- School District: Allen ISD
- Elementary School: Boyd
- Middle School: Ereckson
- High School: Allen
Heating & Cooling
- Heating/Cooling:
Central
Natural Gas
Utilities
- Utility Description:
City Sewer
City Water
Lot Features
- Lot Size (Acres): 0.11
- Lot Size (Sqft.): 4,878.72
- Lot Dimensions: see survey
- Lot Description:
Cul-De-Sac
Interior Lot
Irregular Lot
Landscaped
No Backyard Grass
Sprinkler System
Subdivision
- Fencing (Description):
Wood
Financial Considerations
- Price per Sqft.: $285
- Price per Acre: $4,687,500
- For Sale/Rent/Lease: For Sale
Disclosures & Reports
- Legal Description: COTTONWOOD CROSSING (CAL), BLK D, LOT 2
- Disclosures/Reports: Survey Available
- APN: R1064900D00201
- Block: D


































