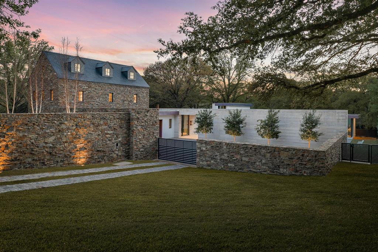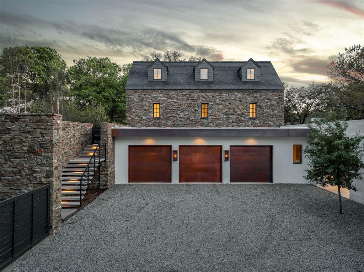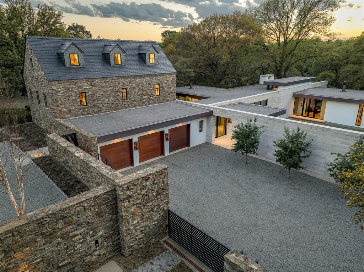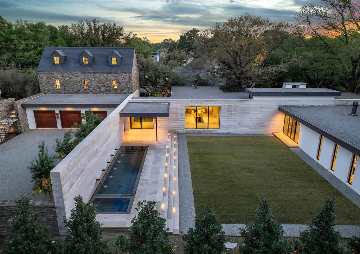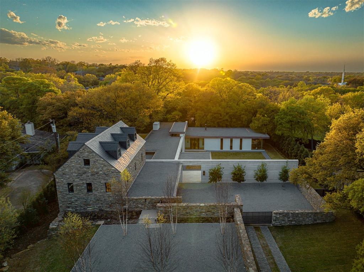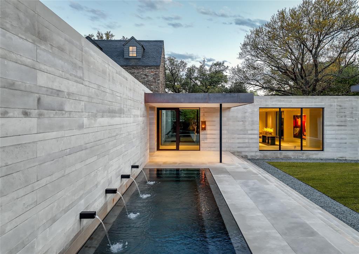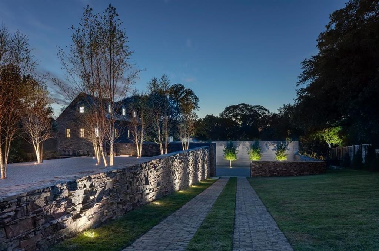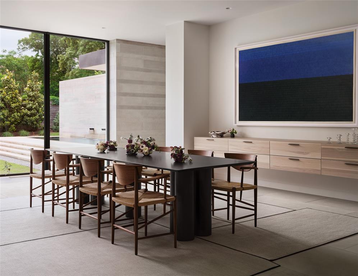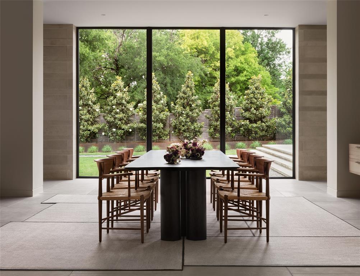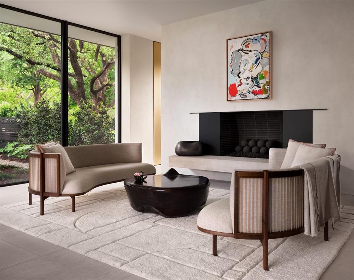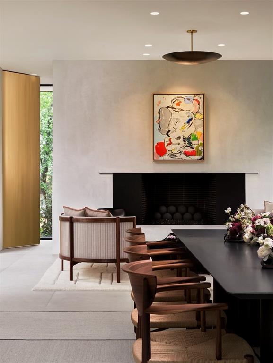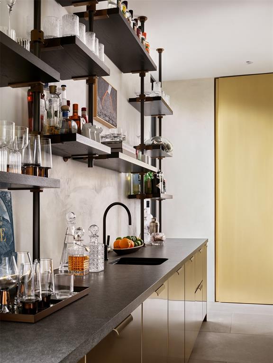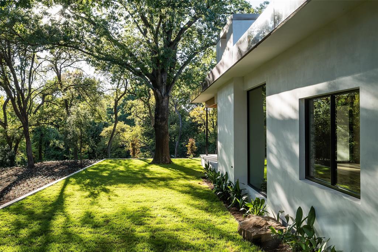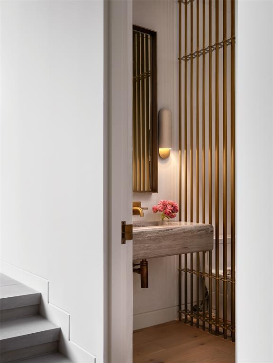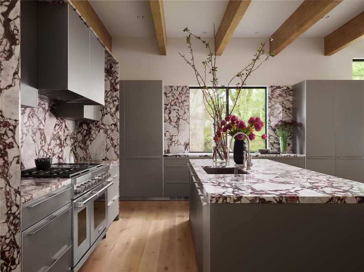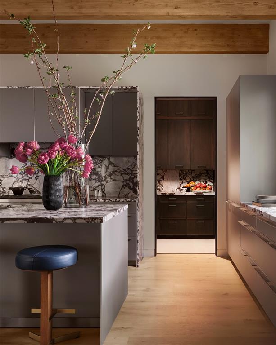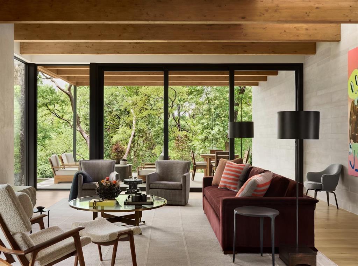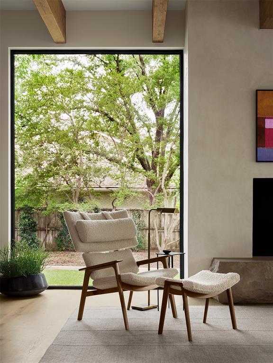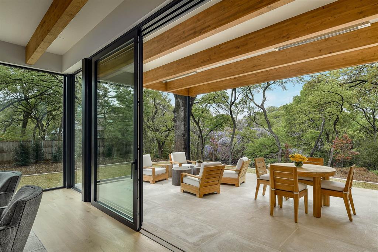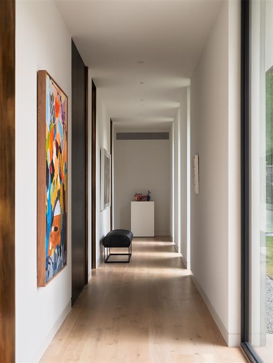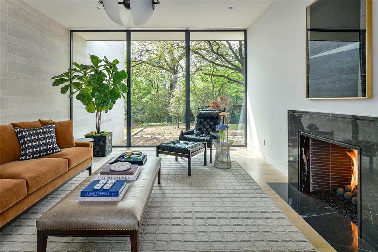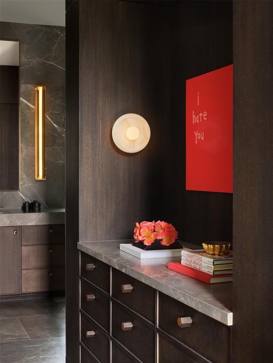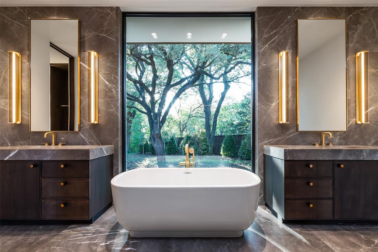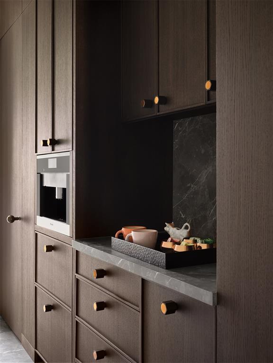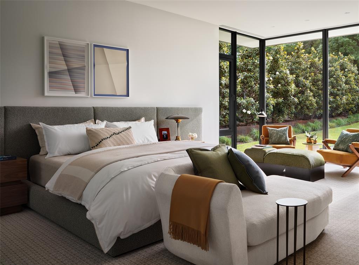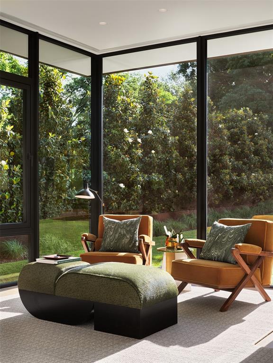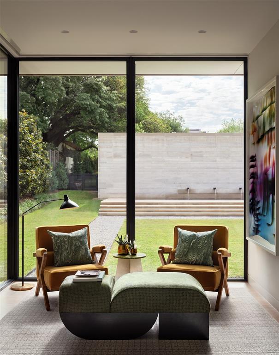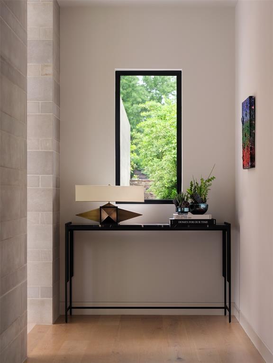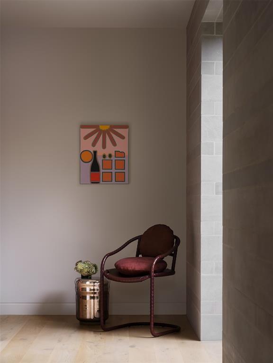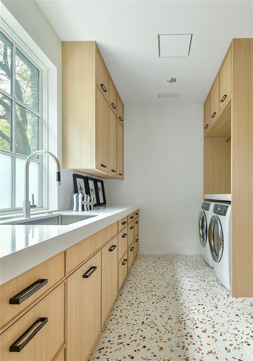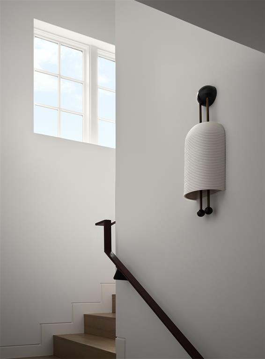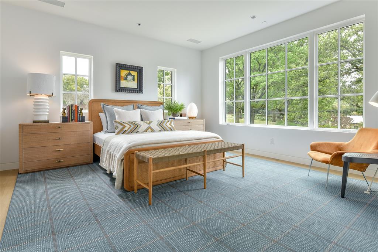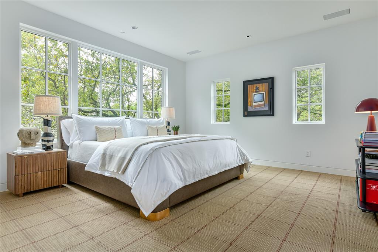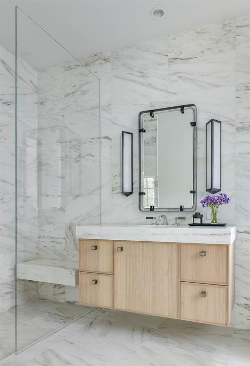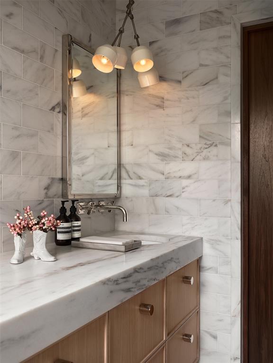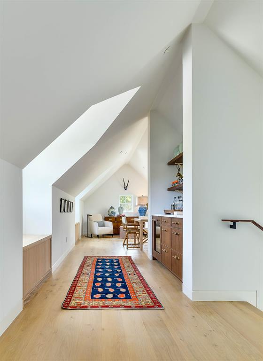9131 Devonshire Drive, Dallas,Texas
$11,995,000
LOADING ..
Introducing a sprawling residential masterpiece designed by Janson Luter Architects and brought to life by Sebastian Construction. The property seamlessly melds classic Cotswold cottage inspiration with modern grandeur. Nestled on 1.44 park-like acres bordered by a meandering creek, the 4BD, 4.5BA residence results from the most talented tradespeople working with the finest materials. Stone walls, a gated motor court and manicured orchard invite you into a sophisticated home made for elegant entertaining. Formal living and dining rooms open to a great room wrapped with glass walls and a gourmet Bulthaup kitchen. Enjoy a serene owner's retreat with a spa bath and access to a secluded courtyard pool. Lavish guest suites, a study, fitness room, innumerable upgrades and smart home features make this a Dallas estate of distinction.
School District: Dallas ISD
Dallas MLS #: 20566633
Representing the Seller Listing Agent: Amy Detwiler; Listing Office: Compass RE Texas, LLC.
Representing the Buyer: Contact realtor Douglas Newby of Douglas Newby & Associates if you would like to see this property. 214.522.1000
Property Overview
- Price: $11,995,000
- MLS ID: 20566633
- Status: For Sale
- Days on Market: 64
- Updated: 4/25/2024
- Previous Status: For Sale
- MLS Start Date: 3/21/2024
Property History
- Current Listing: $11,995,000
Interior
- Number of Rooms: 4
- Full Baths: 4
- Half Baths: 1
- Interior Features:
Built-in Features
Built-in Wine Cooler
Cable TV Available
Double Vanity
Decorative Lighting
Dry Bar
Eat-in Kitchen
Flat Screen Wiring
High Speed Internet Available
Kitchen Island
Open Floorplan
Smart Home System
Sound System Wiring
Wet Bar
Walk-In Closet(s)
- Appliances:
Generator
- Flooring:
Hardwood
Marble
Stone
Terrazzo
Tile
Wood
Parking
- Parking Features:
Additional Parking
Driveway
Garage Door Opener
Garage
Garage Faces Side
Kitchen Level
Private
Location
- County: 57
- Directions: From Dallas North Tollway, west on Northwest Hwy, left on Devonshire Drive, house is on your right.
Community
- Home Owners Association: None
School Information
- School District: Dallas ISD
- Elementary School: Polk
- Middle School: Medrano
- High School: Jefferson
Heating & Cooling
- Heating/Cooling:
Central
Natural Gas
Zoned
Utilities
- Utility Description:
City Sewer
City Water
Curbs
Lot Features
- Lot Size (Acres): 1.44
- Lot Size (Sqft.): 62,726.4
- Lot Description:
Interior Lot
Landscaped
Many Trees
Sprinkler System
Water/Lake View
- Fencing (Description):
Electric
Gate
Rock/Stone
Financial Considerations
- Price per Sqft.: $1,758
- Price per Acre: $8,329,861
- For Sale/Rent/Lease: For Sale
Disclosures & Reports
- Legal Description: NORTHWEST HILLS BLK A/5664 LT 4A DEVONSHIRE D
- APN: 00000424996000000
- Block: A5664
Contact Realtor Douglas Newby for Insights on Property for Sale
Douglas Newby represents clients with Dallas estate homes, architect designed homes and modern homes.
Listing provided courtesy of North Texas Real Estate Information Systems (NTREIS)
We do not independently verify the currency, completeness, accuracy or authenticity of the data contained herein. The data may be subject to transcription and transmission errors. Accordingly, the data is provided on an ‘as is, as available’ basis only.


