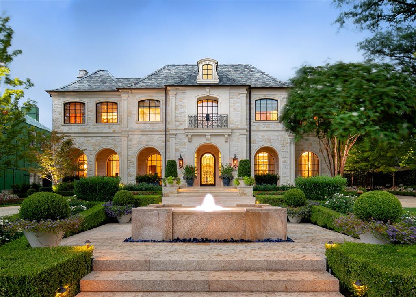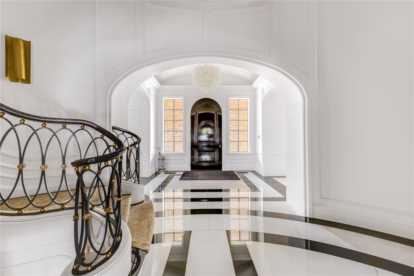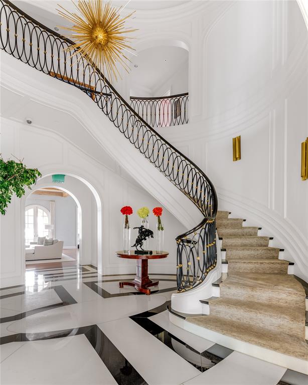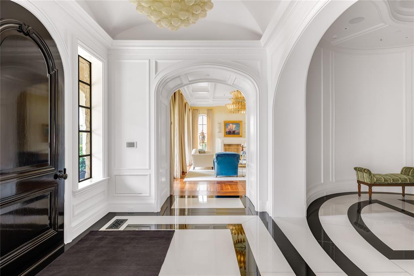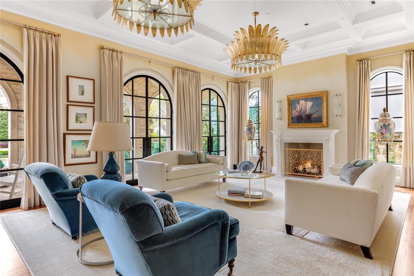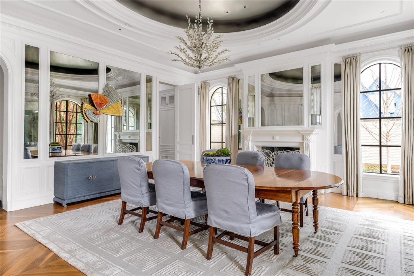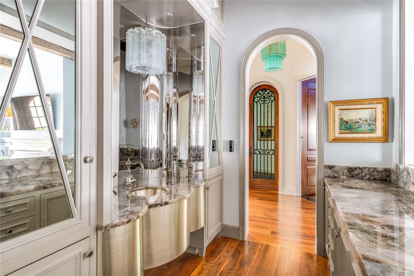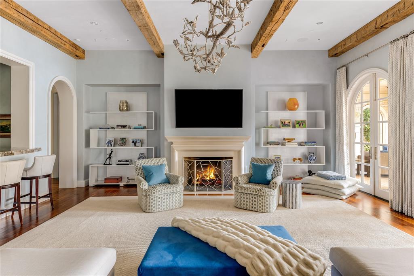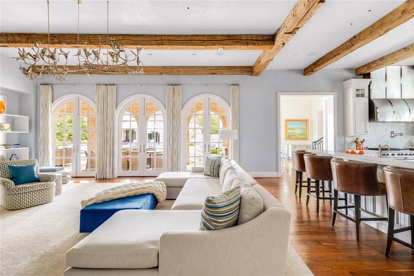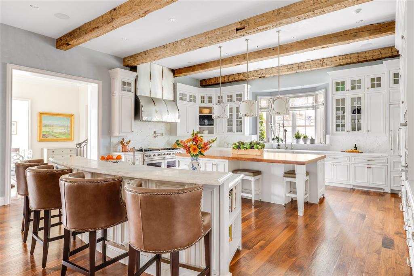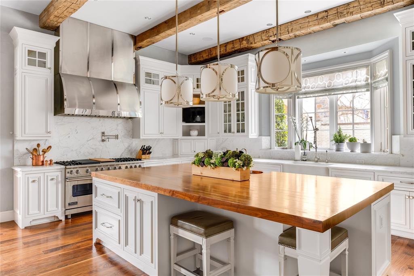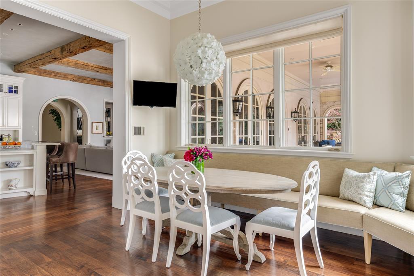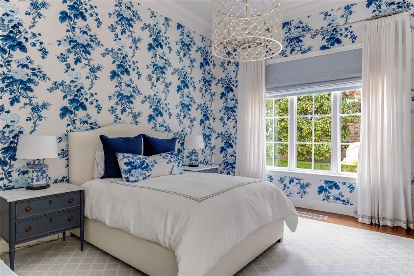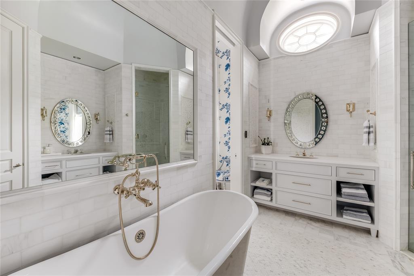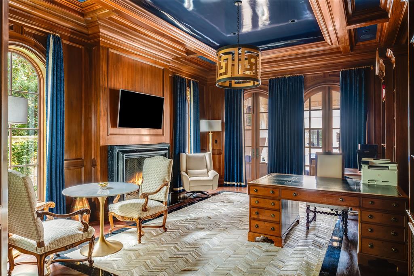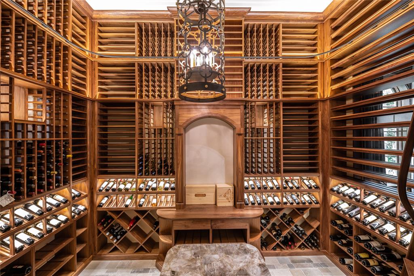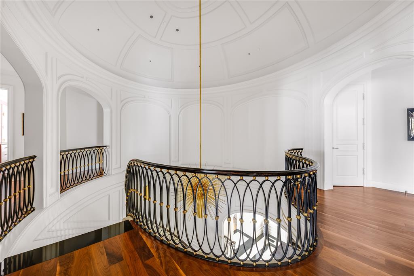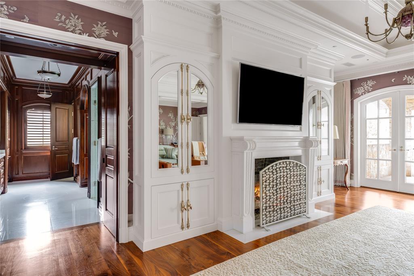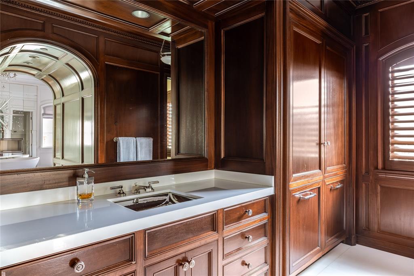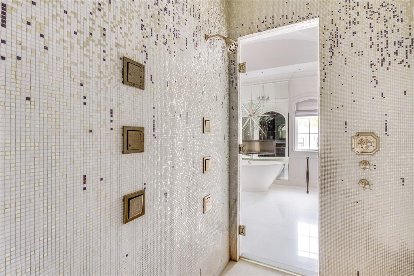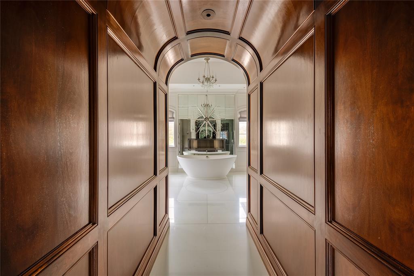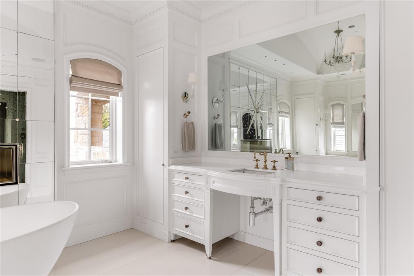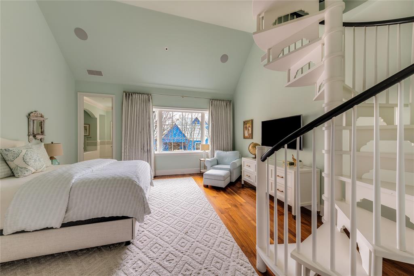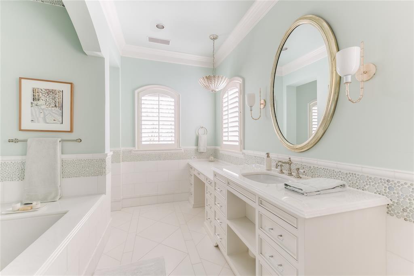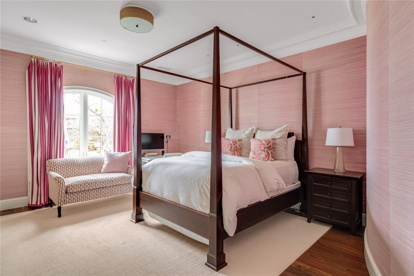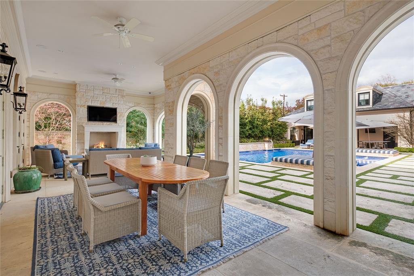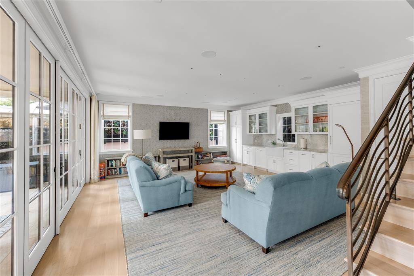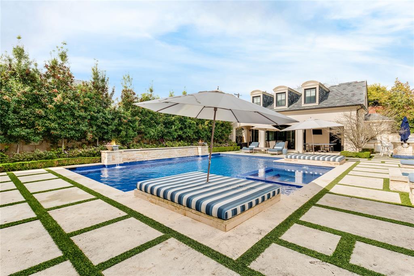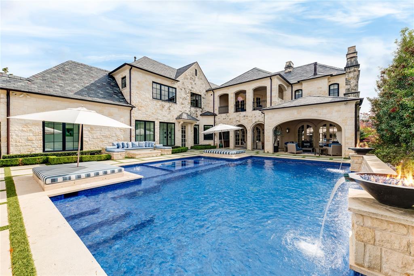3612 Crescent Avenue, Highland Park,Texas
$19,995,000
LOADING ..
Welcome to 3612 Crescent Avenue, a true Highland Park estate, one of the finest homes to ever come to the market. Situated on 0.6 acres & crafted by Sebastian Construction Group coupled with renowned architects Richard Drummond Davis. This home was pristinely designed for the most discerning buyers, by the likes of Deborah Walker & Betty Lou Phillips. The main house includes, 7 bedrooms, 7.2 bathrooms, elevator servicing all 3 floors, 3,000 bottle sub-ground wine room with floor to ceiling glass display from the study & an oversized 3 car garage with space for 3 lifts. The grounds, meticulously designed by landscape architect Harold Leidner, showcase the spacious & ultra private lot which lends to indoor-outdoor living from the main house to the pool. A 1,539 SF cabana with nano door system opening to the first floor living area & full bar connects seamlessly to the pool. The second level guest residence is the ultimate space for relaxation while giving company their tranquil privacy.
Property Overview
- Price: $19,995,000
- MLS ID: 20565741
- Status: For Sale
- Days on Market: 55
- Updated: 3/25/2024
- Previous Status: For Sale
- MLS Start Date: 3/25/2024
Property History
- Current Listing: $19,995,000
Interior
- Number of Rooms: 7
- Full Baths: 7
- Half Baths: 2
- Interior Features:
Built-in Features
Built-in Wine Cooler
Cable TV Available
Cedar Closet(s)
Chandelier
Decorative Lighting
Eat-in Kitchen
Elevator
Flat Screen Wiring
High Speed Internet Available
Kitchen Island
Multiple Staircases
Natural Woodwork
Paneling
Pantry
Sound System Wiring
Wet Bar
Walk-In Closet(s)
- Flooring:
Marble
Wood
Parking
- Parking Features:
2-Car Double Doors
2-Car Single Doors
Alley Access
Drive Through
Electric Gate
Garage Door Opener
Garage
Location
- County: 57
- Directions: GPS
Community
- Home Owners Association: None
School Information
- School District: Highland Park ISD
- Elementary School: Armstrong
- Middle School: Highland Park
- High School: Highland Park
Heating & Cooling
- Heating/Cooling:
Central
Utilities
- Utility Description:
Alley
Asphalt
Cable Available
City Sewer
City Water
Curbs
Individual Gas Meter
Individual Water Meter
Sidewalk
Lot Features
- Lot Size (Acres): 0.57
- Lot Size (Sqft.): 24,654.96
- Lot Description:
Interior Lot
Landscaped
Many Trees
Sprinkler System
Subdivision
- Fencing (Description):
Brick
Gate
Metal
Rock/Stone
Financial Considerations
- Price per Sqft.: $1,766
- Price per Acre: $35,326,855
- For Sale/Rent/Lease: For Sale
Disclosures & Reports
- Legal Description: HIGHLAND PARK 1ST INST BLK 6 NW 100FT LT 8 AC
- APN: 60084500060080000
- Block: 6


