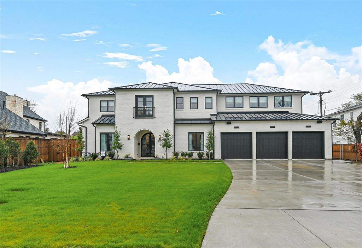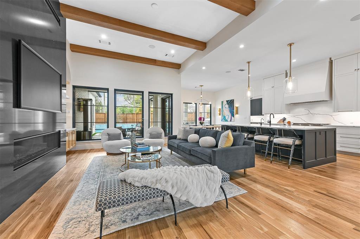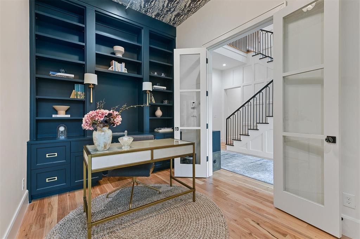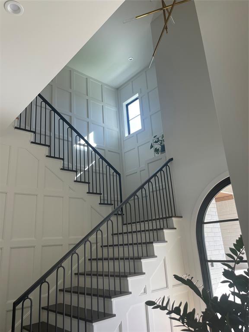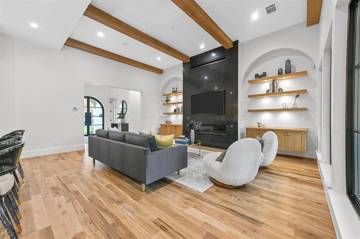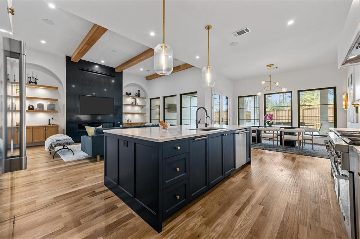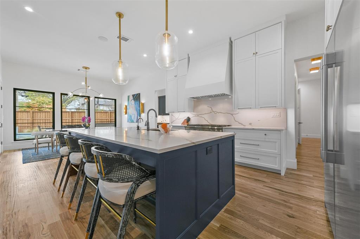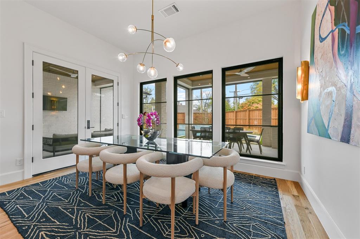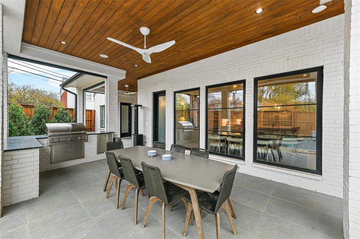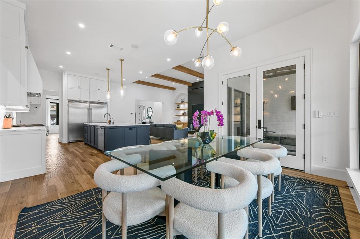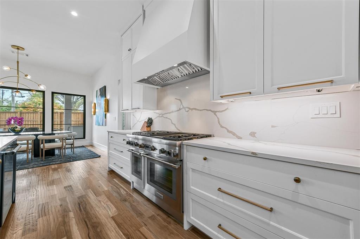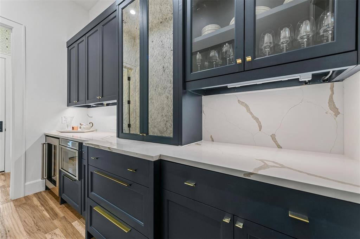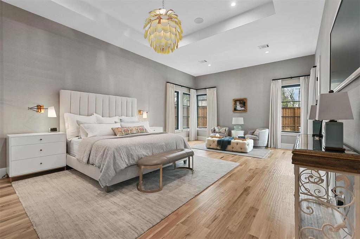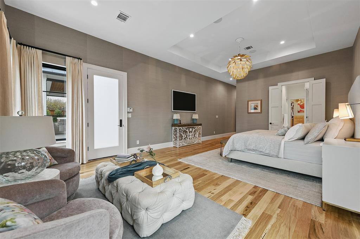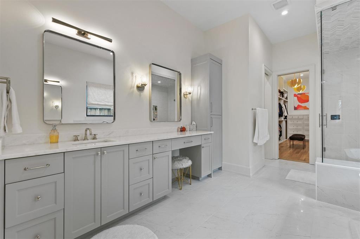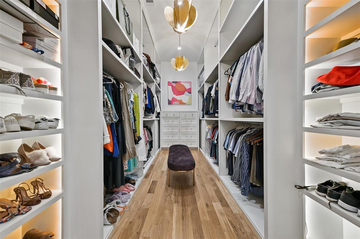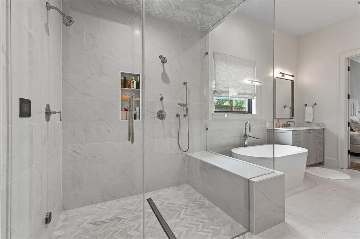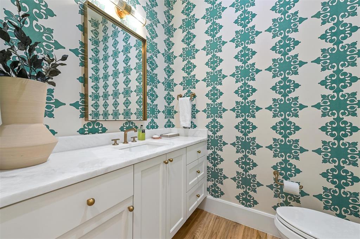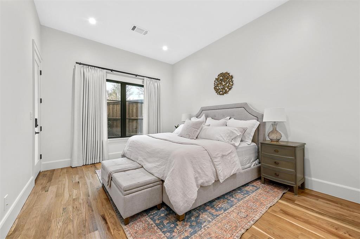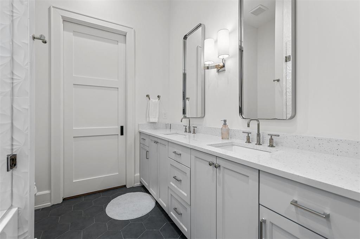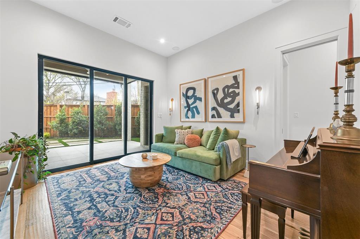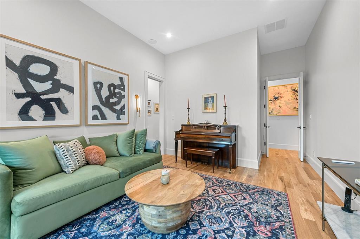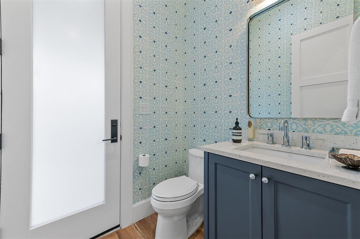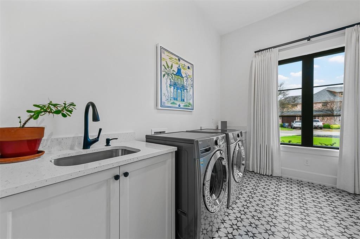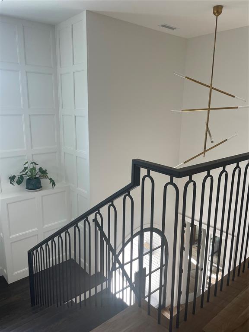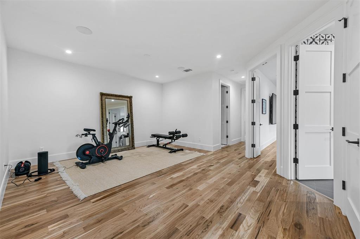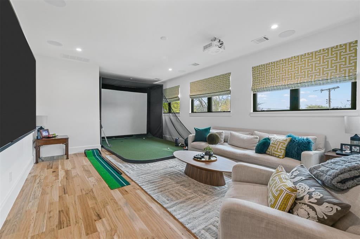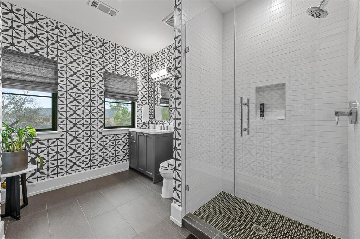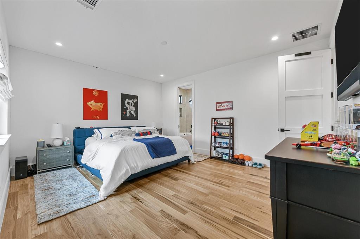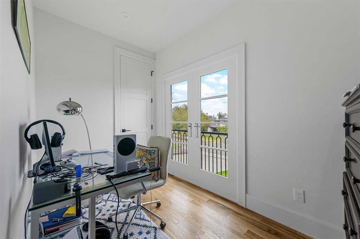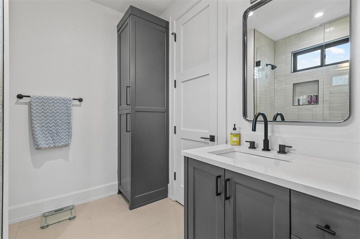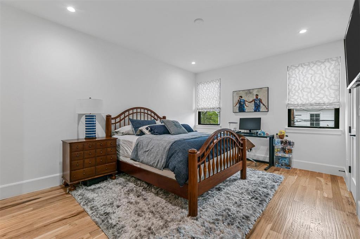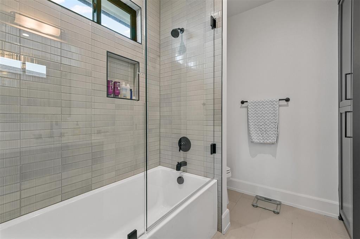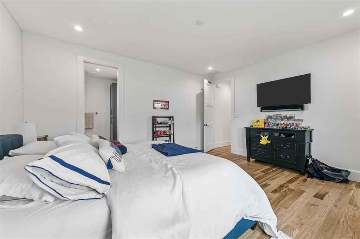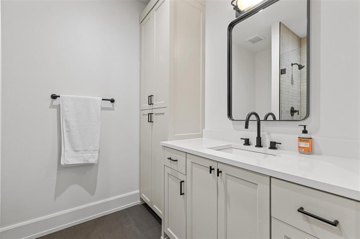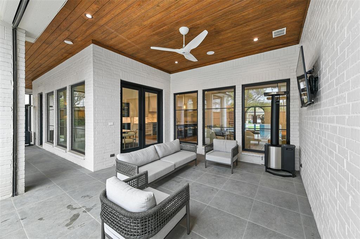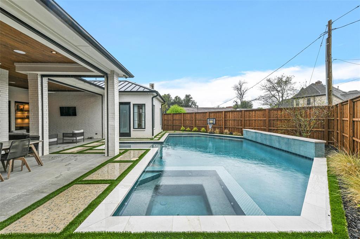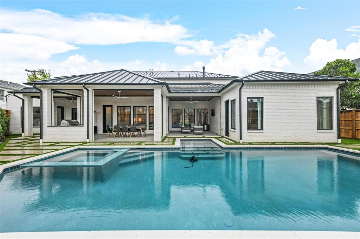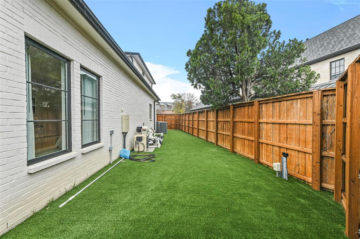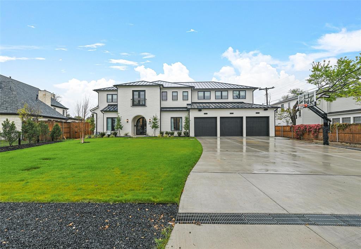4315 Shirley Drive, Dallas,Texas
$3,275,000
LOADING ..
This thoughtfully designed custom home is GORGEOUS. Nestled in one of the most desirable neighborhoods in Dallas, this 5 bedroom, 5.2 bath home exudes California, transitional-style. Designer Visual Comfort lighting, Emtek hardware, Schumacher wallcoverings, Brizo faucets, The Shade Store, Cambria quartz. The stunning white oak entryway is enveloped with wood paneling and modern wrought iron staircase. Wood beams complement the floating shelves in the living room which open up to an entertainer's kitchen. The beautiful primary retreat features grasscloth wallcovering & tray ceilings. The primary bathroom with steam shower and Japanese soaking tub leads to a dream closet with Kate Spade lighting, built-in drawers. Outside is a sparkling sheer descent heated pool and covered living & dining space with electric shades. The Upstairs gameroom is perfect for family fun! With 2 laundry rooms, tranquil study, 3-car garage, this gem located in the private school corridor is not one to miss!
Property Overview
- Price: $3,275,000
- MLS ID: 20564040
- Status: For Sale
- Days on Market: 57
- Updated: 4/22/2024
- Previous Status: For Sale
- MLS Start Date: 3/23/2024
Property History
- Current Listing: $3,275,000
- Original Listing: $3,395,000
Interior
- Number of Rooms: 5
- Full Baths: 5
- Half Baths: 2
- Interior Features:
Built-in Features
Cable TV Available
Chandelier
Double Vanity
Decorative Lighting
Flat Screen Wiring
High Speed Internet Available
Kitchen Island
Natural Woodwork
Open Floorplan
Pantry
Sound System Wiring
Walk-In Closet(s)
- Appliances:
Generator
Home Theater
Irrigation Equipment
Satellite Dish
- Flooring:
Hardwood
Tile
Parking
- Parking Features:
2-Car Single Doors
Additional Parking
Concrete
Driveway
Epoxy Flooring
Garage Door Opener
Garage
Garage Faces Front
Inside Entrance
Oversized
Side By Side
Location
- County: 57
- Directions: Heading North on Dallas North Tollway, Left on Walnut Hill, Right on Crestline Ave, Left on Ridge Rd, Right on Shirley Dr, House on left hand side Heading South on 35E, East on Walnut Hill, Left on Midway, Right on Ridge Rd, Left on Shirley Dr, House on left hand side. Use google or apple map
Community
- Home Owners Association: None
School Information
- School District: Dallas ISD
- Elementary School: Walnuthill
- Middle School: Medrano
- High School: Jefferson
Heating & Cooling
- Heating/Cooling:
Central
ENERGY STAR Qualified Equipment
ENERGY STAR/ACCA RSI Qualified Installation
Fireplace(s)
Natural Gas
Zoned
Utilities
- Utility Description:
Alley
Asphalt
Cable Available
City Sewer
City Water
Concrete
Curbs
Electricity Available
Electricity Connected
Individual Gas Meter
Individual Water Meter
Natural Gas Available
Overhead Utilities
Phone Available
Sewer Available
Lot Features
- Lot Size (Acres): 0.33
- Lot Size (Sqft.): 14,244.12
- Lot Dimensions: 89x121x66x94x102
- Lot Description:
Irregular Lot
Sprinkler System
Subdivision
- Fencing (Description):
Back Yard
Wood
Financial Considerations
- Price per Sqft.: $567
- Price per Acre: $10,015,291
- For Sale/Rent/Lease: For Sale
Disclosures & Reports
- Legal Description: WALNUT HILL RIDGE BLK 3/5537 LOT 8
- Restrictions: No Known Restriction(s)
- Disclosures/Reports: Agent Related to Owner,Survey Available,Utility Easement
- APN: 00000417847000000
- Block: 3/553


