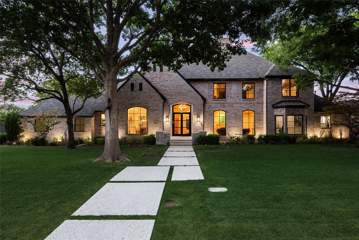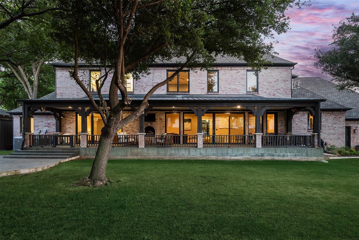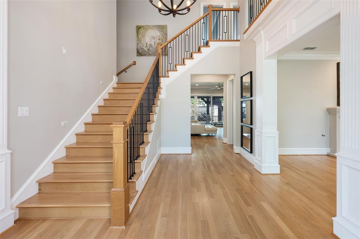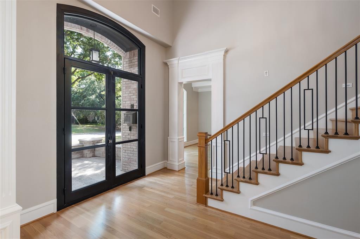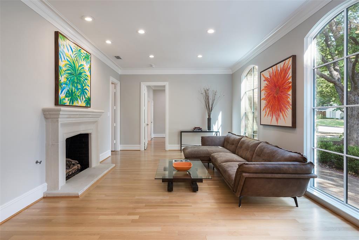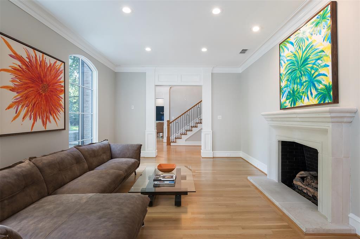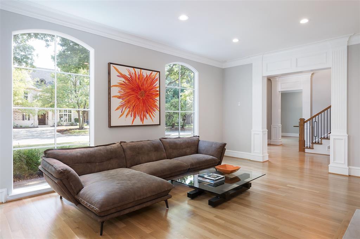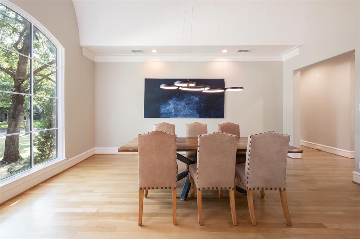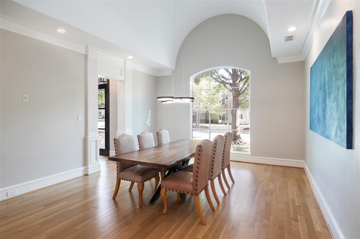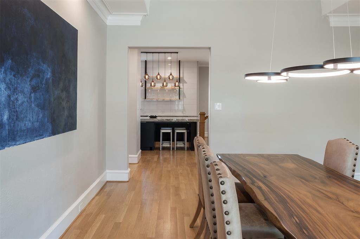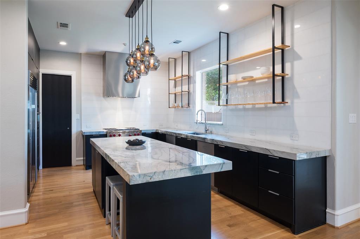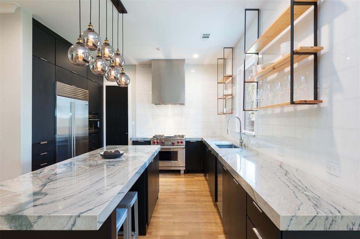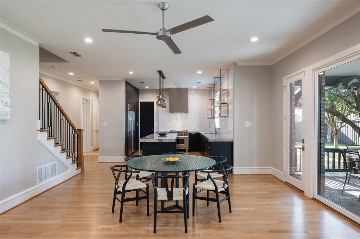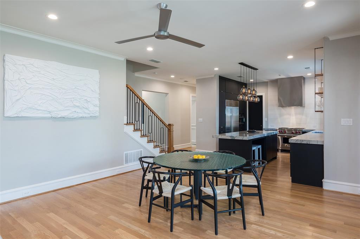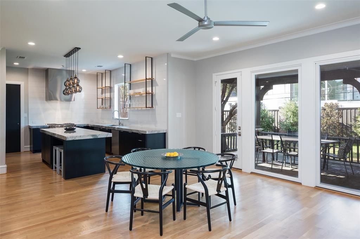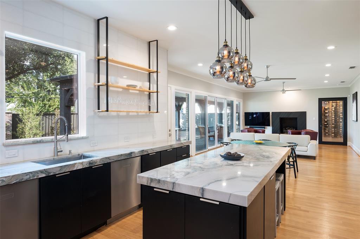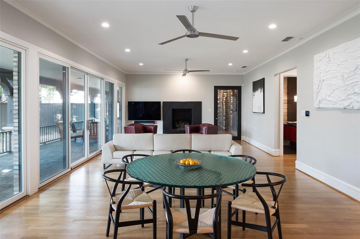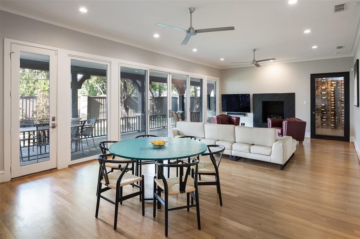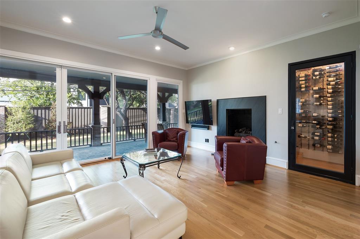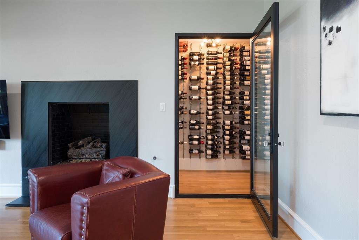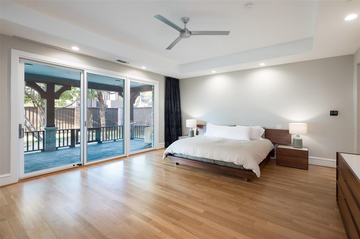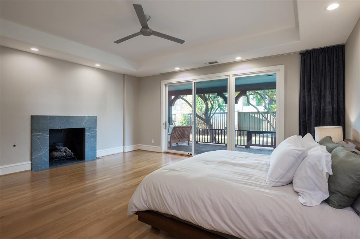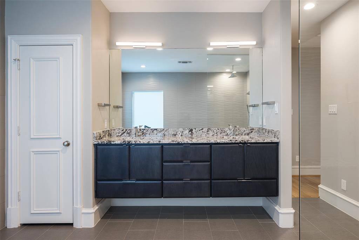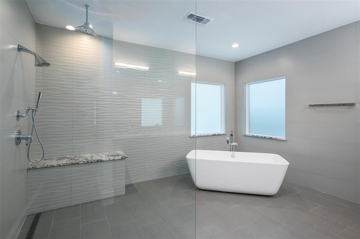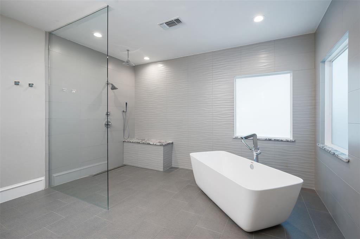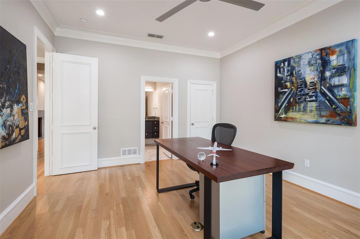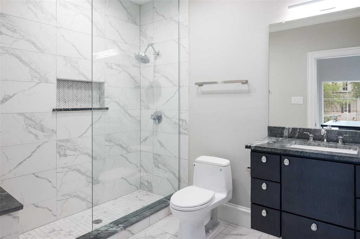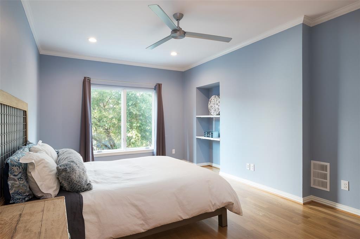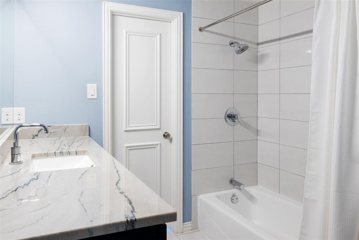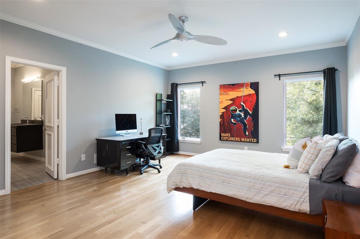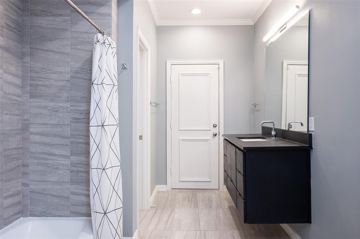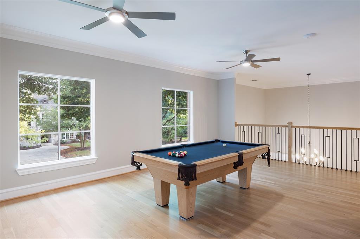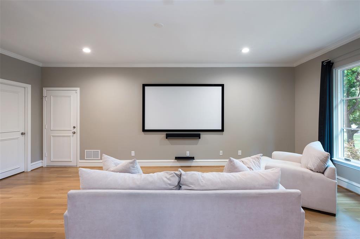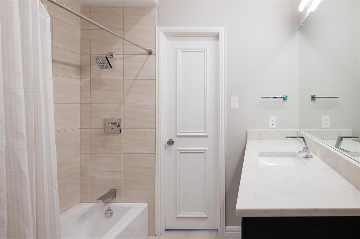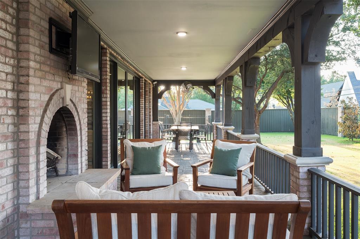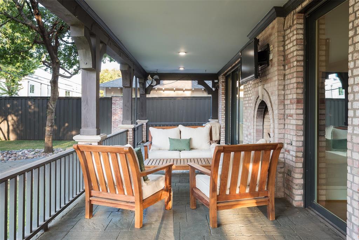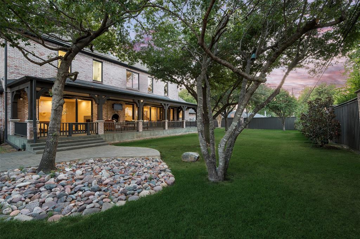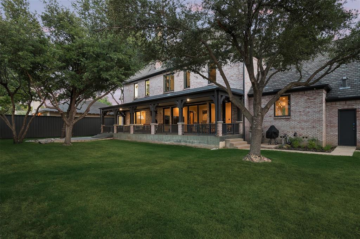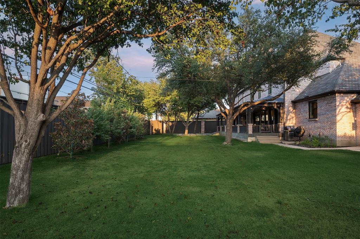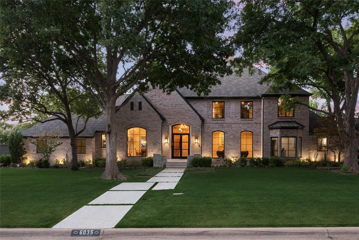6035 Joyce Way, Dallas,Texas
$2,595,000
LOADING ..
Preston Hollow transitional recently renovated offering tranquil living in close proximity to Dallas' finest shopping, dining and private schools. Stately exterior with Pella Series Architect windows and doors nestled on an approximate half-acre lot in a serene tree-lined neighborhood. Exceptional finishes are accentuated by an open floor plan, tall ceilings, and white oak flooring. Elegant foyer with wrought iron staircase is flanked by the gracious formal living and dining areas. Kitchen-breakfast area with center island, natural stone countertops, Wolf gas range, double ovens, and Subzero fridge is open to the family room with fireplace and French doors leading to the outdoor living area and generously sized backyard. First floor primary suite with fireplace and sitting area features dual sinks with natural stone countertop, soaking tub, rain shower, and custom finished walk-in closet. Other amenities include temperature-controlled wine room, pier & beam foundation and 3 car garage.
Property Overview
- Price: $2,595,000
- MLS ID: 20557959
- Status: Sale Pending
- Days on Market: 64
- Updated: 4/16/2024
- Previous Status: For Sale
- MLS Start Date: 3/18/2024
Property History
- Current Listing: $2,595,000
Interior
- Number of Rooms: 5
- Full Baths: 5
- Half Baths: 1
- Interior Features:
Built-in Features
Built-in Wine Cooler
Cable TV Available
Cedar Closet(s)
Decorative Lighting
High Speed Internet Available
Kitchen Island
Walk-In Closet(s)
- Flooring:
Tile
Wood
Parking
- Parking Features:
Garage Door Opener
Garage
Garage Faces Side
Location
- County: 57
- Directions: South of Walnut Hill, East of Preston
Community
- Home Owners Association: None
School Information
- School District: Dallas ISD
- Elementary School: Prestonhol
- Middle School: Benjamin Franklin
- High School: Hillcrest
Heating & Cooling
- Heating/Cooling:
Central
Natural Gas
Zoned
Utilities
- Utility Description:
City Sewer
City Water
Lot Features
- Lot Size (Acres): 0.48
- Lot Size (Sqft.): 20,734.56
- Lot Dimensions: 148 x 140
- Lot Description:
Interior Lot
Landscaped
Lrg. Backyard Grass
Subdivision
- Fencing (Description):
Wood
Financial Considerations
- Price per Sqft.: $472
- Price per Acre: $5,451,681
- For Sale/Rent/Lease: For Sale
Disclosures & Reports
- Legal Description: BIGLOT BLK A/5479 LT 11
- APN: 00000408028000000
- Block: A5479


