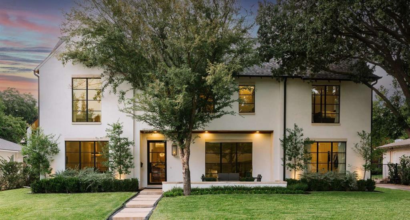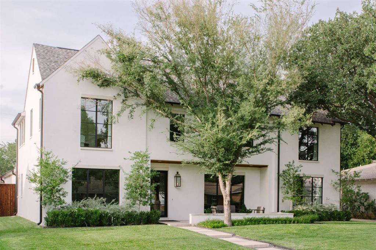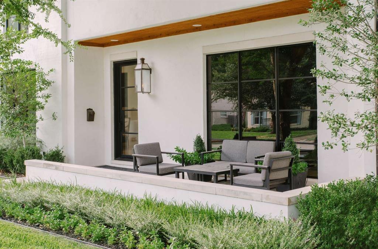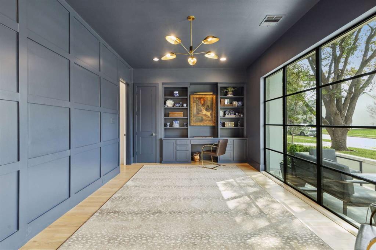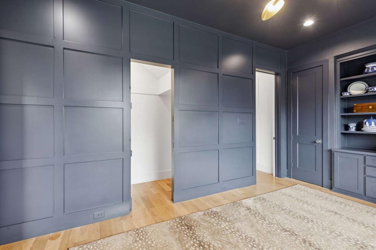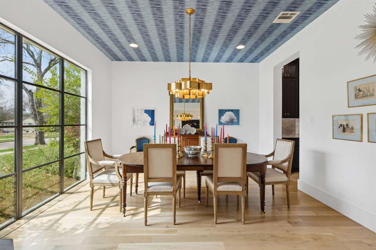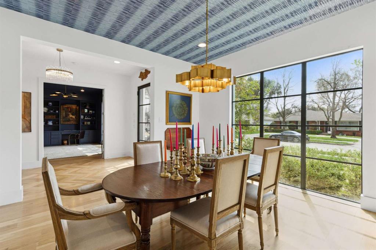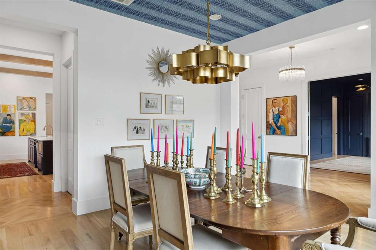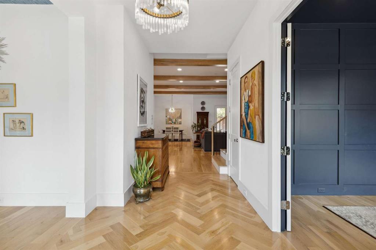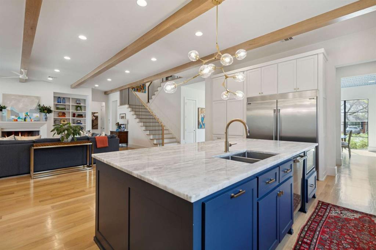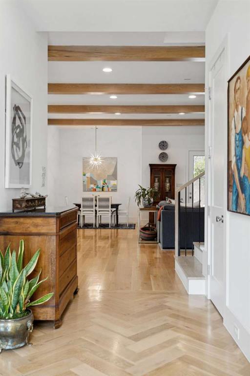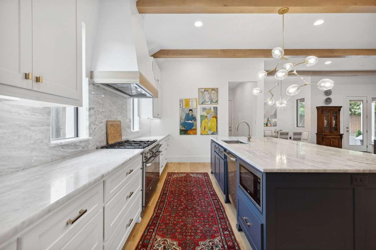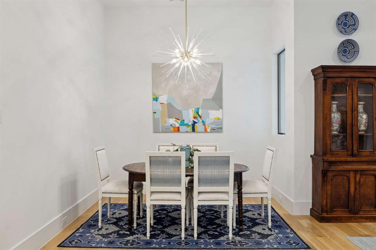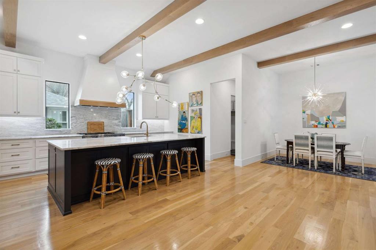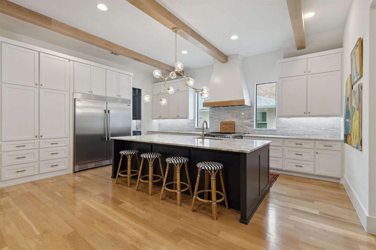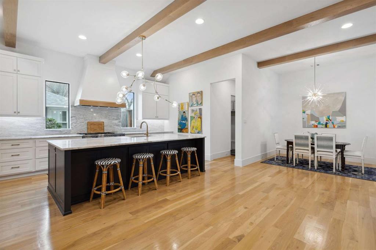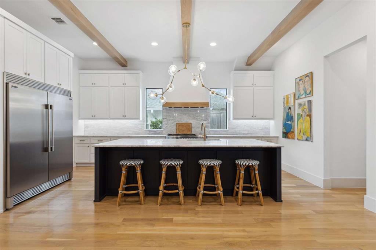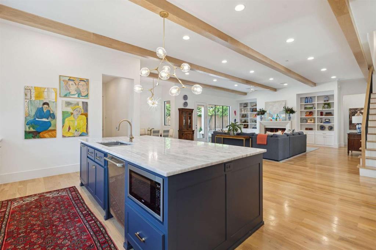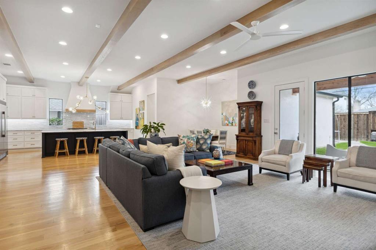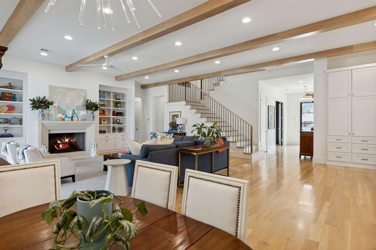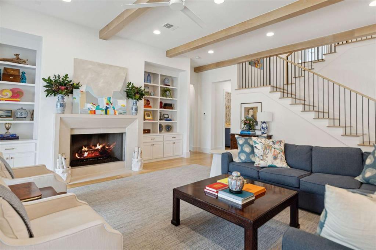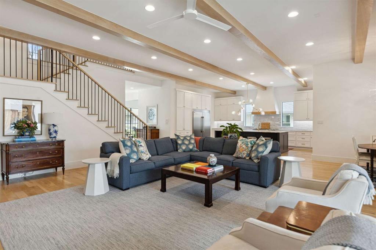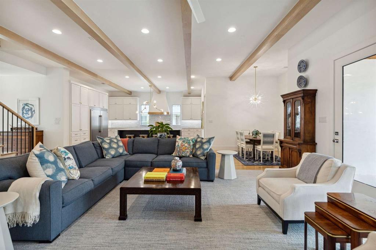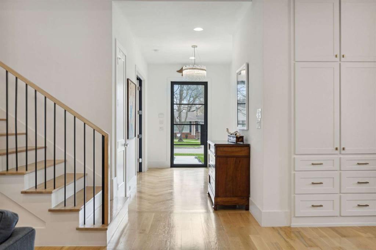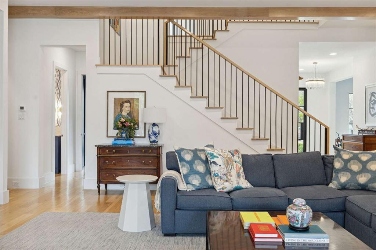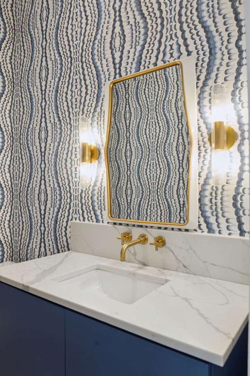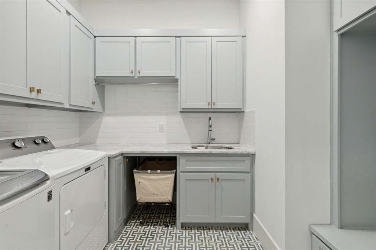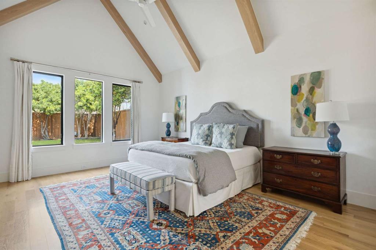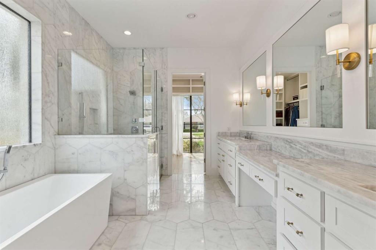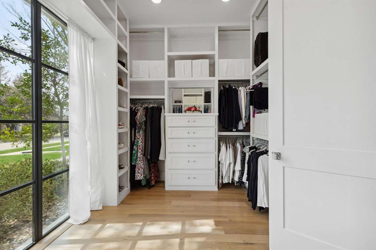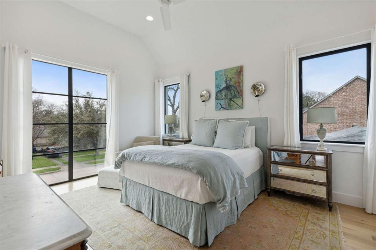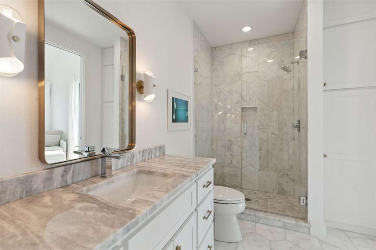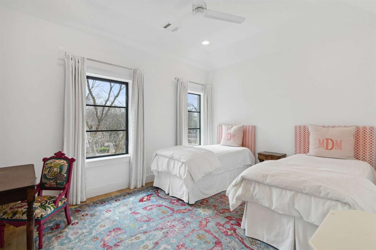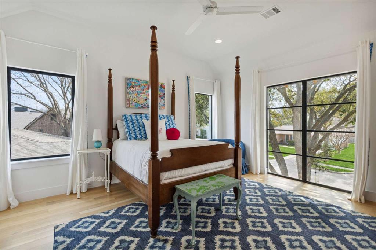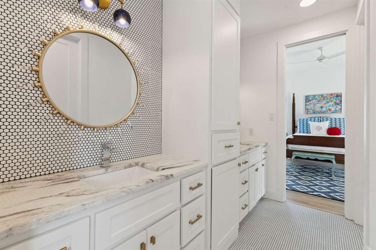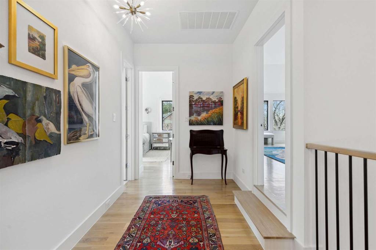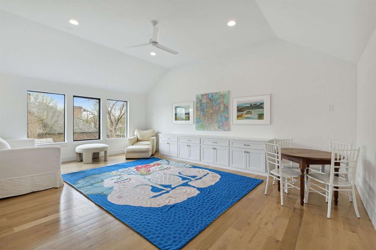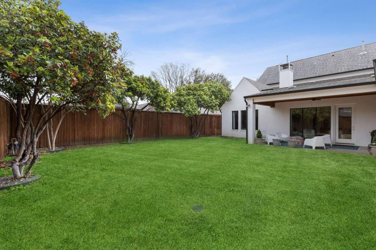4145 Beechwood Lane, Dallas,Texas
$1,964,000
LOADING ..
This beautiful 4 bedroom, 3.5 bathroom Midway Hollow home on a prized street was thoughtfully built in 2019 by builder and neighbor Draper Custom Homes. Custom details throughout: mortar smear over brick, chef's kitchen with luxury appliances, gorgeous stone and oversized pantry; study with and 2 oversized closets, numerous built-in cabinets; white oak floors, and large windows throughout; rear-entry, double garage with electric gate; large trees and generously landscaped front and back yard; large living room with 11-ft ceilings, beams, built-ins: cast stone fireplace and mantle; vaulted primary suite, designer lighting and wallpaper; dining room, butler pantry, breakfast nook, game room, and bonus room perfect as a craft room, workout room, storage or second office.
Property Overview
- Price: $1,964,000
- MLS ID: 20556872
- Status: Sale Pending
- Days on Market: 71
- Updated: 5/13/2024
- Previous Status: For Sale
- MLS Start Date: 3/9/2024
Property History
- Current Listing: $1,964,000
- Original Listing: $1,989,000
Interior
- Number of Rooms: 4
- Full Baths: 3
- Half Baths: 1
- Interior Features:
Built-in Features
Cathedral Ceiling(s)
Cable TV Available
Chandelier
Double Vanity
Decorative Lighting
Eat-in Kitchen
Flat Screen Wiring
Granite Counters
High Speed Internet Available
Kitchen Island
Natural Woodwork
Open Floorplan
Paneling
Pantry
Sound System Wiring
Vaulted Ceiling(s)
Walk-In Closet(s)
Wired for Data
- Flooring:
Hardwood
Parking
- Parking Features:
2-Car Double Doors
Location
- County: 57
- Directions: From Northwest Highway, head North on Midway, West on Beechwood and home is a 2-story white home on the right.
Community
- Home Owners Association: None
School Information
- School District: Dallas ISD
- Elementary School: Walnuthill
- Middle School: Cary
- High School: Jefferson
Heating & Cooling
- Heating/Cooling:
Central
Fireplace(s)
Natural Gas
Utilities
- Utility Description:
Alley
All Weather Road
City Sewer
City Water
Curbs
Electricity Connected
Individual Gas Meter
Sidewalk
Underground Utilities
Lot Features
- Lot Size (Acres): 0.23
- Lot Size (Sqft.): 10,018.8
- Lot Dimensions: 75X130
- Lot Description:
Interior Lot
Landscaped
Lrg. Backyard Grass
Many Trees
Oak
Sprinkler System
- Fencing (Description):
Gate
Wood
Financial Considerations
- Price per Sqft.: $448
- Price per Acre: $8,539,130
- For Sale/Rent/Lease: For Sale
Disclosures & Reports
- Legal Description: GLENRIDGE ESTATES 2 2ND SEC BLK 7/6147 LOT 26
- APN: 00000525010000000
- Block: 76147


