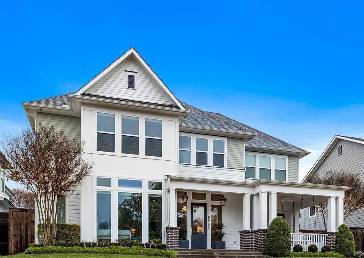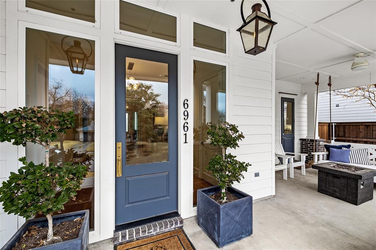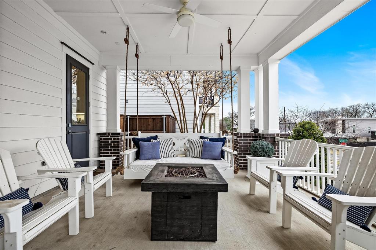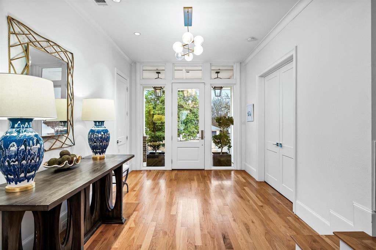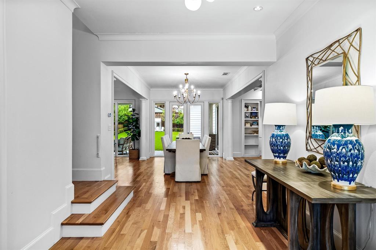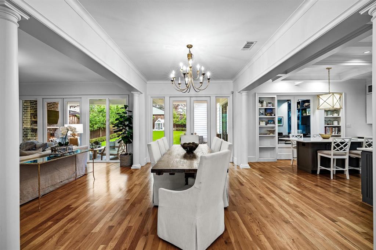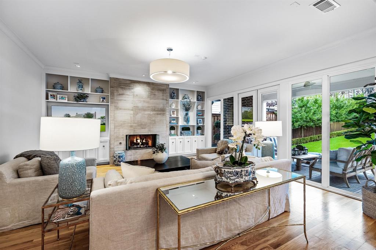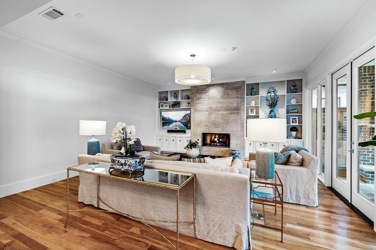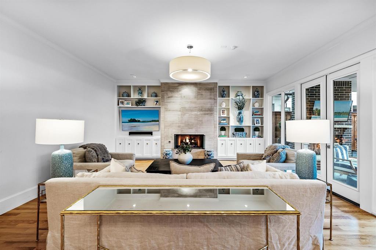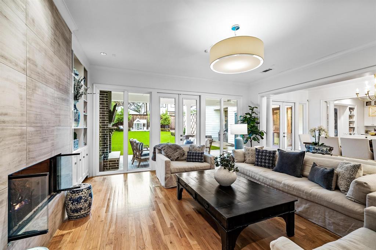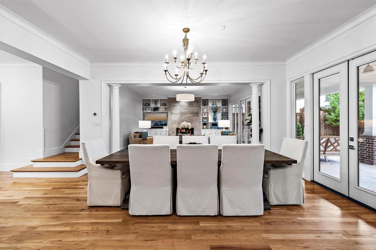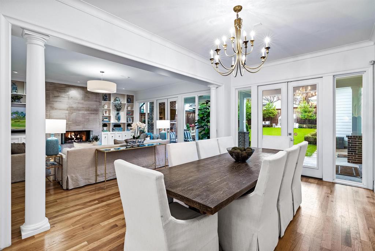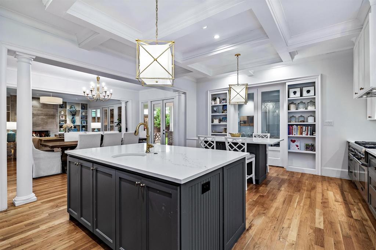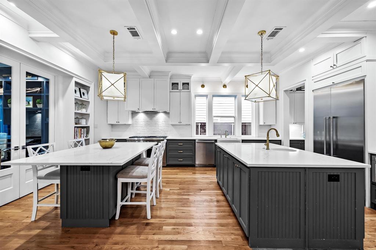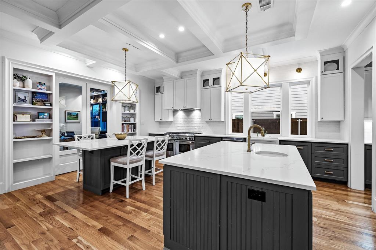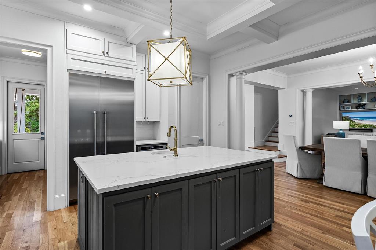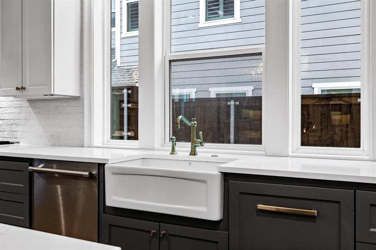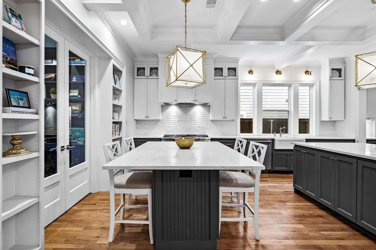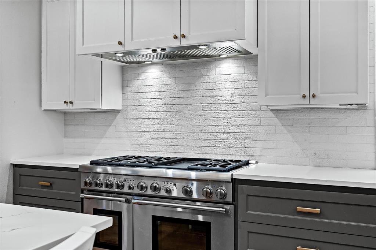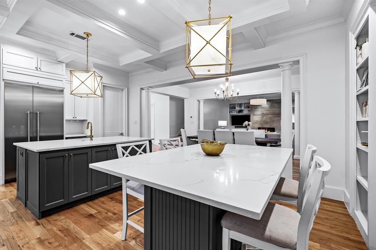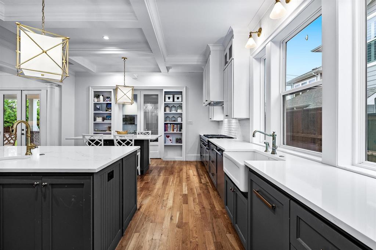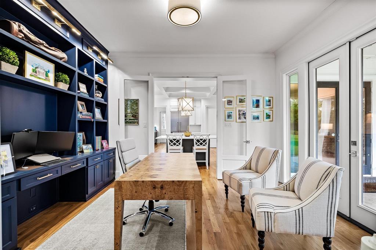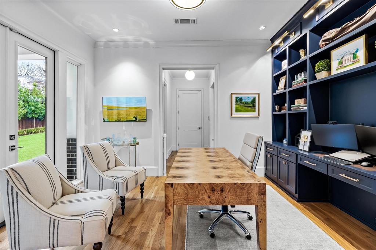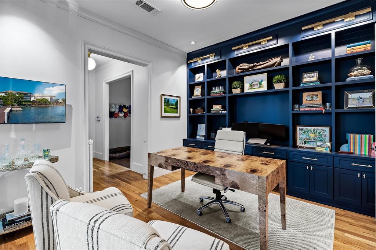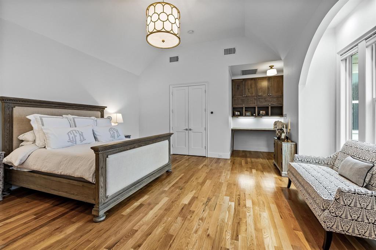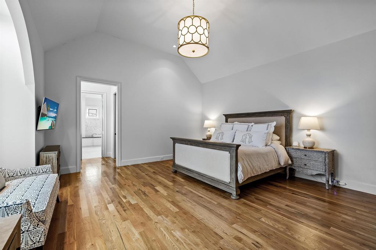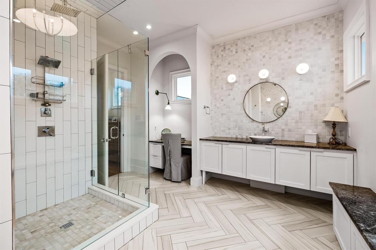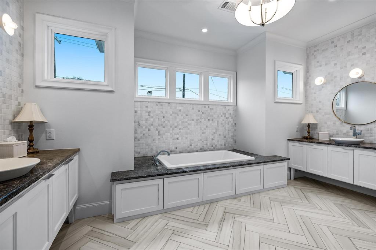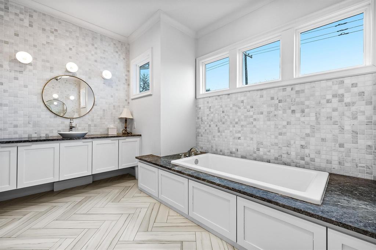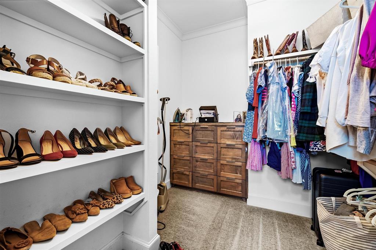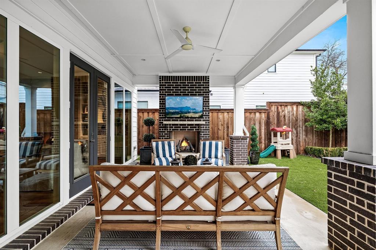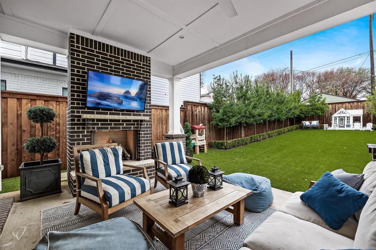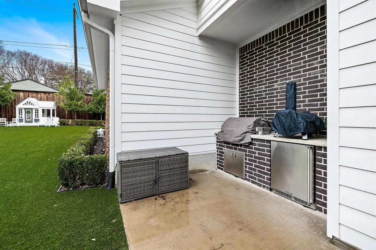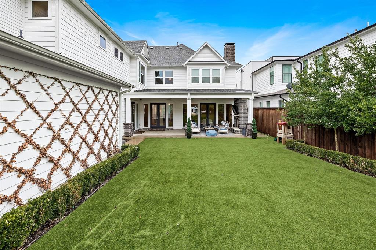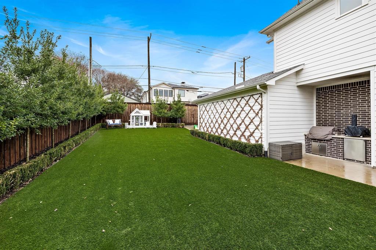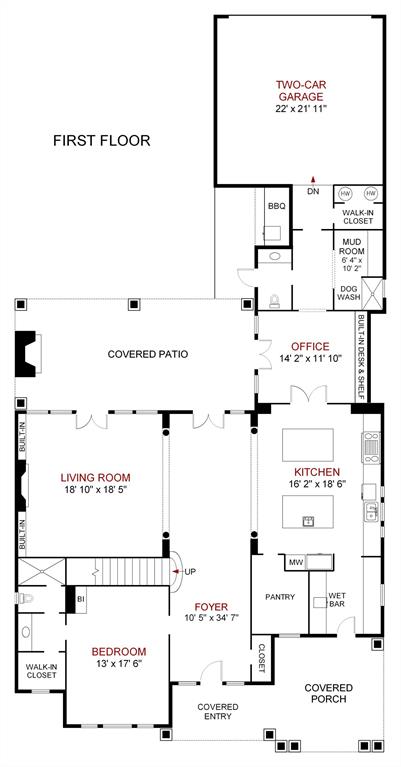6961 La Vista Drive, Dallas,Texas
$1,999,000
LOADING ..
Nestled in Lakewood Hills, 6961 La Vista Drive epitomizes modern elegance, crafted by Maestri Architecture & Design. Gleaming wood floors and abundant natural light grace this meticulously planned home, featuring a bedroom, office, and expansive great room on the first floor. Outside, a covered front patio and rear patio with a gas fireplace and outdoor kitchen offer ideal entertaining spaces, overlooking a spacious turfed backyard perfect for play or potential pool installation. Conveniently located just a mile from Lakewood Country Club and shopping amenities like Starbucks and Whole Foods, and only two blocks from Lindsley Park and the Santa Fe Trail for outdoor enthusiasts, this residence encapsulates the essence of upscale living in Dallas's sought-after Lakewood neighborhood. Immerse yourself in luxury and convenience at this Lakewood gem.
Property Overview
- Price: $1,999,000
- MLS ID: 20556217
- Status: For Sale
- Days on Market: 66
- Updated: 4/14/2024
- Previous Status: For Sale
- MLS Start Date: 3/14/2024
Property History
- Current Listing: $1,999,000
- Original Listing: $2,095,000
Interior
- Number of Rooms: 4
- Full Baths: 4
- Half Baths: 1
- Interior Features:
Built-in Wine Cooler
Decorative Lighting
Eat-in Kitchen
Kitchen Island
Open Floorplan
Pantry
Smart Home System
Walk-In Closet(s)
- Flooring:
Marble
Wood
Parking
- Parking Features:
2-Car Single Doors
Alley Access
Garage Door Opener
Garage
Garage Faces Rear
Location
- County: 57
- Directions: Take Skillman or Abrams South, then LEFT-East onto La Vista. The home is on the LEFT just before West Shore Drive.
Community
- Home Owners Association: None
School Information
- School District: Dallas ISD
- Elementary School: Lakewood
- Middle School: Long
- High School: Woodrow Wilson
Heating & Cooling
- Heating/Cooling:
Central
Natural Gas
Utilities
- Utility Description:
Alley
City Sewer
City Water
Curbs
Sidewalk
Lot Features
- Lot Size (Acres): 0.2
- Lot Size (Sqft.): 8,799.12
- Lot Dimensions: 60 x 147
- Lot Description:
Few Trees
Interior Lot
Landscaped
Sprinkler System
Subdivision
- Fencing (Description):
Wood
Financial Considerations
- Price per Sqft.: $473
- Price per Acre: $9,896,040
- For Sale/Rent/Lease: For Sale
Disclosures & Reports
- Legal Description: GASTONWOOD 5 BLK 2766 LOT 28
- APN: 00000229666000000
- Block: 2766


