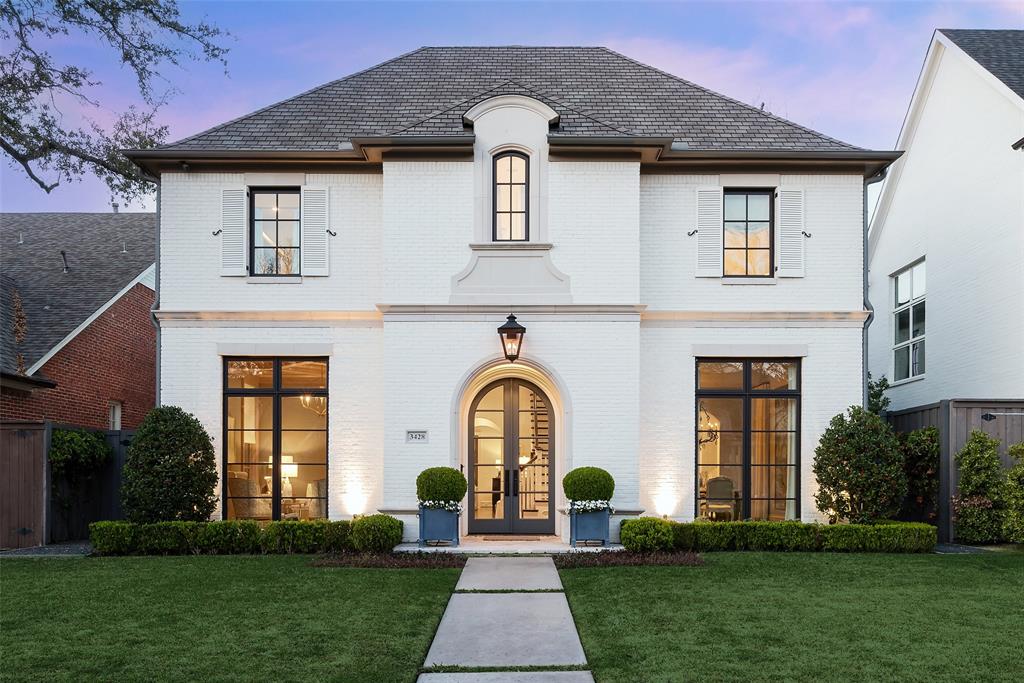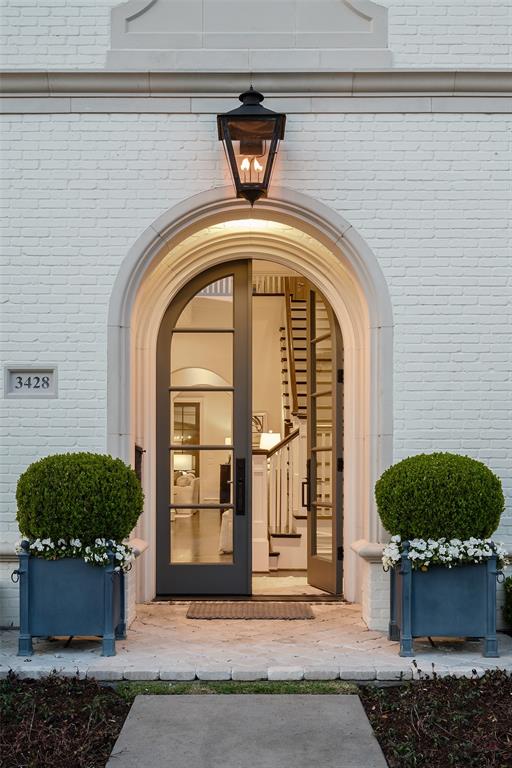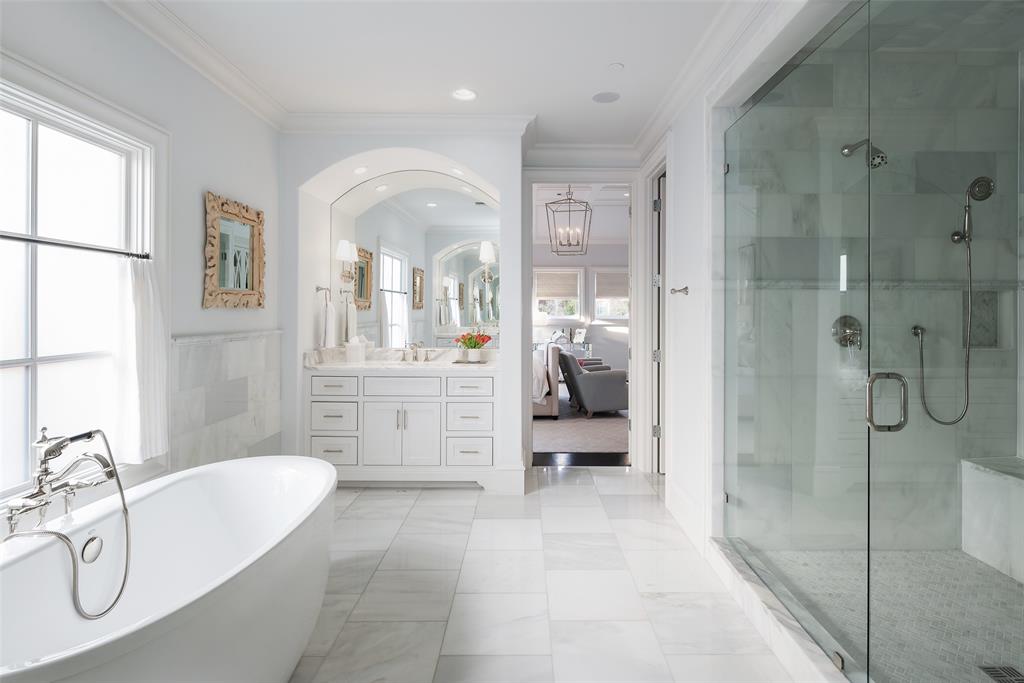3428 Purdue Street, University Park,Texas
$3,895,000
LOADING ..
This exquisite University Park custom home built in 2016 by Platinum Series Homes w open flr plan offering blend of traditional charm & modern luxury. Hardwoods throughout, floor-to-ceiling windows, designer wallpapers-drapes, beautiful fireplaces. 1st flr boasts stunning foyer opening to study & dining room. Kitchen ft large island, gourmet appliances, walk-in pantry, flowing into large family rm w marble FP & French doors opening to outdoor living area. Guest bd w ensuite ba also located on 1st floor. 2nd flr incl primary suite which offers marble floors, oversized shower, and custom walk-in closet. Two add. bedrms w ensuite ba, game rm, and laundry rm. 3rd flr ft 5th bd with ensuite ba & walk-in closet. Outdoor living area incl. covered porch w fireplace & retractable screens, turfed backyard w landscaping by From the Ground Up, & attached 2-car garage. Minutes from Snider Plaza, Preston Center, and University Park Elementary, this home embodies luxurious living in a prime location.
Property Overview
- Price: $3,895,000
- MLS ID: 20554647
- Status: Sale Pending
- Days on Market: 27
- Updated: 5/4/2024
- Previous Status: For Sale
- MLS Start Date: 4/22/2024
Property History
- Current Listing: $3,895,000
Interior
- Number of Rooms: 5
- Full Baths: 5
- Half Baths: 1
- Interior Features:
Built-in Features
Cable TV Available
Chandelier
Decorative Lighting
Eat-in Kitchen
Flat Screen Wiring
High Speed Internet Available
Kitchen Island
Natural Woodwork
Open Floorplan
Pantry
Smart Home System
Sound System Wiring
Vaulted Ceiling(s)
Walk-In Closet(s)
- Flooring:
Carpet
Marble
Wood
Parking
- Parking Features:
2-Car Single Doors
Garage Door Opener
Garage
Garage Faces Rear
Inside Entrance
Kitchen Level
Private
Location
- County: 57
- Directions: From the Tollway Northbound, exit Lovers Lane and go east, north on Turtle Creek, East on Purdue. Home is located between Hillcrest and Dickens Ave.
Community
- Home Owners Association: None
School Information
- School District: Highland Park ISD
- Elementary School: University
- Middle School: Highland Park
- High School: Highland Park
Heating & Cooling
- Heating/Cooling:
Central
Utilities
- Utility Description:
City Sewer
City Water
Concrete
Curbs
Sidewalk
Lot Features
- Lot Size (Acres): 0.16
- Lot Size (Sqft.): 7,013.16
- Lot Dimensions: 50x140
- Lot Description:
Few Trees
Interior Lot
Landscaped
Sprinkler System
- Fencing (Description):
Wood
Financial Considerations
- Price per Sqft.: $752
- Price per Acre: $24,192,547
- For Sale/Rent/Lease: For Sale
Disclosures & Reports
- Legal Description: UNIVERSITY HEIGHTS BLK Q LOT 11
- APN: 60218500950110000
- Block: Q



































