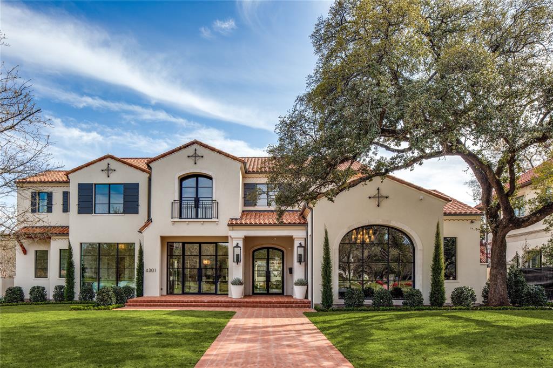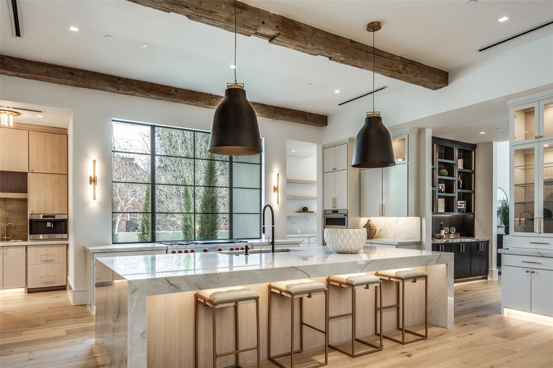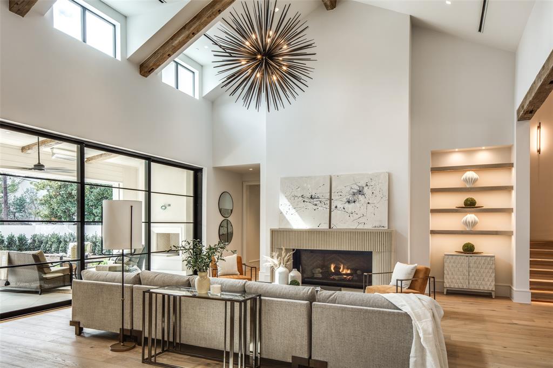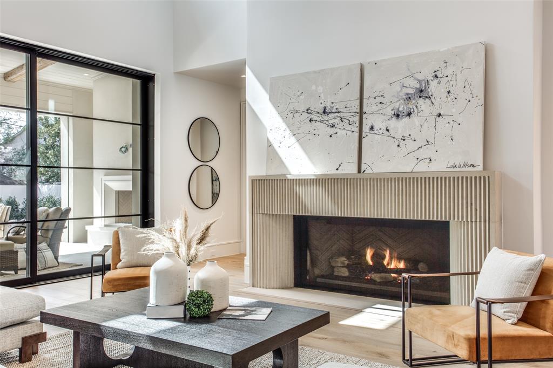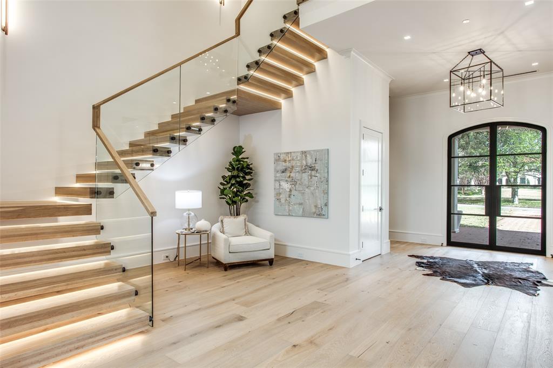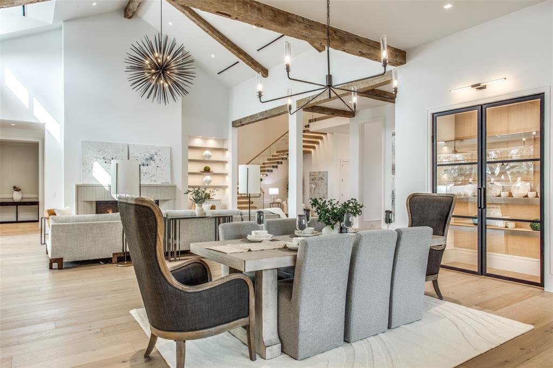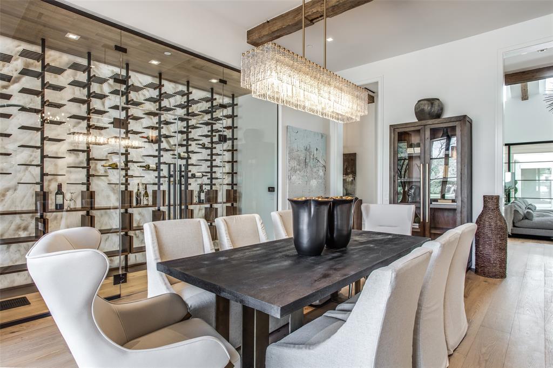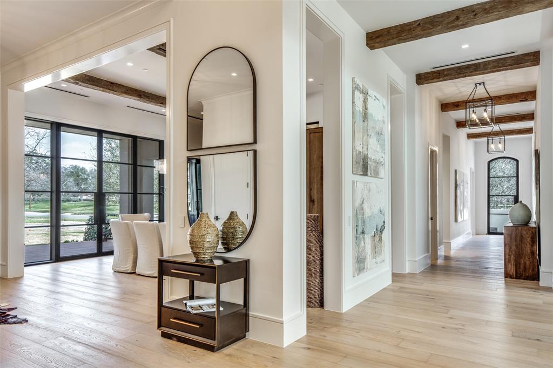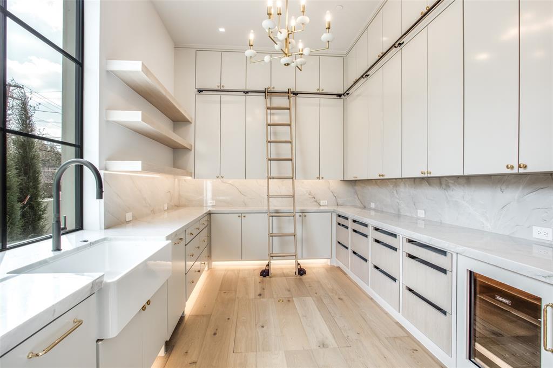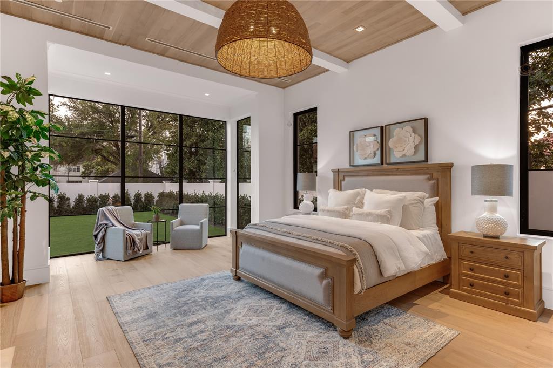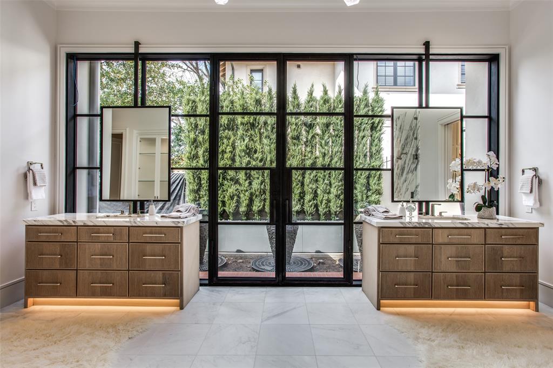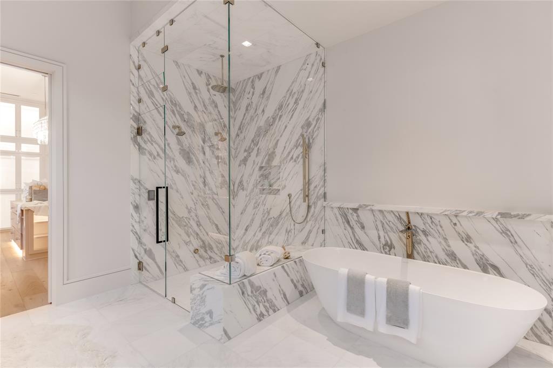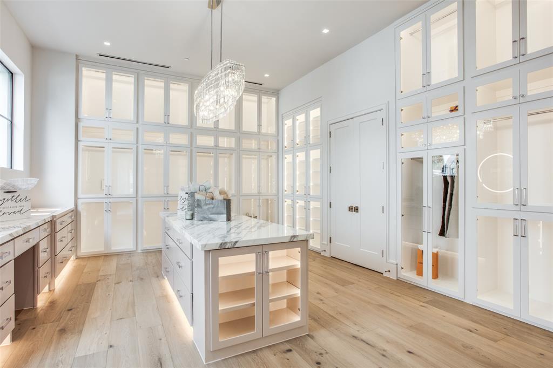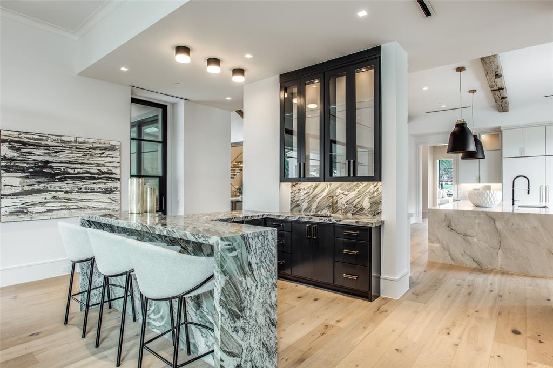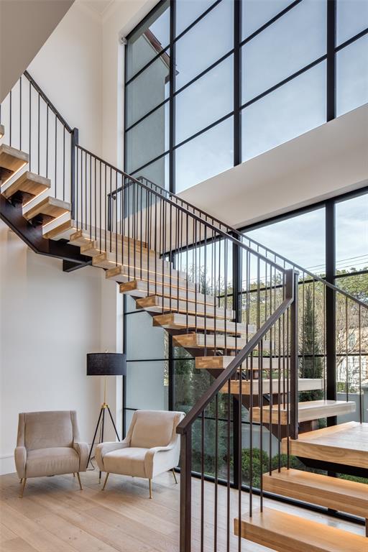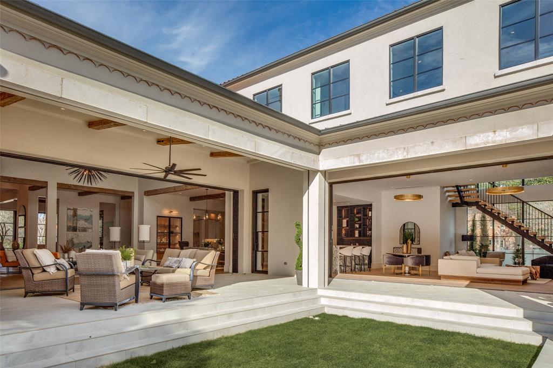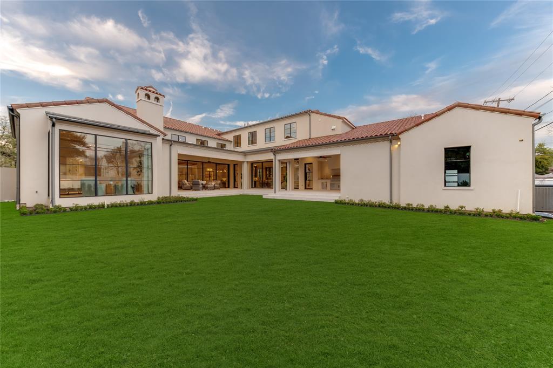4301 Armstrong Parkway, Highland Park,Texas
$15,800,000
LOADING ..
New construction now complete! Santa Barbara clean transitional design & architecture built by Alford Homes on treed corner lot. 1st floor master bedroom. Designed to have an abundance of natural light throughout. Vaulted family room with exterior doors that open up entirely to a patio with retractable screens. Oversized outdoor covered patio with fireplace and separate outdoor dining. Walk-in wine storage in dining room. Study with all windowed walls. Downstairs game room and secondary bedroom. His and her's separate closets located off large master bathroom with tons of windows. Courtyard walkout off master bathroom. Secondary workstation area. Elevator. Pantry is equipped as prep kitchen for staffed parties. Upstairs has 4 bedrooms (one of which is a 2nd master bedroom) with full baths and walk-in closets. Game room and separate wellness room upstairs with a sauna. Allowance in list price for customized pool & spa. 5 car garage.
School District: Highland Park ISD
Dallas MLS #: 20553977
Representing the Seller Listing Agent: Mark Galanos; Listing Office: Brexen Real Estate, LLC
Representing the Buyer: Contact realtor Douglas Newby of Douglas Newby & Associates if you would like to see this property. 214.522.1000
Property Overview
- Price: $15,800,000
- MLS ID: 20553977
- Status: For Sale
- Days on Market: 76
- Updated: 5/14/2024
- Previous Status: For Sale
- MLS Start Date: 3/8/2024
Property History
- Current Listing: $15,800,000
Interior
- Number of Rooms: 6
- Full Baths: 8
- Half Baths: 1
- Interior Features:
Built-in Wine Cooler
Cable TV Available
Chandelier
Double Vanity
Decorative Lighting
Elevator
Flat Screen Wiring
High Speed Internet Available
Kitchen Island
Multiple Staircases
Sound System Wiring
Vaulted Ceiling(s)
Wet Bar
Walk-In Closet(s)
- Flooring:
Hardwood
Parking
- Parking Features:
Driveway
Epoxy Flooring
Garage Door Opener
Garage
Garage Faces Side
Lighted
Oversized
Private
Secured
Tandem
Location
- County: 57
- Directions: SW Corner of Armstrong and Douglas in Highland Park
Community
- Home Owners Association: None
School Information
- School District: Highland Park ISD
- Elementary School: Bradfield
- Middle School: Highland Park
- High School: Highland Park
Heating & Cooling
- Heating/Cooling:
Central
Gas Jets
Zoned
Utilities
- Utility Description:
Asphalt
Cable Available
City Sewer
City Water
Curbs
Underground Utilities
Lot Features
- Lot Size (Acres): 0.57
- Lot Size (Sqft.): 25,003.44
- Lot Dimensions: 110 x 220'
- Lot Description:
Corner Lot
Irregular Lot
Landscaped
Sprinkler System
- Fencing (Description):
Masonry
Financial Considerations
- Price per Sqft.: $1,455
- Price per Acre: $27,526,132
- For Sale/Rent/Lease: For Sale
Disclosures & Reports
- Legal Description: HIGHLAND PARK BLK 101 LOT 12 00101
- APN: 60084501010120000
- Block: 101
Listing provided courtesy of North Texas Real Estate Information Systems (NTREIS)
We do not independently verify the currency, completeness, accuracy or authenticity of the data contained herein. The data may be subject to transcription and transmission errors. Accordingly, the data is provided on an ‘as is, as available’ basis only.


