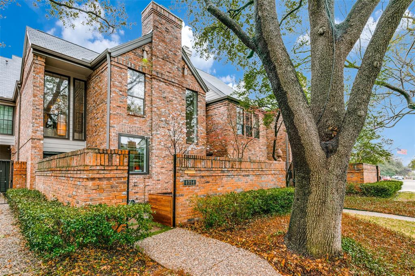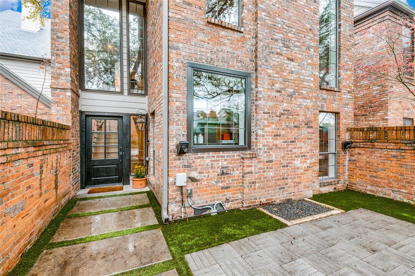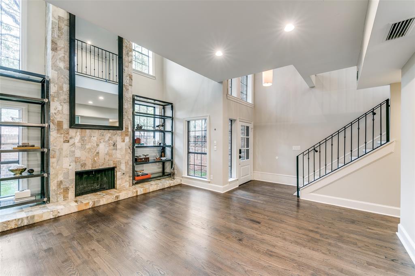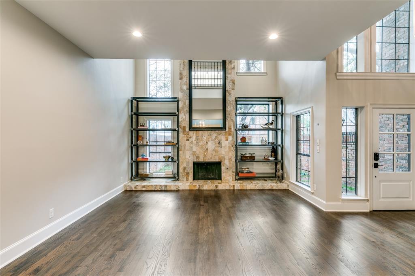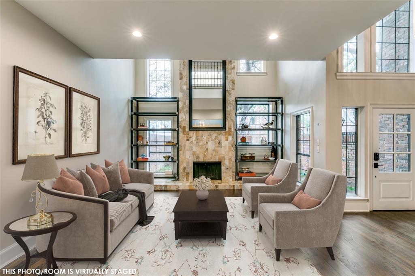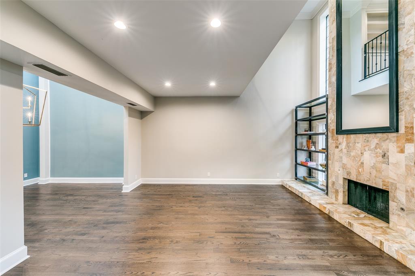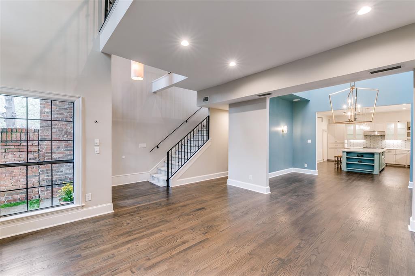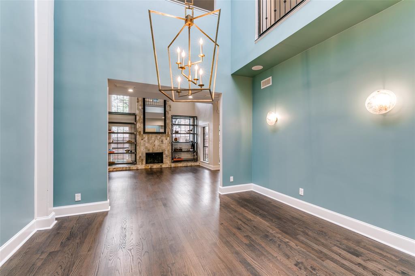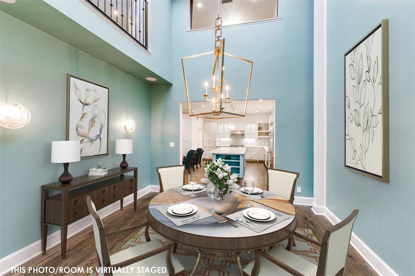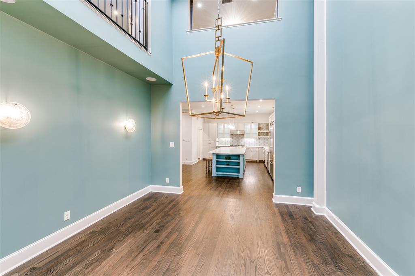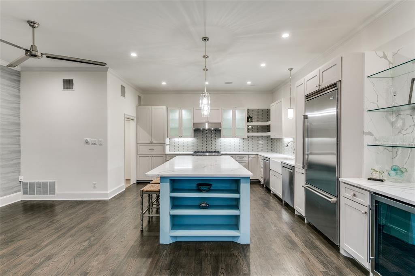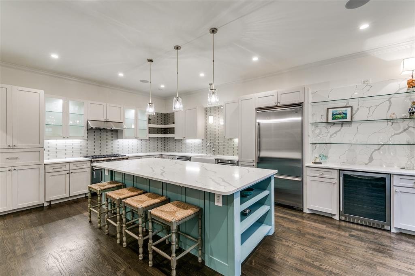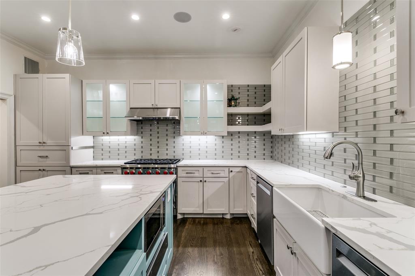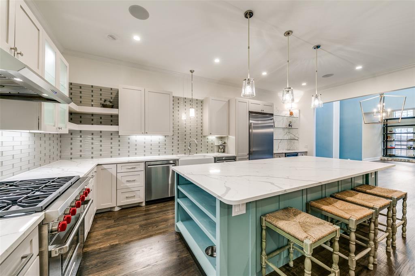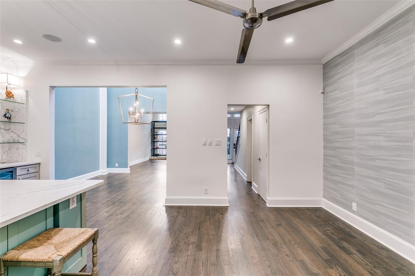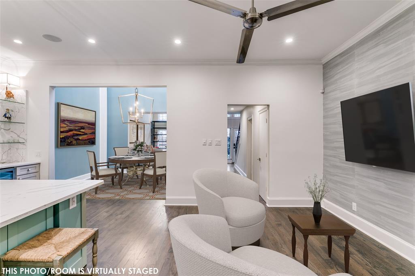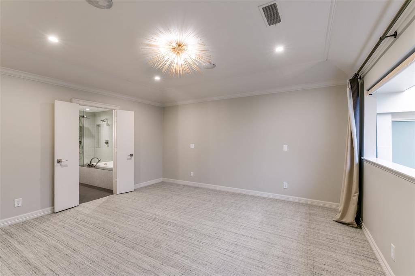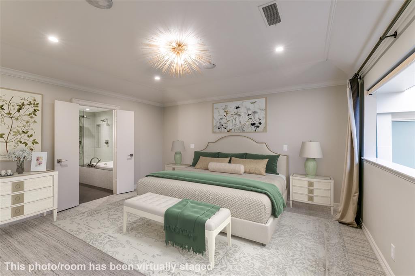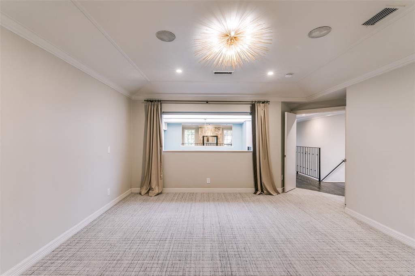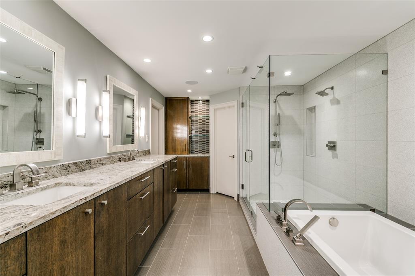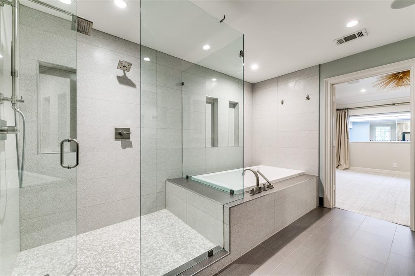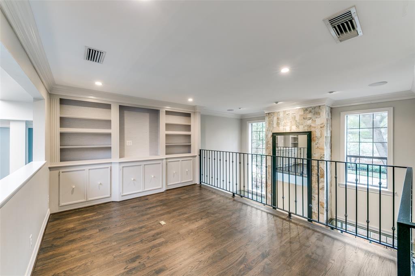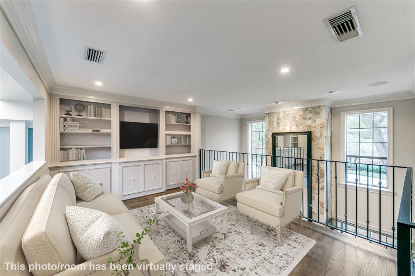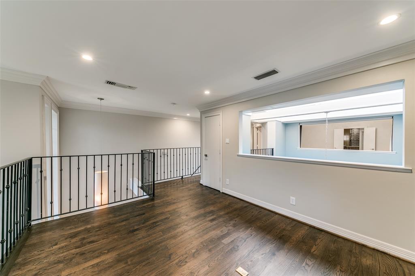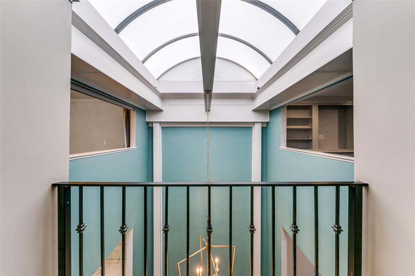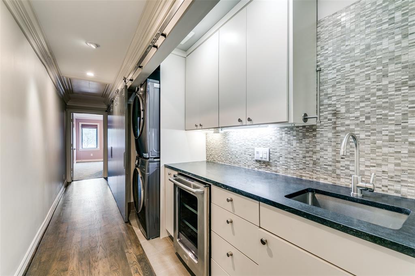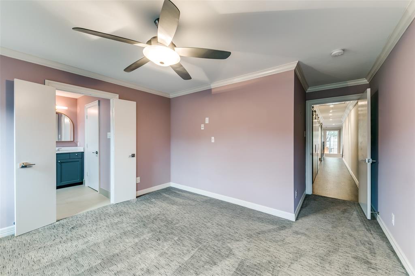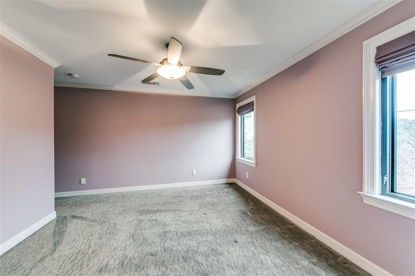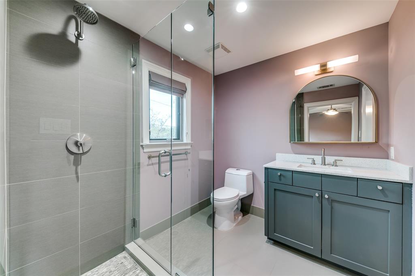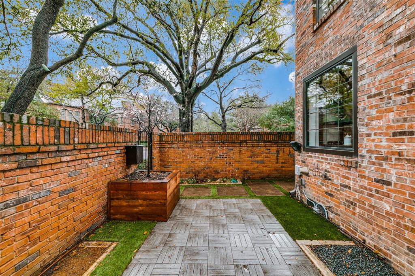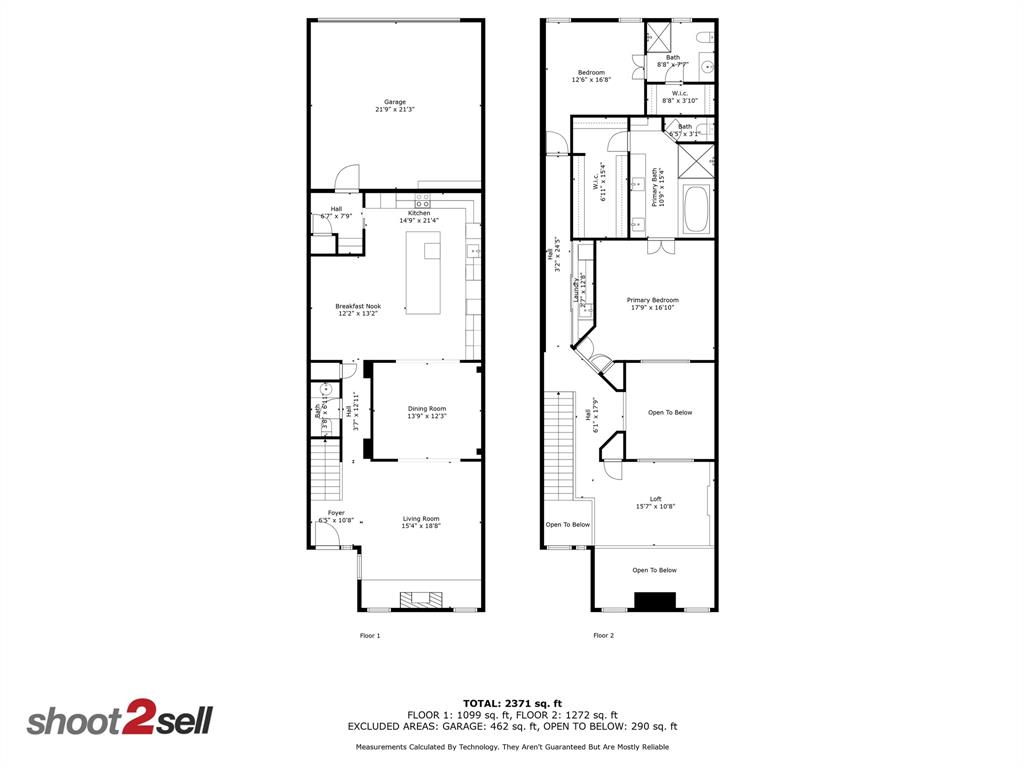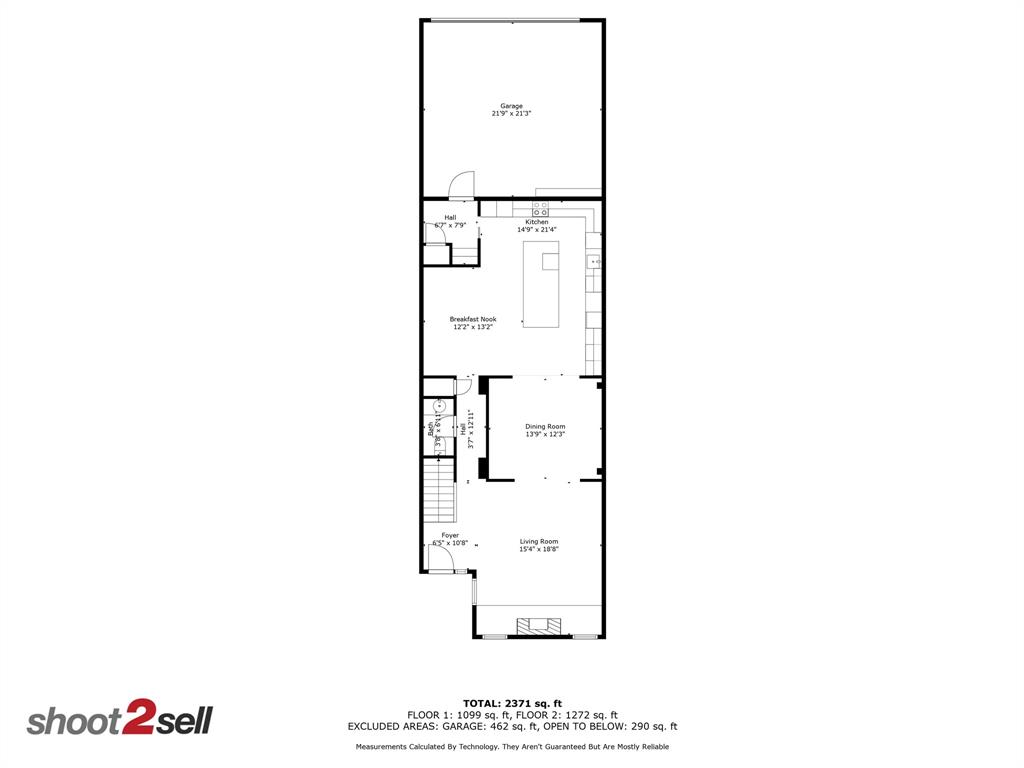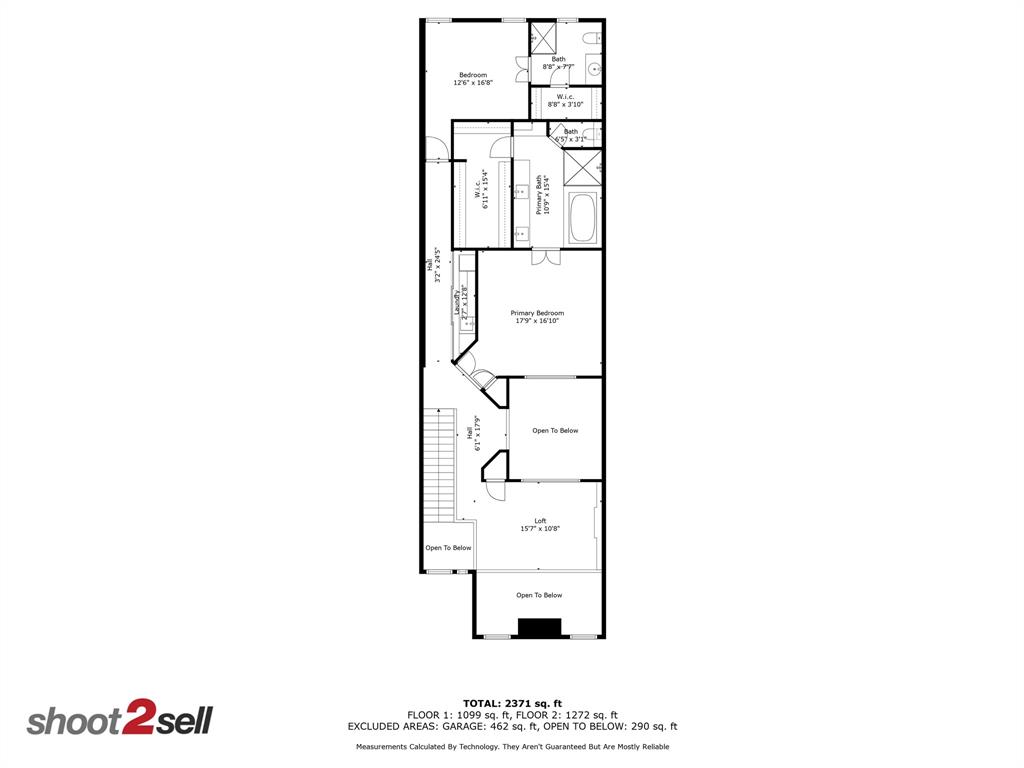4354 Westside Drive, Highland Park,Texas
$899,000
LOADING ..
Highly sought after 2 story townhome at the Mews in W. Highland Park move in ready! The home has a private gated entry & patio with beautiful mature trees. This property has been beautifully updated with transitional design & finishes & wonderful open floor plan with tall ceilings, a 2 story living room & dining room with skylight bringing in tons of natural light. Hardwood floors throughout the first floor, wood burning fire place, 2 living areas, beautiful powder bath with modern touches throughout. The open gourmet kitchen has a huge island with seating, a 6-burner gas Wolf range, large Viking refrigerator, 2 stainless dishwashers & adjacent bar with wine refrigerator & more. Upstairs is a large loft perfect for home office or tv room, primary bedroom is chic with updated bath, soaking tub, separate shower, large walk in closet. The guest bedroom offers a walk in closet & large updated bath. A laundry closet and wet bar run along the upstairs corridor. Rear entry 2 car garage.
Property Overview
- Price: $899,000
- MLS ID: 20551628
- Status: For Sale
- Days on Market: 72
- Updated: 5/13/2024
- Previous Status: For Sale
- MLS Start Date: 3/8/2024
Property History
- Current Listing: $899,000
- Original Listing: $925,000
Interior
- Number of Rooms: 2
- Full Baths: 2
- Half Baths: 1
- Interior Features:
Built-in Wine Cooler
Cable TV Available
Decorative Lighting
Dry Bar
Eat-in Kitchen
Flat Screen Wiring
Granite Counters
High Speed Internet Available
Kitchen Island
Loft
Open Floorplan
Sound System Wiring
Vaulted Ceiling(s)
Walk-In Closet(s)
- Flooring:
Carpet
Ceramic Tile
Hardwood
Marble
Parking
- Parking Features:
Alley Access
Epoxy Flooring
Garage Door Opener
Garage
Garage Faces Rear
Location
- County: 57
- Directions: Bordeaux to Westside. South on Westside. On left side of street.
Community
- Home Owners Association: Mandatory
School Information
- School District: Dallas ISD
- Elementary School: Maplelawn
- Middle School: Rusk
- High School: North Dallas
Heating & Cooling
- Heating/Cooling:
Central
Natural Gas
Utilities
- Utility Description:
Alley
City Sewer
City Water
Lot Features
- Lot Size (Acres): 0.1
- Lot Size (Sqft.): 4,181.76
- Lot Description:
Interior Lot
Many Trees
- Fencing (Description):
Gate
Wrought Iron
Financial Considerations
- Price per Sqft.: $346
- Price per Acre: $9,364,583
- For Sale/Rent/Lease: For Sale
Disclosures & Reports
- Legal Description: HIGHLAND PARK WEST 9TH INST REV BLK 166 LT 6
- Restrictions: Other
- APN: 60086801660060000
- Block: 166


