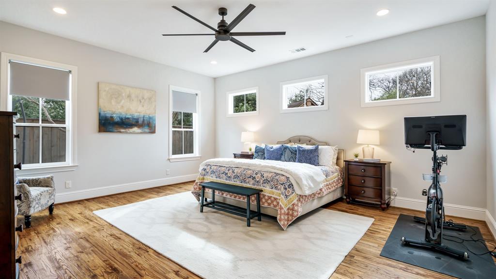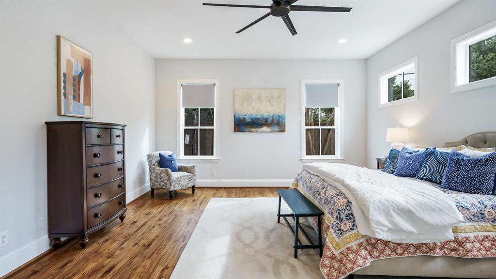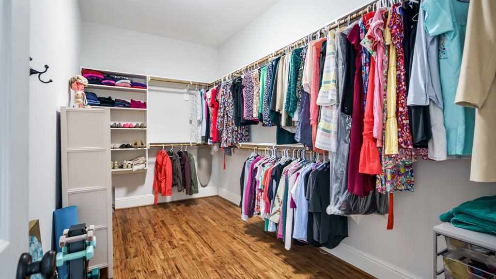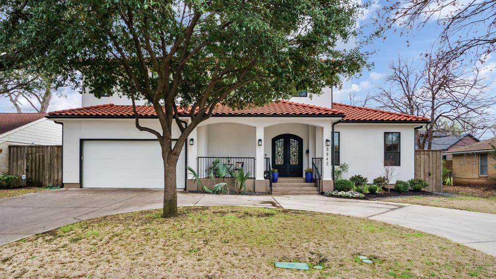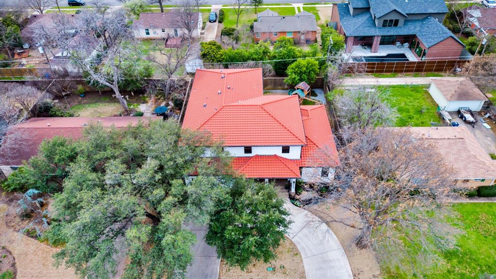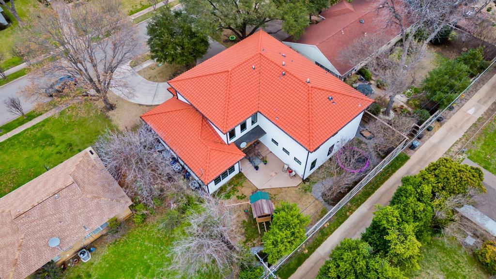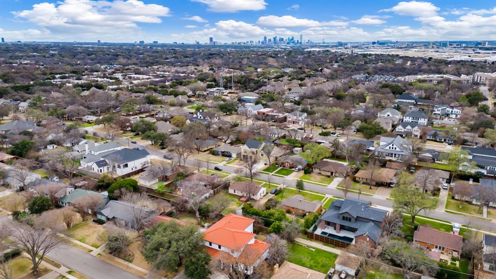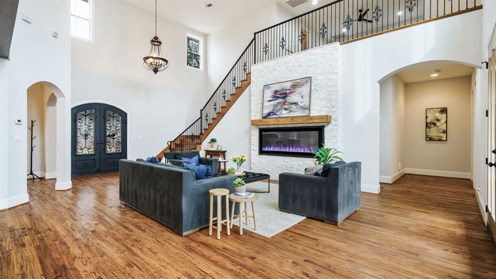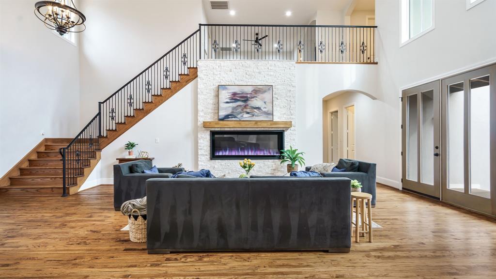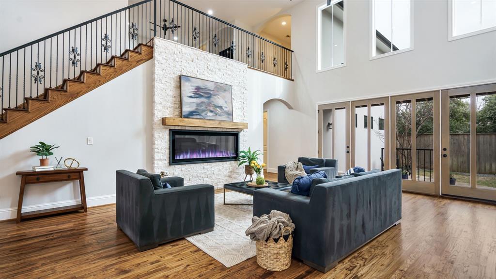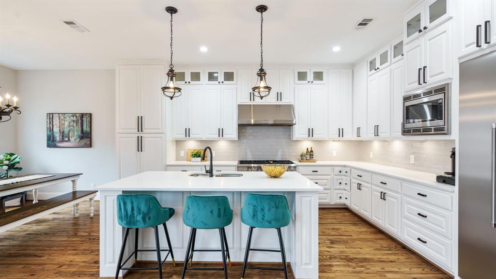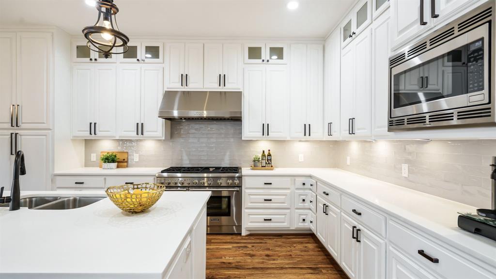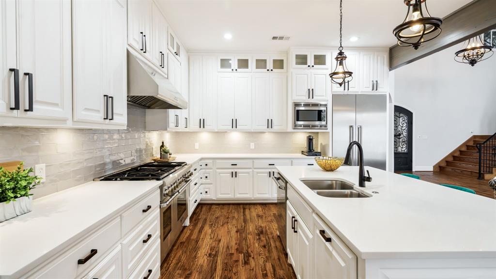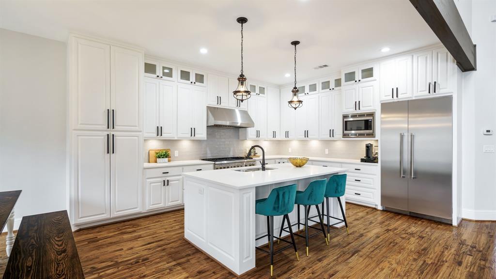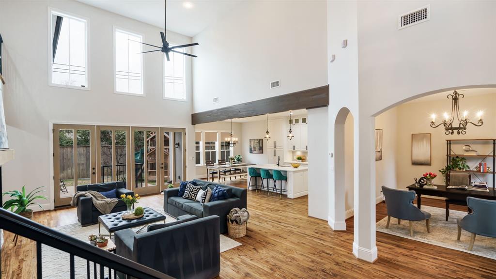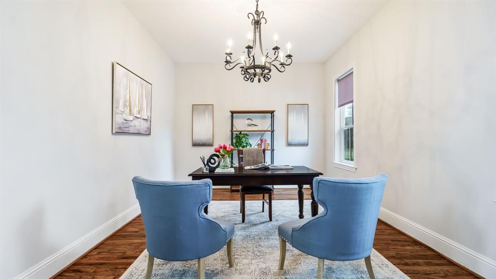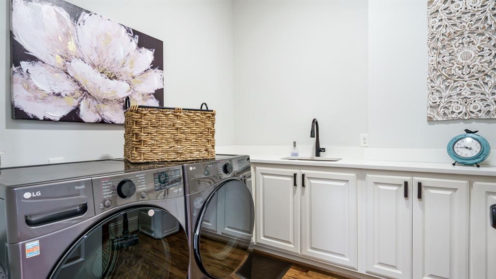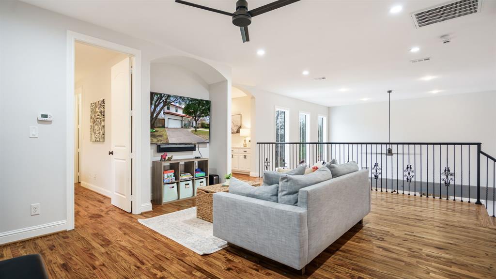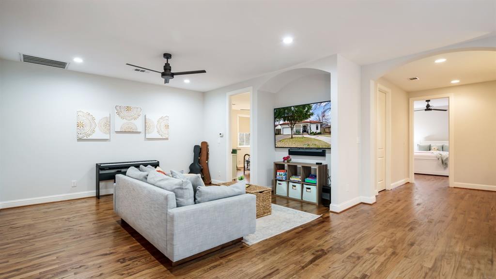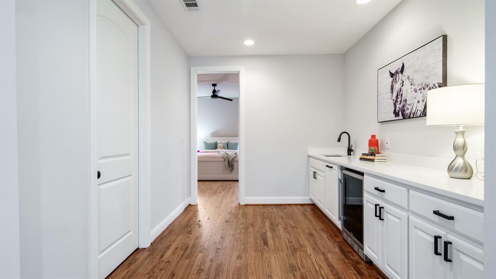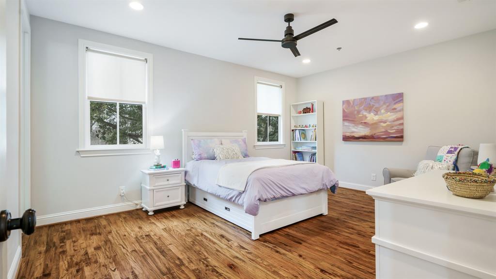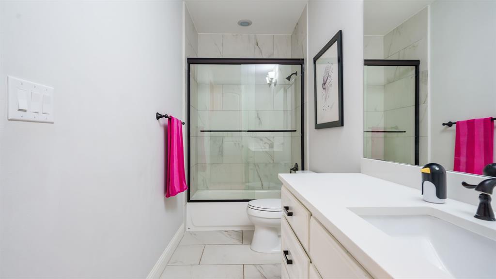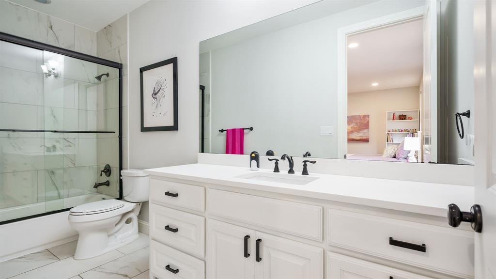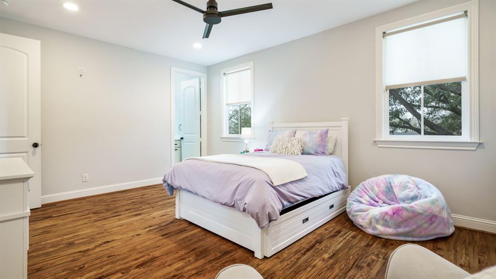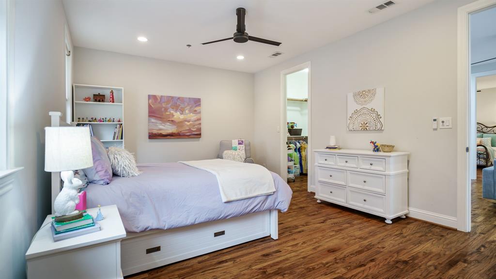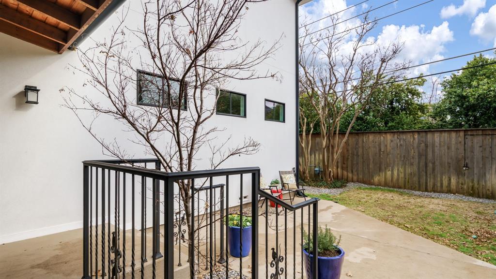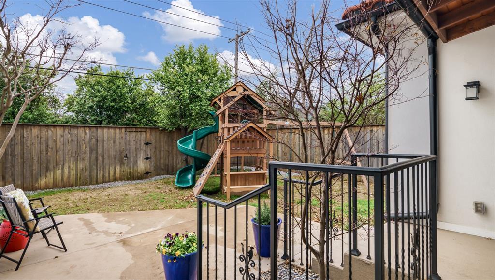3942 Highgrove Drive, Dallas,Texas
$1,525,000
LOADING ..
Presenting a striking Mediterranean sanctuary in Dallas' sought-after Midway Hollow. This 4-bedroom, 4.5-bath pier and beam home envelops you in luxury and sophistication from the Spanish tiled roof and stucco exterior, to the contemporary interior. Nestled on a pristine block, this 2017 Nathan Kaul Homes custom property opens to a bright, airy space accentuated by hardwood floors, a gourmet kitchen boasting Thermador appliances, quartz counters and an oversized island. A serene main floor master suite boasts double walk-in closets, dual vanities, grand tub and shower. Welcome to Hotel de Devila! Illuminate your evenings with ample window light streaming through. Each bedroom is an ensuite haven with oversized walk-in closets. Added features include a circular driveway, two laundry spaces upstairs and down, a 2-car garage with ample storage space, and mature outdoor spaces adorned by a Japanese Maple and established trees. Your dream awaits.
School District: Dallas ISD
Dallas MLS #: 20550635
Representing the Seller Listing Agent: Jamie Marancenbaum; Listing Office: Coldwell Banker Apex, REALTORS
Representing the Buyer: Contact realtor Douglas Newby of Douglas Newby & Associates if you would like to see this property. 214.522.1000
Property Overview
- Price: $1,525,000
- MLS ID: 20550635
- Status: Sale Pending
- Days on Market: 91
- Updated: 4/25/2024
- Previous Status: For Sale
- MLS Start Date: 3/2/2024
Property History
- Current Listing: $1,525,000
Interior
- Number of Rooms: 4
- Full Baths: 4
- Half Baths: 1
- Interior Features:
Built-in Wine Cooler
Cable TV Available
Decorative Lighting
Eat-in Kitchen
High Speed Internet Available
Kitchen Island
Loft
Open Floorplan
Vaulted Ceiling(s)
Walk-In Closet(s)
- Appliances:
Irrigation Equipment
- Flooring:
Ceramic Tile
Hardwood
Parking
- Parking Features:
Garage Double Door
Circular Driveway
Garage
Garage Door Opener
Garage Faces Front
Oversized
Storage
Location
- County: Dallas
- Directions: use GPS
Community
- Home Owners Association: None
School Information
- School District: Dallas ISD
- Elementary School: Walnuthill
- Middle School: Cary
- High School: Jefferson
Heating & Cooling
- Heating/Cooling:
Central
Natural Gas
Utilities
- Utility Description:
City Sewer
City Water
Individual Gas Meter
Individual Water Meter
Lot Features
- Lot Size (Acres): 0.22
- Lot Size (Sqft.): 9,408.96
- Lot Dimensions: 80 x 117
- Lot Description:
Interior Lot
Landscaped
Oak
Sprinkler System
- Fencing (Description):
Back Yard
Fenced
Wood
Financial Considerations
- Price per Sqft.: $397
- Price per Acre: $7,060,185
- For Sale/Rent/Lease: For Sale
Disclosures & Reports
- Legal Description: DAVILLA DRIVE ESTATES BLK 9/6176 LOT 7
- APN: 00000530110000000
- Block: 96176
Contact Realtor Douglas Newby for Insights on Property for Sale
Douglas Newby represents clients with Dallas estate homes, architect designed homes and modern homes.
Listing provided courtesy of North Texas Real Estate Information Systems (NTREIS)
We do not independently verify the currency, completeness, accuracy or authenticity of the data contained herein. The data may be subject to transcription and transmission errors. Accordingly, the data is provided on an ‘as is, as available’ basis only.




