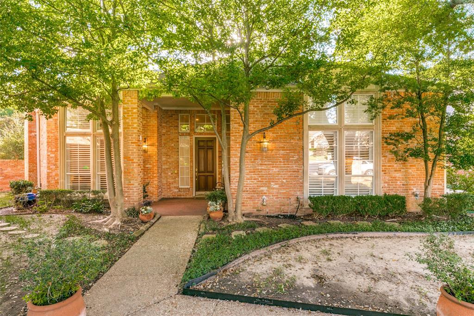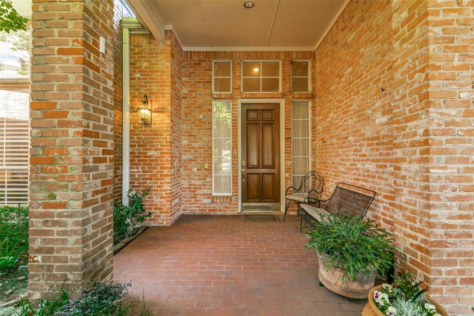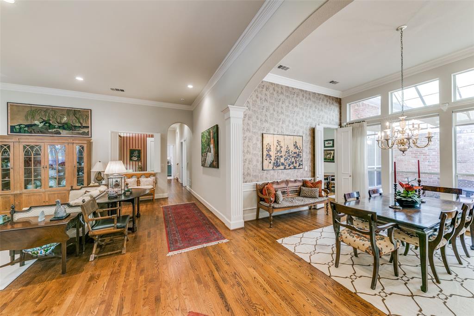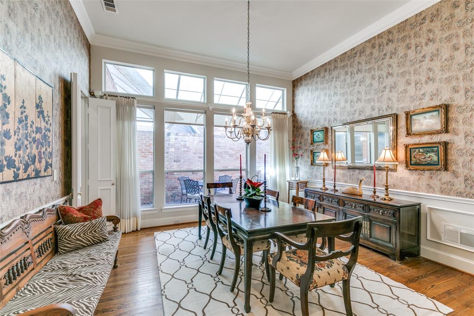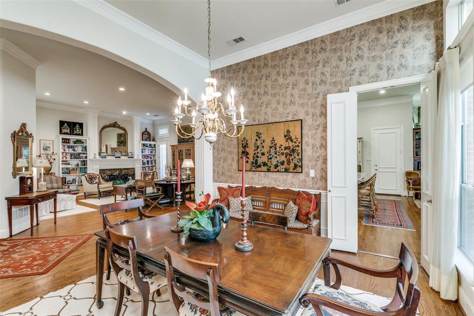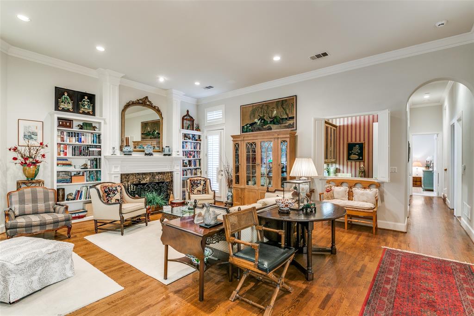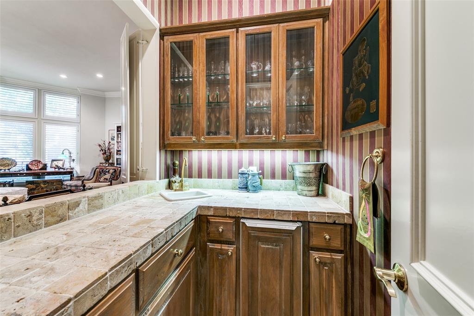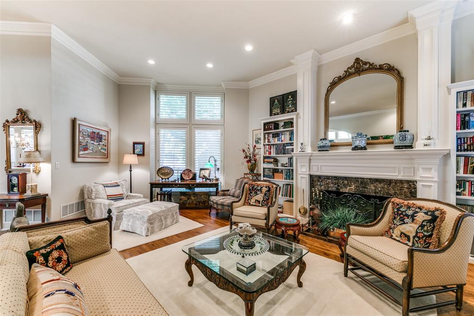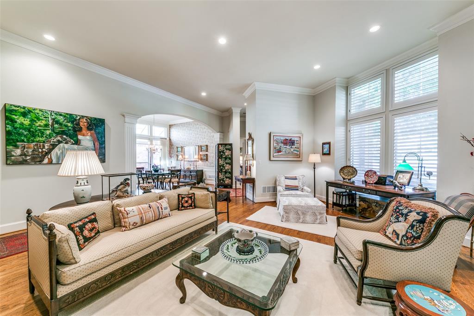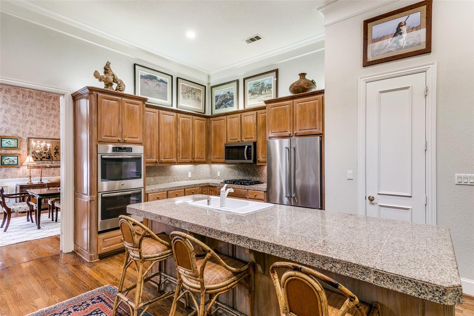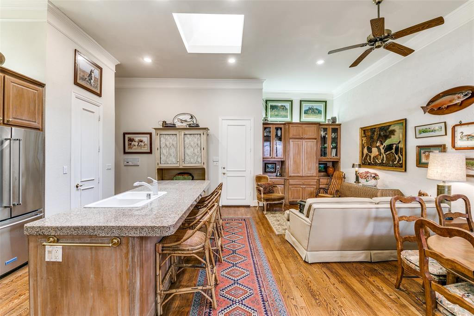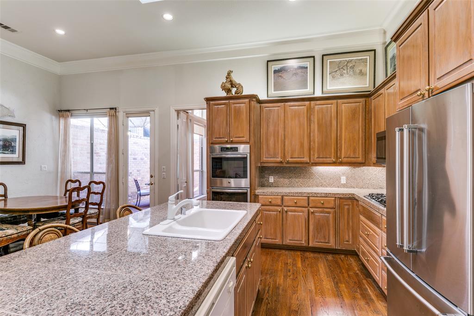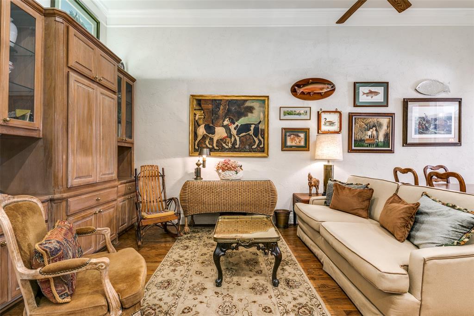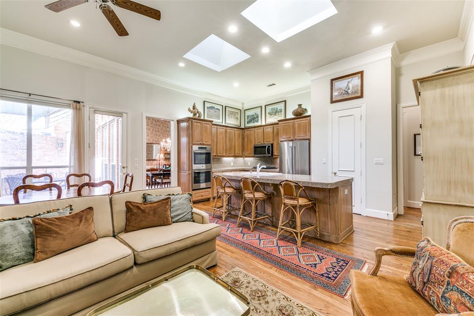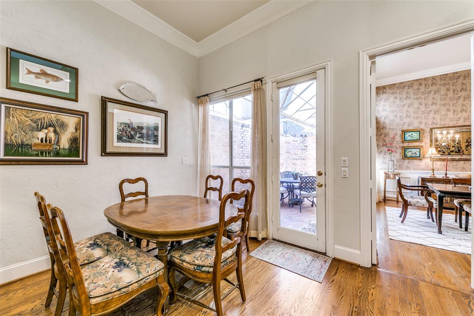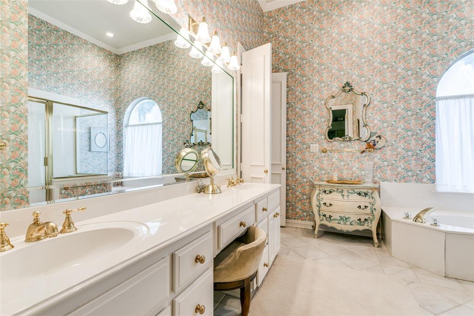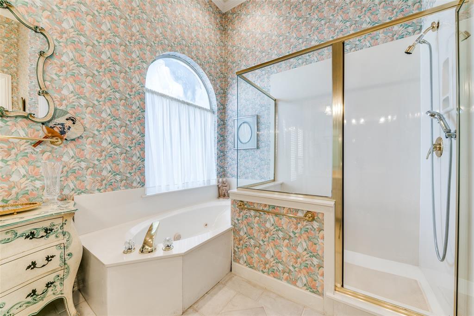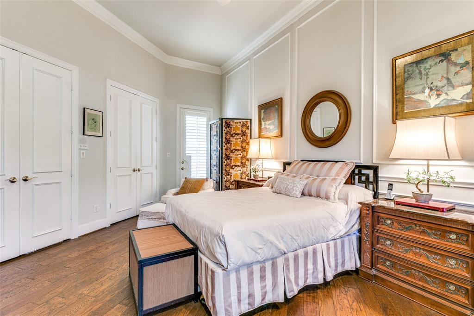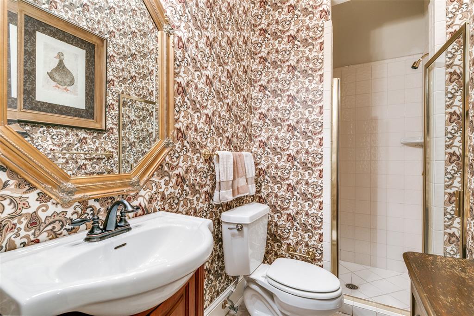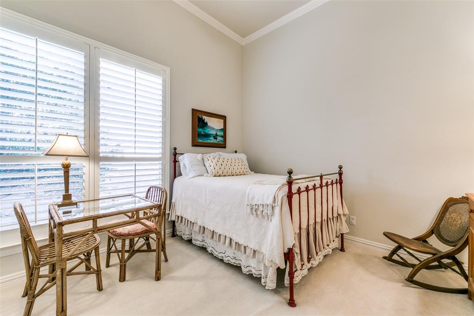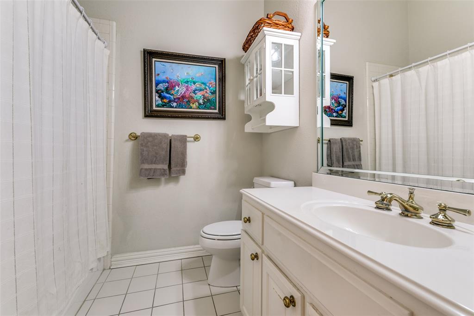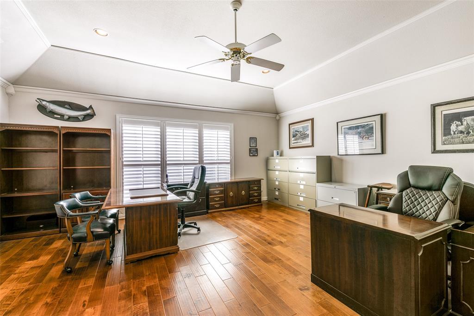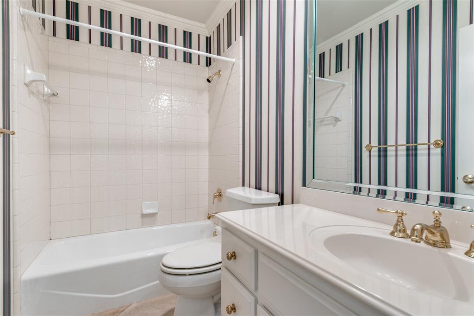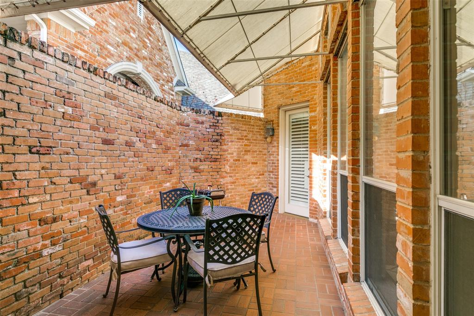14008 Highmark Square, Dallas,Texas
$764,000
LOADING ..
Welcome to this stunning home located in desirable north Dallas. As you step inside, you'll be greeted by tall ceilings & an abundance of natural light that fills the home. The living room is a focal point, showcasing a grand fireplace & wet bar, creating the perfect space for entertaining friends and family. The elegant dining room overlooks a side patio. The heart of the home is the well-appointed kitchen with a cozy den & breakfast area. Down a set of stairs off the kitchen is the attached 2-car garage. The primary suite features an en suite bath complete with jetted tub, separate shower, and custom walk-in closet. Two additional bedrooms downstairs provide ample space for guests or a home office. Most of the living space is conveniently located on the first floor, providing ease & convenience for everyday living. Upstairs you'll find a large bonus space complete with a full bathroom and closets, offering endless possibilities for a game room, media room, or an additional bedroom.
Property Overview
- Price: $764,000
- MLS ID: 20547054
- Status: For Sale
- Days on Market: 80
- Updated: 4/23/2024
- Previous Status: For Sale
- MLS Start Date: 3/1/2024
Property History
- Current Listing: $764,000
Interior
- Number of Rooms: 4
- Full Baths: 4
- Half Baths: 0
- Interior Features:
Built-in Features
Cable TV Available
Chandelier
Double Vanity
Decorative Lighting
Eat-in Kitchen
Granite Counters
Kitchen Island
Pantry
Wet Bar
Walk-In Closet(s)
- Flooring:
Carpet
Ceramic Tile
Hardwood
Simulated Wood
Parking
- Parking Features:
Alley Access
Garage Door Opener
Garage
Garage Faces Rear
Inside Entrance
Location
- County: 57
- Directions: Go north on Preston road from 635 or Spring Valley. Right on Highcourt Place. Take first right on Highmark Square.
Community
- Home Owners Association: Mandatory
School Information
- School District: Dallas ISD
- Elementary School: Anne Frank
- Middle School: Benjamin Franklin
- High School: Hillcrest
Heating & Cooling
- Heating/Cooling:
Central
Fireplace(s)
Natural Gas
Zoned
Utilities
- Utility Description:
Alley
Cable Available
City Sewer
City Water
Curbs
Electricity Connected
Individual Gas Meter
Individual Water Meter
Natural Gas Available
Phone Available
Lot Features
- Lot Size (Acres): 0.13
- Lot Size (Sqft.): 5,488.56
- Lot Description:
Cul-De-Sac
Landscaped
- Fencing (Description):
Wood
Financial Considerations
- Price per Sqft.: $235
- Price per Acre: $6,063,492
- For Sale/Rent/Lease: For Sale
Disclosures & Reports
- Legal Description: REGENCY PLACE BLK 5/8175 LT 38 VOL97059/4114
- APN: 00000794484510000
- Block: 58175


