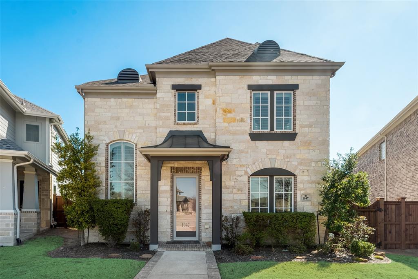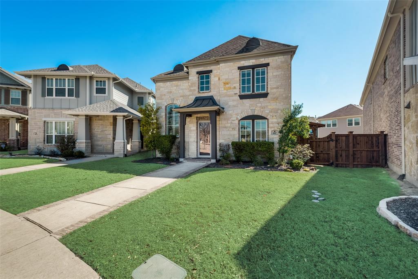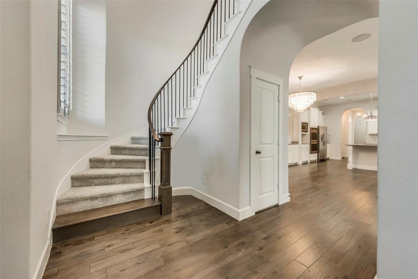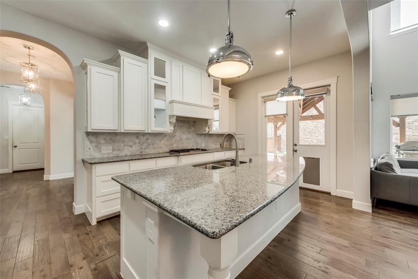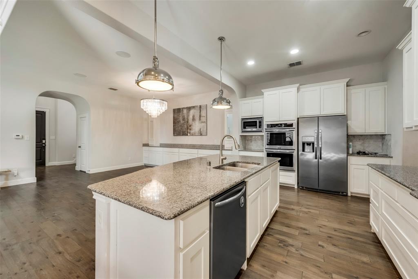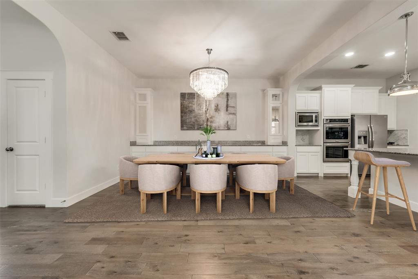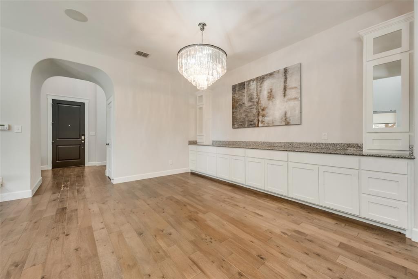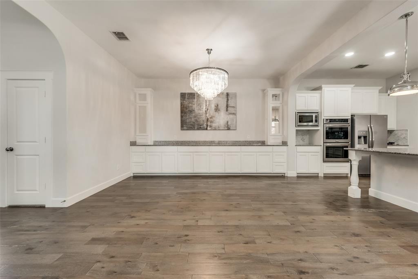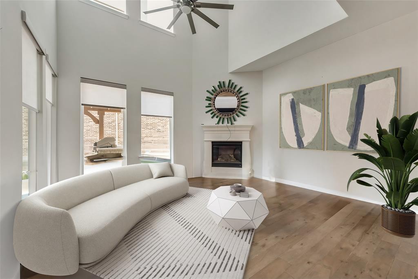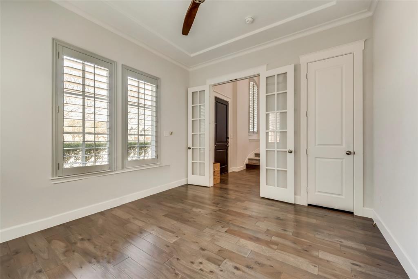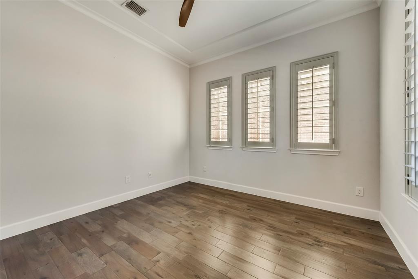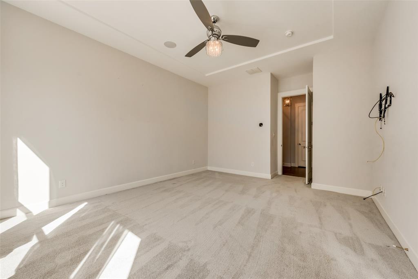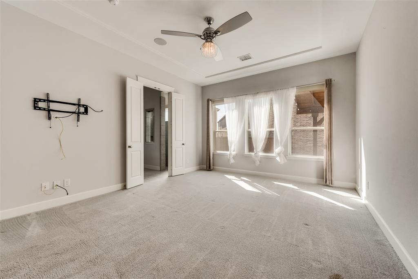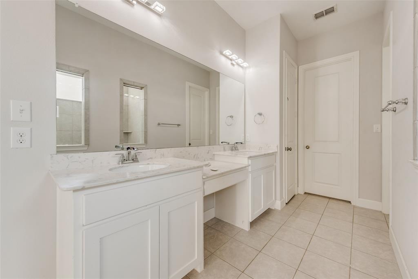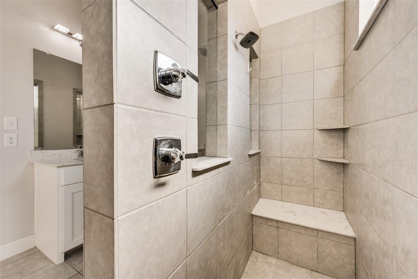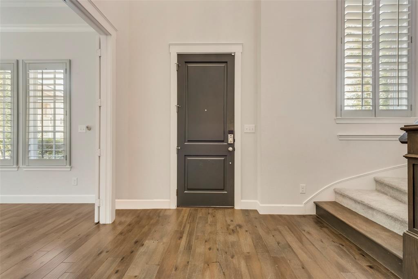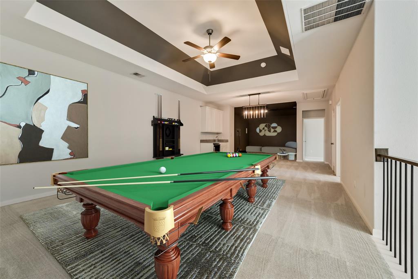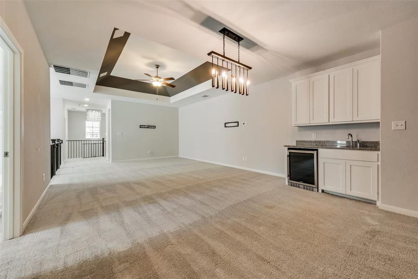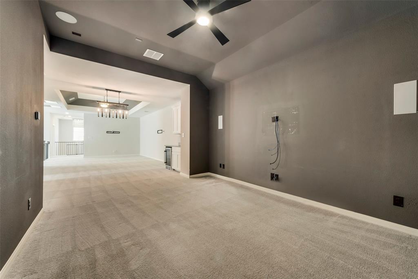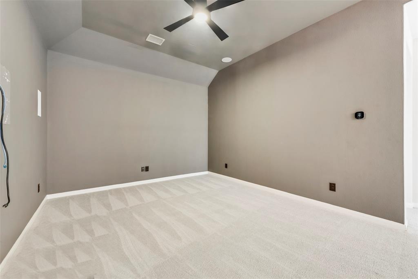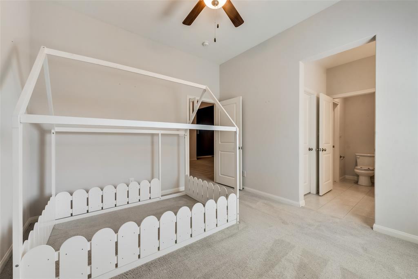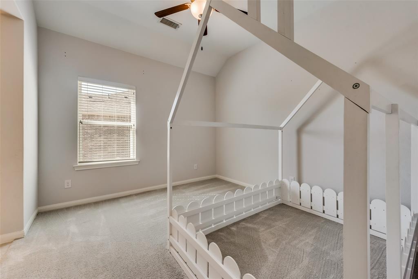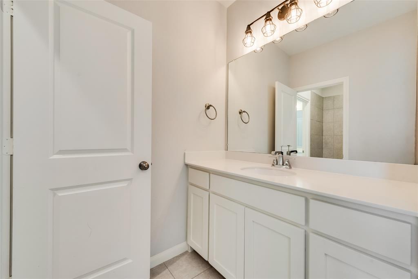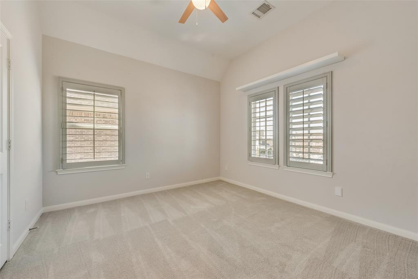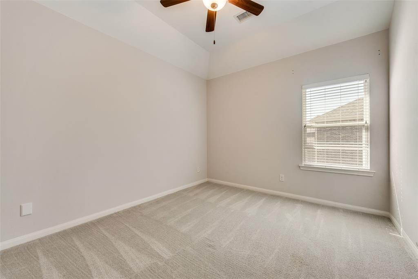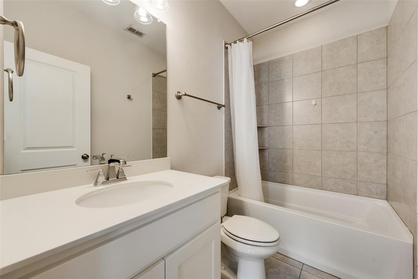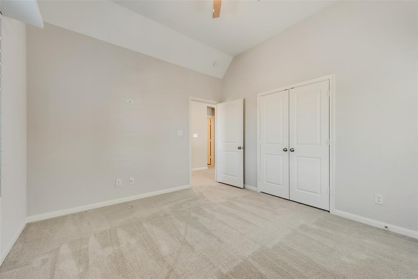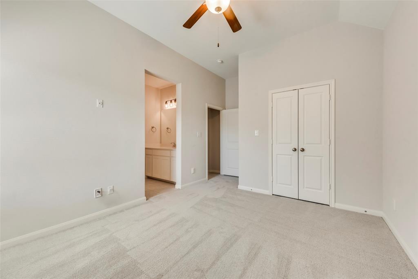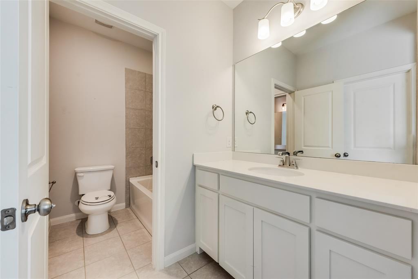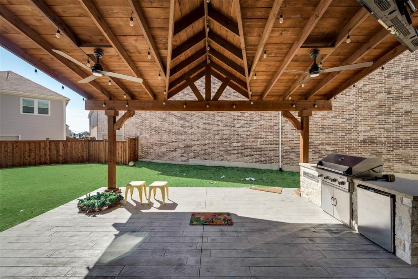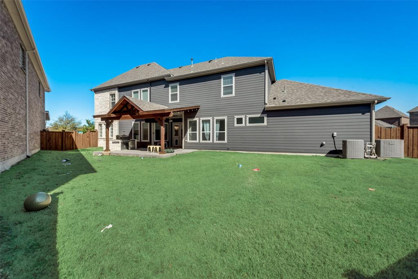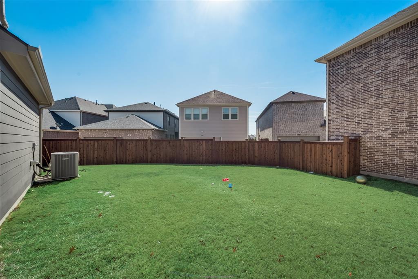1047 Liberty Parkway, Allen,Texas
$798,000
LOADING ..
This stunning home features 4 bedrooms, 3.5 baths a dedicated office, cozy family rooms downstairs and upstairs, Game room with built in dry bar with mini fridge. The living room boasts a charming fireplace, while the dining area complements an eat-in kitchen with a sleek island. Step outside to one of the biggest lots in the neighborhood with a covered patio, complete with a built-in propane grill and fridge, set in a vast backyard. Plus, enjoy all the benefits of living in a community with HOA amenities, including exclusive access to a pool, club house and fitness center, all in the prestigious Allen ISD. The master suite is a retreat in itself, with electric blinds and an expansive walk-in shower, bathed in natural light. High ceilings and exquisite light fixtures enhance the ambiance, along with a surround sound system. 5Kconcession for rate buy down or cc with Sociable Mortgage, inquire for more info.
Property Overview
- Price: $798,000
- MLS ID: 20545016
- Status: Sale Pending
- Days on Market: 83
- Updated: 4/26/2024
- Previous Status: For Sale
- MLS Start Date: 2/26/2024
Property History
- Current Listing: $798,000
- Original Listing: $800,000
Interior
- Number of Rooms: 4
- Full Baths: 3
- Half Baths: 1
- Interior Features:
Built-in Features
Chandelier
Double Vanity
Decorative Lighting
Dry Bar
Eat-in Kitchen
Flat Screen Wiring
Granite Counters
Kitchen Island
Open Floorplan
Other
Pantry
Sound System Wiring
Vaulted Ceiling(s)
Walk-In Closet(s)
- Flooring:
Carpet
Ceramic Tile
Wood
Parking
- Parking Features:
2-Car Double Doors
Alley Access
Garage Door Opener
Workshop in Garage
Location
- County: 43
- Directions: See GPS
Community
- Home Owners Association: Mandatory
School Information
- School District: Allen ISD
- Elementary School: Boon
- Middle School: Ereckson
- High School: Allen
Heating & Cooling
- Heating/Cooling:
Central
Natural Gas
Utilities
- Utility Description:
Alley
City Sewer
City Water
Natural Gas Available
Sidewalk
Lot Features
- Lot Size (Acres): 0.17
- Lot Size (Sqft.): 7,492.32
- Lot Description:
Lrg. Backyard Grass
- Fencing (Description):
Wood
Financial Considerations
- Price per Sqft.: $243
- Price per Acre: $4,639,535
- For Sale/Rent/Lease: For Sale
Disclosures & Reports
- Legal Description: VILLAGE AT TWIN CREEKS PHASE ONE (CAL), BLK B
- APN: R1063900B03401
- Block: B


