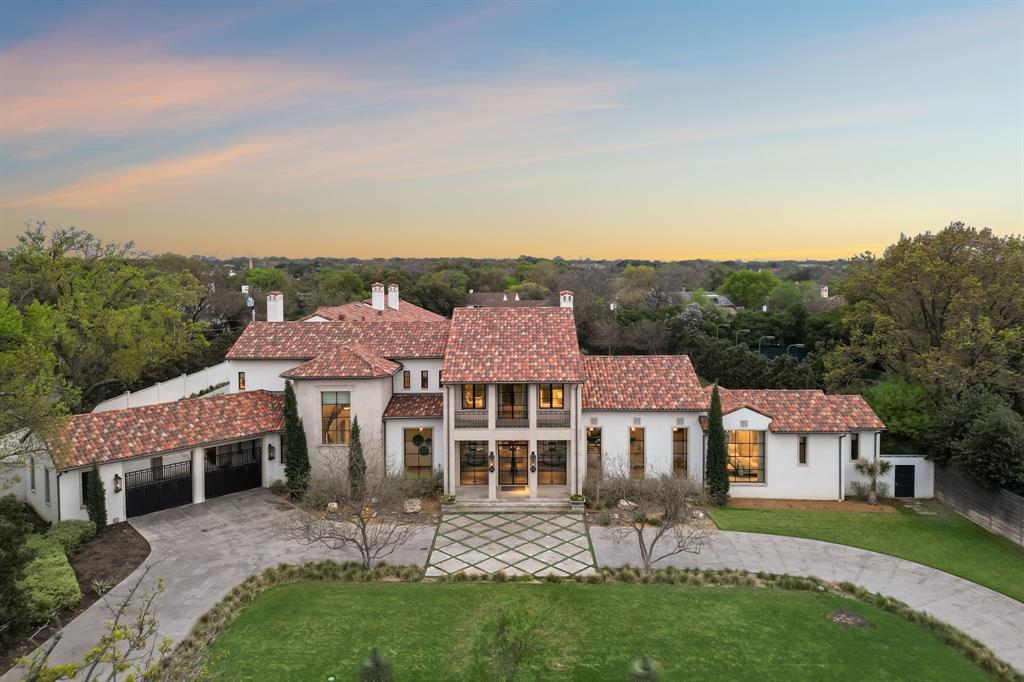5038 Deloache Avenue, Dallas,Texas
$15,900,000
LOADING ..
Welcome to an exquisite Dallas estate, a stunning masterpiece completed in 2019. Luxurious residence spans 15,683 sqft on a sprawling 1.6-acre lot, boasting 8 beds & 9 baths. Upon arrival, you're welcomed by a charcoal limestone-trimmed entryway & a contemporary geometric oak ceiling adorned w a magnificent chandelier; expansive kitchen, complete w a scullery & quartzite waterfall island. Meticulously crafted design elements fuse masculine and feminine aesthetics, ensuring comfort & style. Architect Clint H. Pearson skillfully integrated Spanish-inspired architecture w modern features, such as a striking red tile roof & sleek steel windows & doors. Outside, captivating pool designed by Randy Angell and lush landscaping by Thomas Fancher creates an oasis, complemented by an expansive cabana. Estate offers a blend of family-friendly, elegant entertaining areas. W many amenities, this property embodies modern luxury living, seamlessly merging the best of California and Texas lifestyles.
School District: Dallas ISD
Dallas MLS #: 20544765
Representing the Seller Listing Agent: Alex Perry; Listing Office: Allie Beth Allman & Assoc.
Representing the Buyer: Contact realtor Douglas Newby of Douglas Newby & Associates if you would like to see this property. 214.522.1000
Property Overview
- Price: $15,900,000
- MLS ID: 20544765
- Status: Sale Pending
- Days on Market: 88
- Updated: 4/3/2024
- Previous Status: For Sale
- MLS Start Date: 2/25/2024
Property History
- Current Listing: $15,900,000
Interior
- Number of Rooms: 8
- Full Baths: 9
- Half Baths: 2
- Interior Features:
Built-in Features
Built-in Wine Cooler
Cable TV Available
Chandelier
Decorative Lighting
Eat-in Kitchen
Elevator
Flat Screen Wiring
High Speed Internet Available
Kitchen Island
Multiple Staircases
Open Floorplan
Pantry
Smart Home System
Sound System Wiring
Vaulted Ceiling(s)
Wet Bar
Walk-In Closet(s)
- Flooring:
Hardwood
Marble
Parking
- Parking Features:
Circular Driveway
Garage Door Opener
Garage
Garage Faces Side
Location
- County: 57
- Directions: Southwest corner of Inwood and Deloache
Community
- Home Owners Association: None
School Information
- School District: Dallas ISD
- Elementary School: Walnuthill
- Middle School: Cary
- High School: Jefferson
Heating & Cooling
- Heating/Cooling:
Central
Natural Gas
Utilities
- Utility Description:
City Sewer
City Water
Lot Features
- Lot Size (Acres): 1.6
- Lot Size (Sqft.): 69,696
- Lot Description:
Acreage
Landscaped
Lrg. Backyard Grass
Many Trees
Sprinkler System
- Fencing (Description):
Wood
Financial Considerations
- Price per Sqft.: $1,014
- Price per Acre: $9,937,500
- For Sale/Rent/Lease: For Sale
Disclosures & Reports
- Legal Description: SUNNYBROOK ESTATES BLK 11/5584 LOT 8 AC 1.6 D
- Restrictions: No Restrictions
- APN: 00000420946000000
- Block: 11558
Listing provided courtesy of North Texas Real Estate Information Systems (NTREIS)
We do not independently verify the currency, completeness, accuracy or authenticity of the data contained herein. The data may be subject to transcription and transmission errors. Accordingly, the data is provided on an ‘as is, as available’ basis only.


