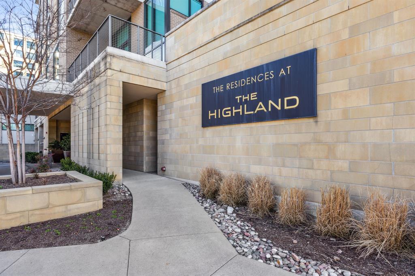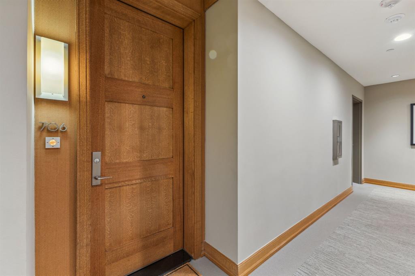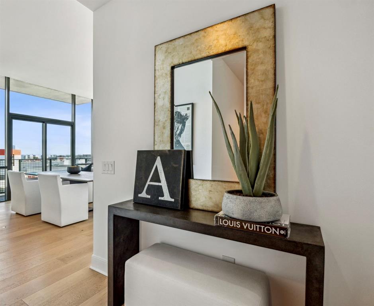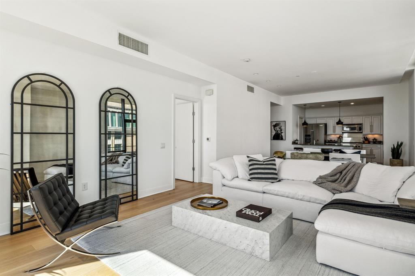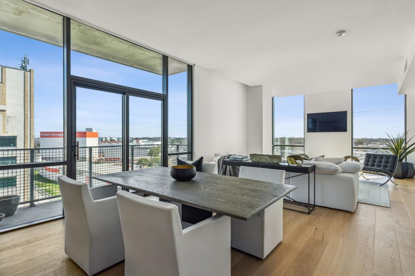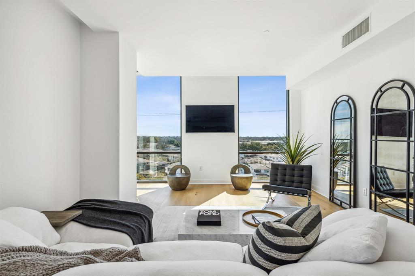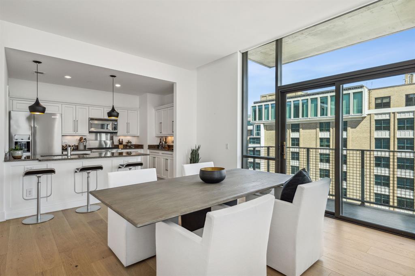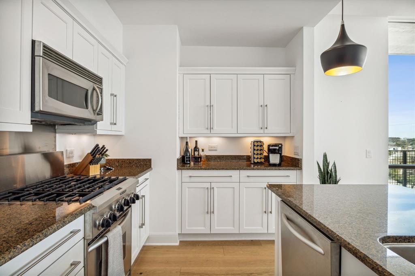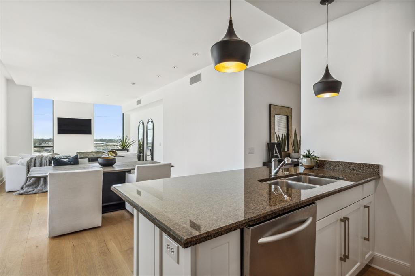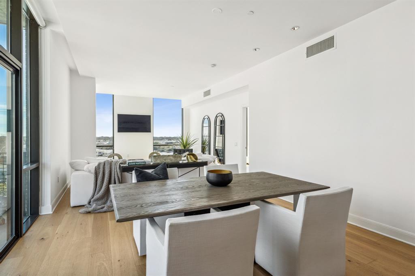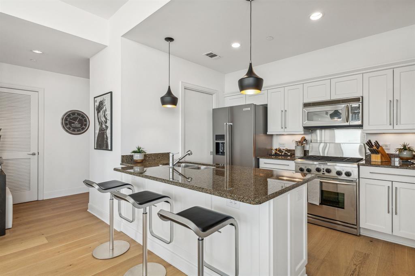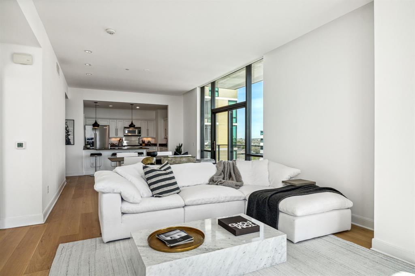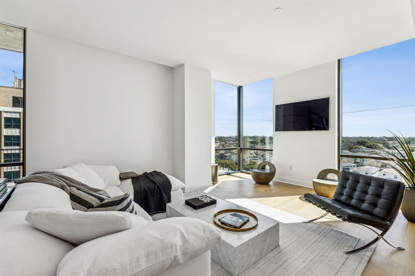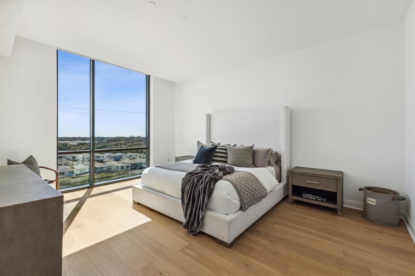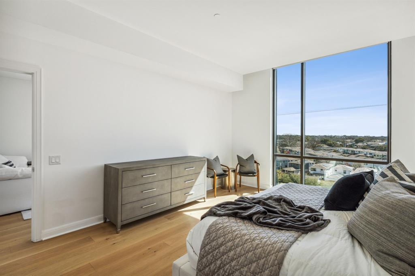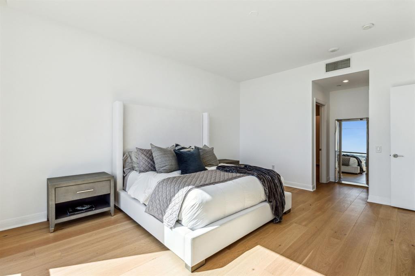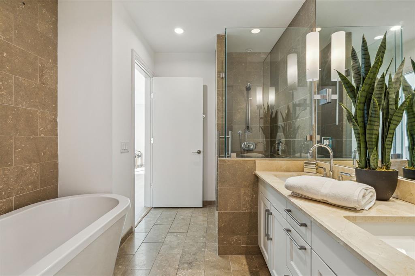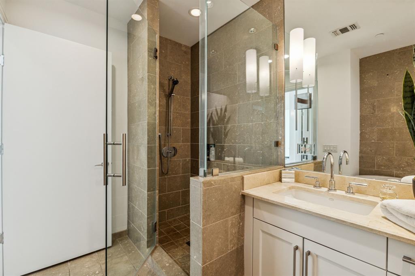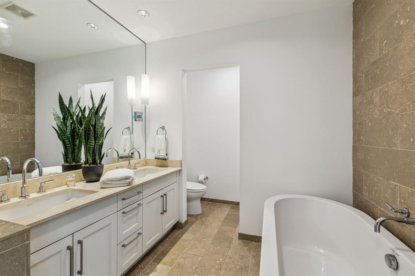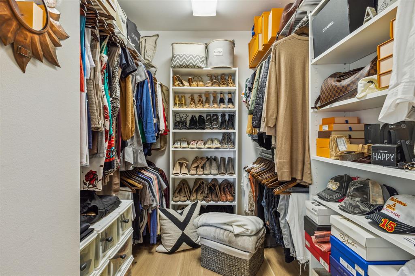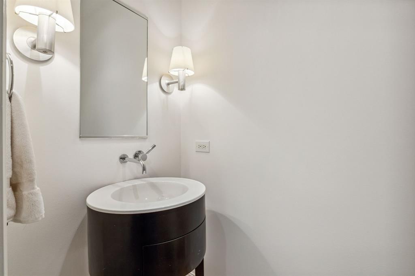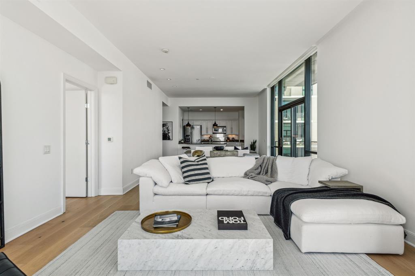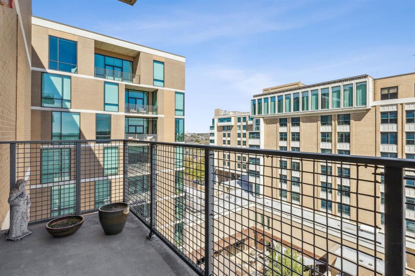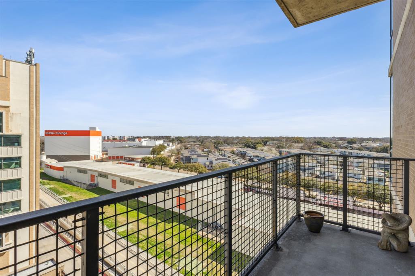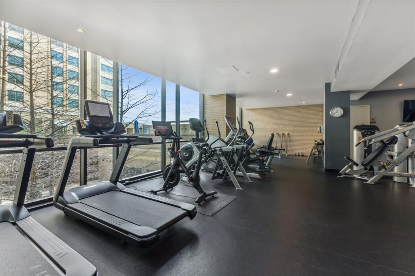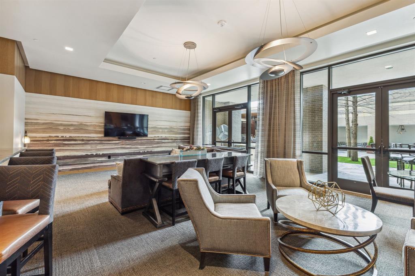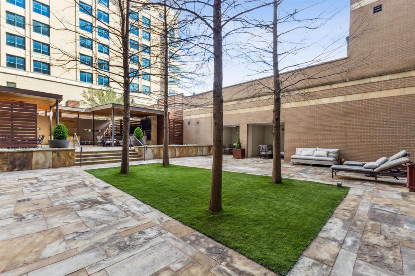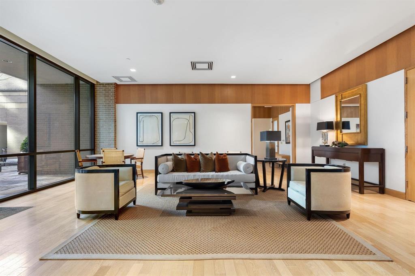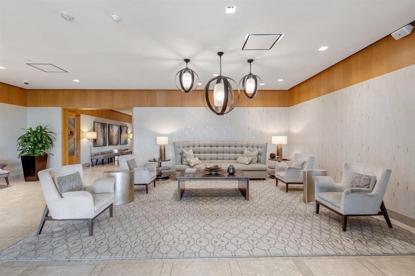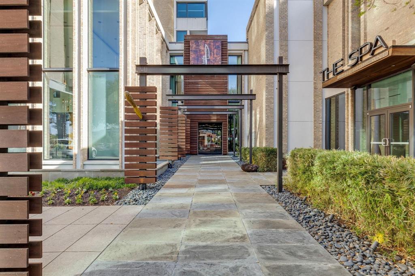5656 N Central Expressway, Dallas,Texas
$549,000
LOADING ..
Open floor plan, corner unit, quiet & tucked away off main hall. Powder bath off Entry. Tall ceilings, w wall to wall windows (city scape views). Private balcony overlooks courtyard & pool. Sleek oversized kitchen-stainless steel appliances, granite counter surfaces, walk in pantry. Limestone & travertine tile. Updated designer finish outs: European oak wood plank floors, white contemporary walls. Private walk in storage room down hall. Remodeled lobby, party room, executive conference suite with boardroom office meeting space & relaxed living area w fireplace great for presentations. Outdoor fireplace, grill & large entertaining private Patio. Exceptional amenities: concierge, valet, room service, resort-style pool, 2 gyms, Exhale Spa, award winning Knife Restaurant & lounge. Adjacent to Highland Hotel (perfect for guests, receptions, parties, business gatherings). Coveted location near SMU, Park Cities & Mockingbird Station-shops, salons, theaters, restaurants, & grocery stores.
School District: Dallas ISD
Dallas MLS #: 20544370
Representing the Seller Listing Agent: Collin Curtis; Listing Office: Collin Curtis & Company
Representing the Buyer: Contact realtor Douglas Newby of Douglas Newby & Associates if you would like to see this property. 214.522.1000
Property Overview
- Price: $549,000
- MLS ID: 20544370
- Status: For Sale
- Days on Market: 94
- Updated: 3/20/2024
- Previous Status: For Sale
- MLS Start Date: 2/29/2024
Property History
- Current Listing: $549,000
Interior
- Number of Rooms: 1
- Full Baths: 1
- Half Baths: 1
- Interior Features:
Built-in Features
Built-in Wine Cooler
Double Vanity
High Speed Internet Available
Parking
- Parking Features:
Garage
Underground
Location
- County: Dallas
- Directions: Located on SE corner of Mockingbird & Central. Resident lobby entrance to the south of The Highland Hotel. Valet parking or self park in lot south of building.If traveling N on Central, exit Mockingbird Ln. & make the 1st R into the lot for the Highland Hotel-Residences entrance.
Community
- Home Owners Association: Mandatory
School Information
- School District: Dallas ISD
- Elementary School: Mockingbird
- Middle School: Long
- High School: Woodrow Wilson
Heating & Cooling
Utilities
- Utility Description:
City Sewer
City Water
Lot Features
- Lot Size (Acres): 3.91
- Lot Size (Sqft.): 170,101.8
Financial Considerations
- Price per Sqft.: $407
- Price per Acre: $140,589
- For Sale/Rent/Lease: For Sale
Disclosures & Reports
- Legal Description: M CENTRAL RESIDENCES CONDO BLK A/2939 PT LT 1
- APN: 00C45080000000706
- Block: A/293
Contact Realtor Douglas Newby for Insights on Property for Sale
Douglas Newby represents clients with Dallas estate homes, architect designed homes and modern homes.
Listing provided courtesy of North Texas Real Estate Information Systems (NTREIS)
We do not independently verify the currency, completeness, accuracy or authenticity of the data contained herein. The data may be subject to transcription and transmission errors. Accordingly, the data is provided on an ‘as is, as available’ basis only.


