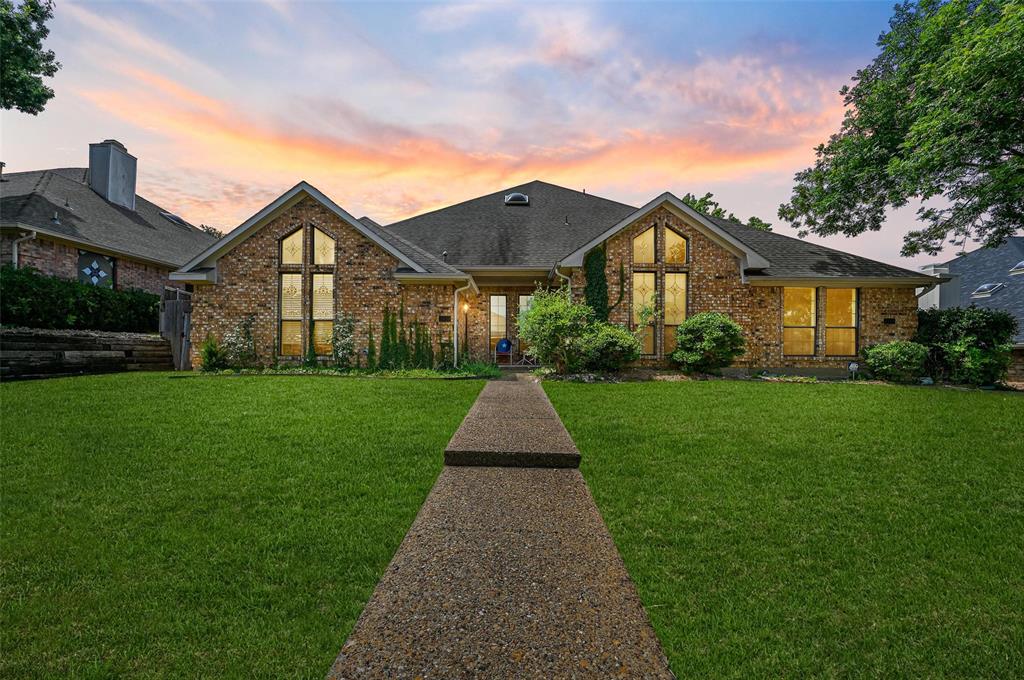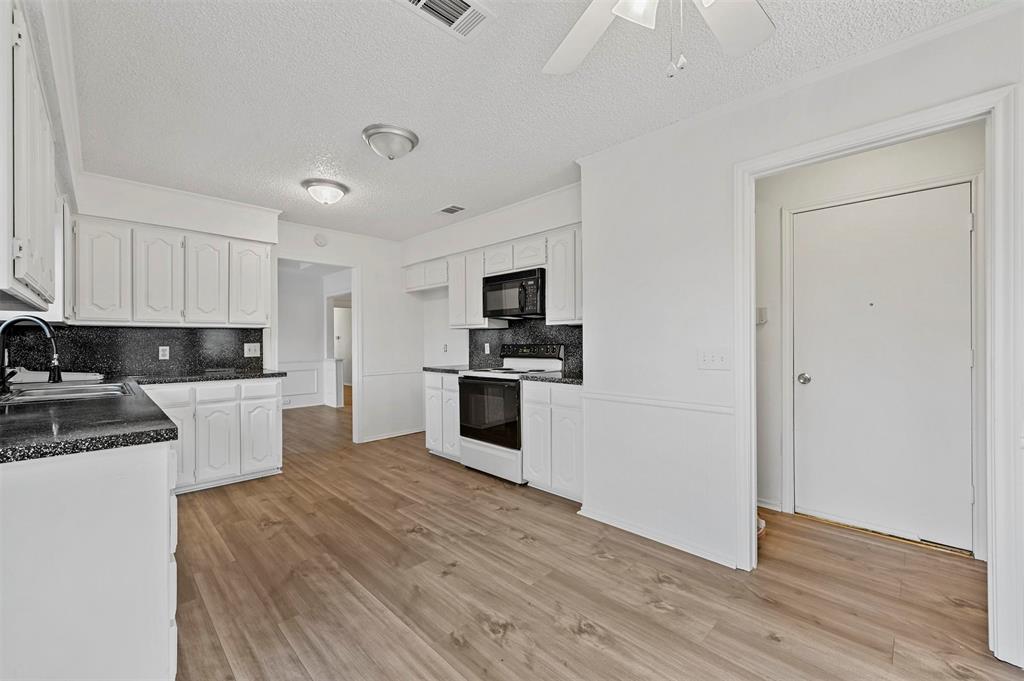2808 Monet Place, Dallas,Texas
$340,000
LOADING ..
This immaculate half duplex boasts 3 bedrooms, 2 bathrooms, and a generous 1654 sqft, providing plenty of room for your lifestyle needs. Inside, you'll be greeted by a fresh and contemporary ambiance, thanks to the recent updates, including new floors and a fresh coat of paint. This light, bright and spacious layout seamlessly connects the living area, dining space, and kitchen, creating an inviting and versatile space for relaxation and entertaining. The tranquil primary retreat features an en-suite bathroom complete with dual sinks and walk-in closet. Two additional bedrooms are well-appointed and ideal for family, guests, or a home office setup. Conveniently located in Dallas, this property offers easy access to amenities, schools, parks, and entertainment options. Don't miss out on the opportunity to make 2808 Monet Pl your new home. Come and see for yourself the charm and elegance this property has to offer!
Property Overview
- Price: $340,000
- MLS ID: 20543977
- Status: Sale Pending
- Days on Market: 87
- Updated: 3/25/2024
- Previous Status: For Sale
- MLS Start Date: 2/23/2024
Property History
- Current Listing: $340,000
Interior
- Number of Rooms: 3
- Full Baths: 2
- Half Baths: 0
- Interior Features:
Cable TV Available
Double Vanity
Eat-in Kitchen
High Speed Internet Available
Paneling
- Flooring:
Carpet
Ceramic Tile
Laminate
Parking
- Parking Features:
2-Car Double Doors
Alley Access
Driveway
Garage
Garage Faces Rear
Kitchen Level
On Street
Paved
Location
- County: 61
- Directions: Take the Dallas N. Tollway Northbound; continue several miles until you reach the Frankford Rd exit; Merge onto Frankford Rd heading east. Drive on Frankford Rd for approx 0.5 miles. Turn L onto Voss Road; cont for about 0.2 miles. Turn R onto Monet Place. Follow as it curves; you have arrived.
Community
- Home Owners Association: None
School Information
- School District: Carrollton-Farmers Branch ISD
- Elementary School: Sheffield
- Middle School: Long
- High School: Smith
Heating & Cooling
- Heating/Cooling:
Central
Electric
Utilities
- Utility Description:
Alley
Cable Available
City Sewer
City Water
Curbs
Electricity Available
Individual Gas Meter
Individual Water Meter
Natural Gas Available
Phone Available
Sewer Available
Sidewalk
Lot Features
- Lot Size (Acres): 0.1
- Lot Size (Sqft.): 4,399.56
- Lot Description:
Few Trees
Interior Lot
Landscaped
Subdivision
- Fencing (Description):
Gate
Wood
Financial Considerations
- Price per Sqft.: $206
- Price per Acre: $3,366,337
- For Sale/Rent/Lease: For Sale
Disclosures & Reports
- Legal Description: TWIN CREEK EST 2 BLK M LOT 9(W 1/2)
- APN: R114383
- Block: M



























