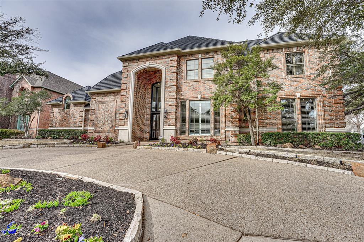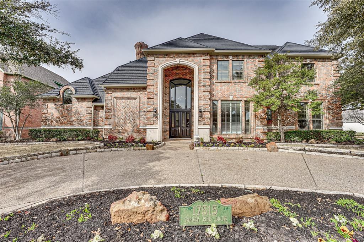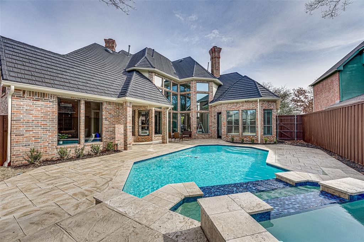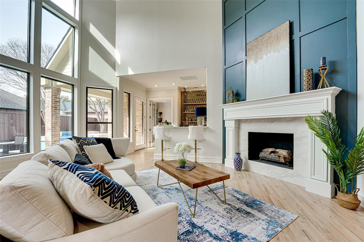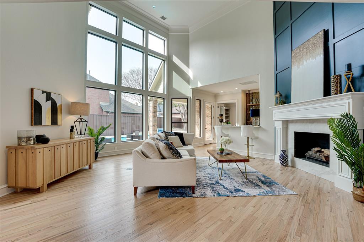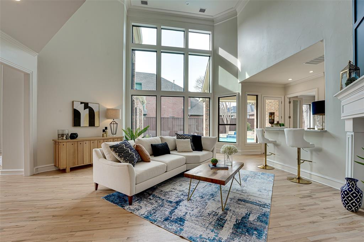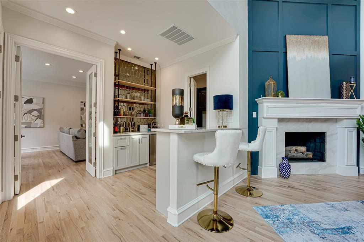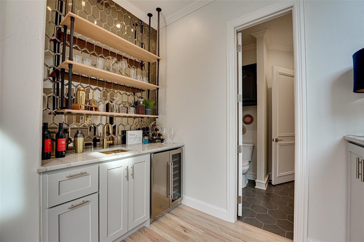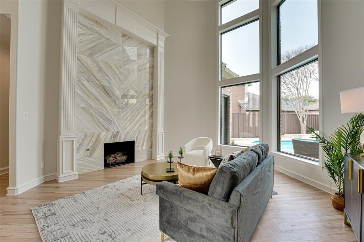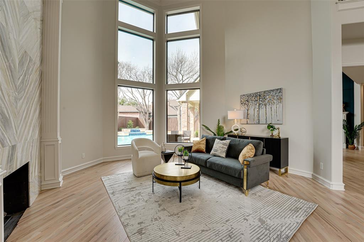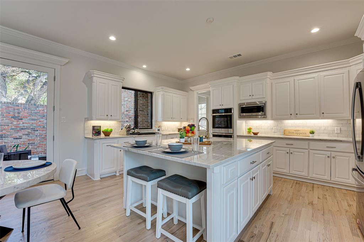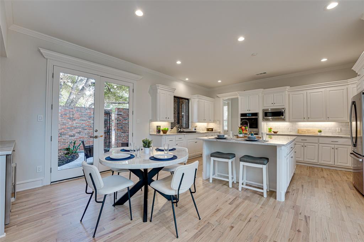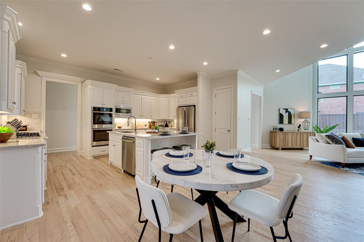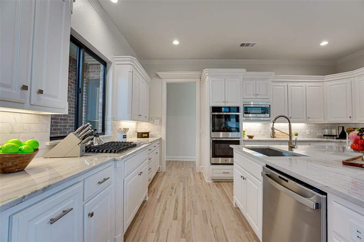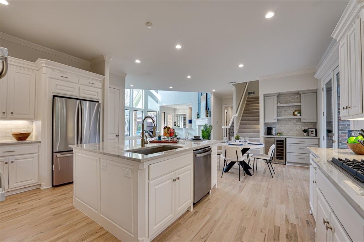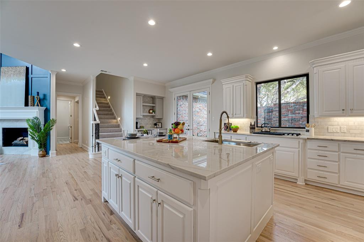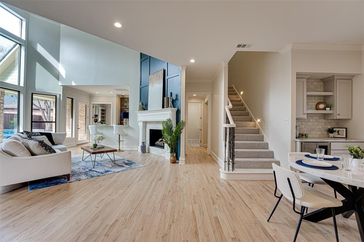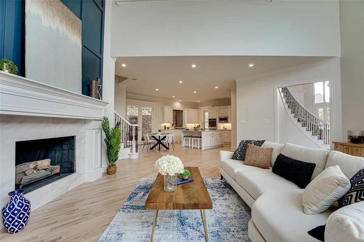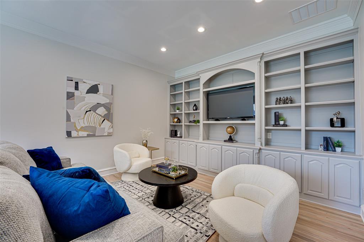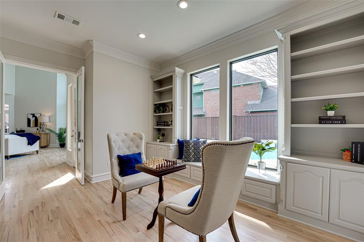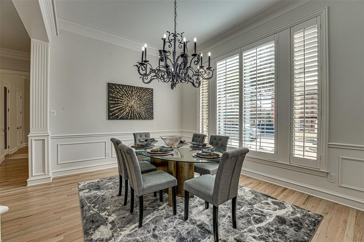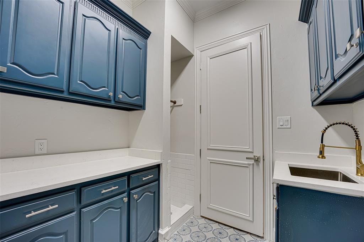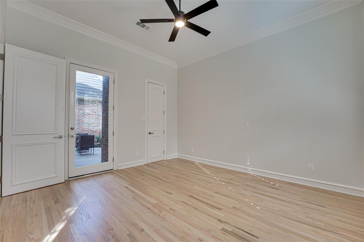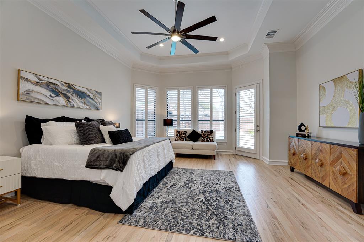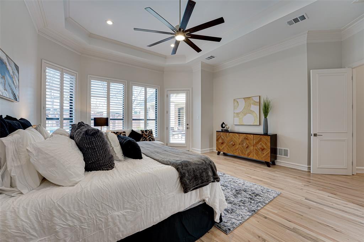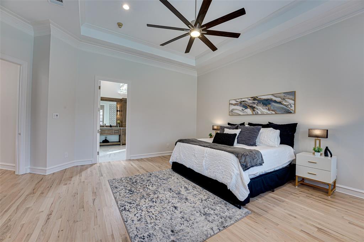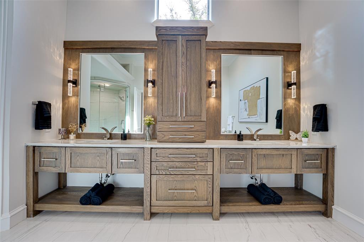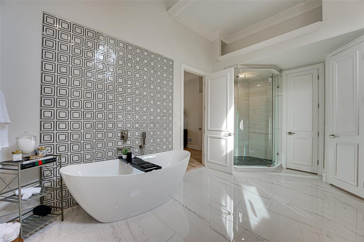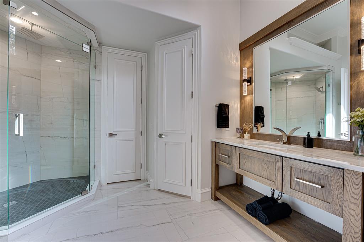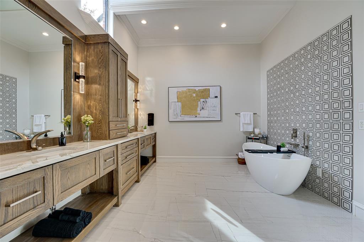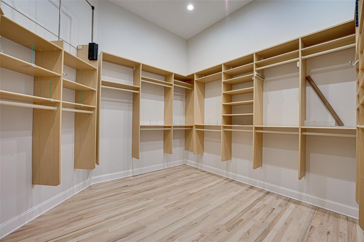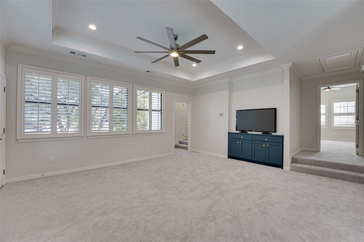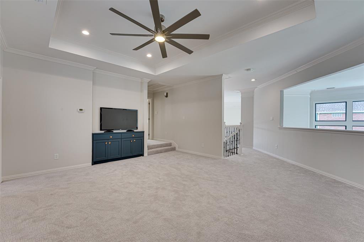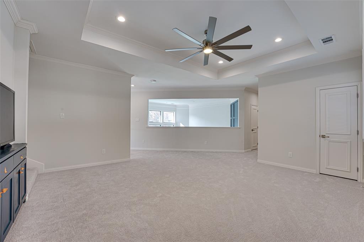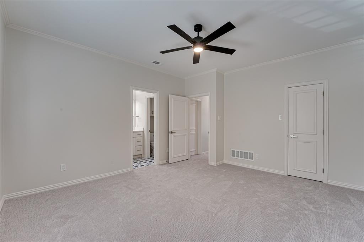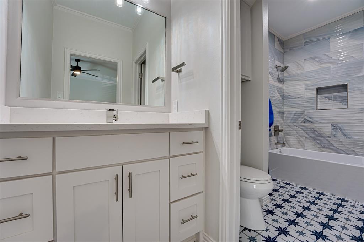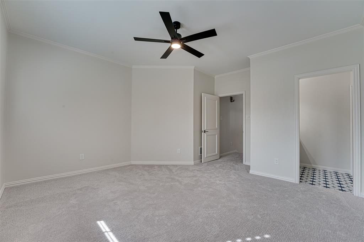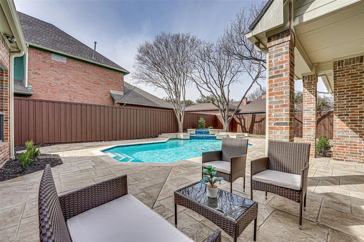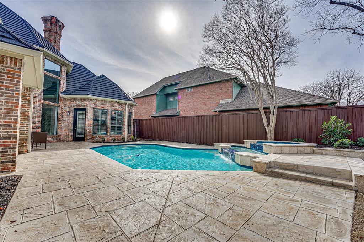17515 Torrey Pine Drive, Dallas,Texas
$1,400,000
LOADING ..
Stunning newly renovated Custom Home in Bent Tree! Every inch of this home has been remodeled! 20 ft. ceilings greet you in the entry with beautiful marble fireplace and and floor to ceiling views of pool and spa. There are 2 bedrooms on the first floor with an ensuite for guests. Marble counters throughout house, custom stained oak site finished wood floors, all new stainless appliances in kitchen, beverage center with wine fridge, large walk in pantry, Courtyard area off of kitchen with patterned contract, circle drive, corner lot, grassy area in back yard, split staircase, Large study with built -ins that could be a 4th living area, 3 car garage, recent landscaping, pool and spa are like new (plaster, tile, coping, pool heater, filter and pumps replaced in 2024), Stone coated steel roof with lifetime guarantee, 2 fireplaces, wet bar with marble counters and sink, Primary bed and bath are breathtaking, Custom vanity and free standing tub with marble flooring and shower and more!
Property Overview
- Price: $1,400,000
- MLS ID: 20537015
- Status: Sale Pending
- Days on Market: 93
- Updated: 5/8/2024
- Previous Status: For Sale
- MLS Start Date: 2/16/2024
Property History
- Current Listing: $1,400,000
- Original Listing: $1,450,000
Interior
- Number of Rooms: 4
- Full Baths: 3
- Half Baths: 1
- Interior Features:
Built-in Features
Built-in Wine Cooler
Cathedral Ceiling(s)
Cable TV Available
Chandelier
Double Vanity
Decorative Lighting
Eat-in Kitchen
High Speed Internet Available
Kitchen Island
Multiple Staircases
Open Floorplan
Pantry
Vaulted Ceiling(s)
Wet Bar
Walk-In Closet(s)
- Flooring:
Carpet
Ceramic Tile
Marble
Wood
Parking
- Parking Features:
2-Car Double Doors
Additional Parking
Alley Access
Circular Driveway
Epoxy Flooring
Garage Door Opener
Garage
Garage Faces Rear
Garage Faces Side
Golf Cart Garage
Location
- County: 43
- Directions: See GPS
Community
- Home Owners Association: Voluntary
School Information
- School District: Plano ISD
- Elementary School: Mitchell
- Middle School: Frankford
- High School: Shepton
Heating & Cooling
- Heating/Cooling:
Central
Fireplace(s)
Natural Gas
Utilities
- Utility Description:
Alley
Cable Available
City Sewer
City Water
Curbs
Individual Gas Meter
Individual Water Meter
Lot Features
- Lot Size (Acres): 0.27
- Lot Size (Sqft.): 11,761.2
- Lot Description:
Corner Lot
Landscaped
Many Trees
Sprinkler System
Subdivision
- Fencing (Description):
Privacy
Wood
Financial Considerations
- Price per Sqft.: $314
- Price per Acre: $5,185,185
- For Sale/Rent/Lease: For Sale
Disclosures & Reports
- Legal Description: BENT TREE NORTH NO 3 (CDA), BLK 2/8733, LOT 1
- APN: R253000201901
- Block: 2


