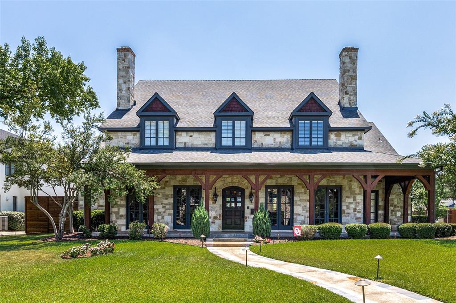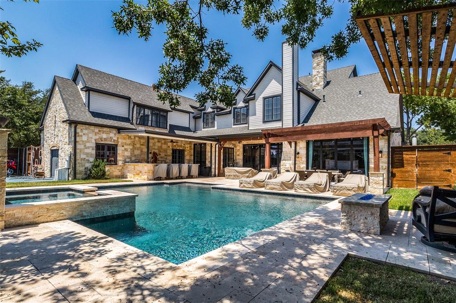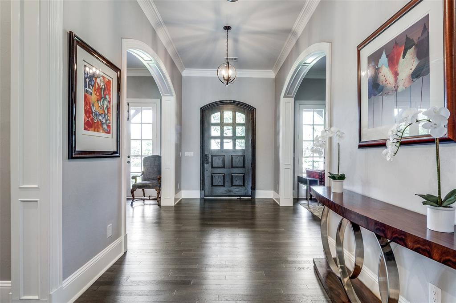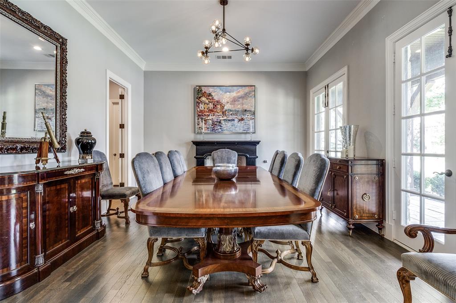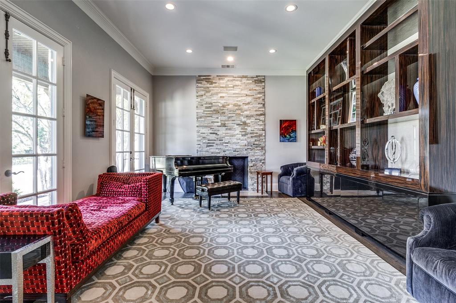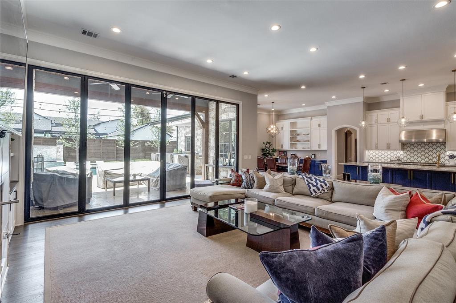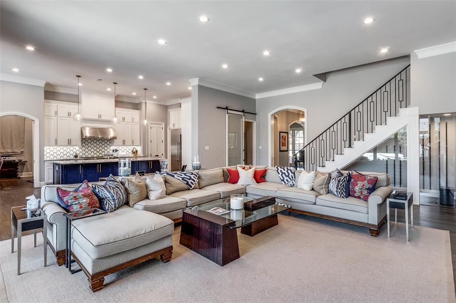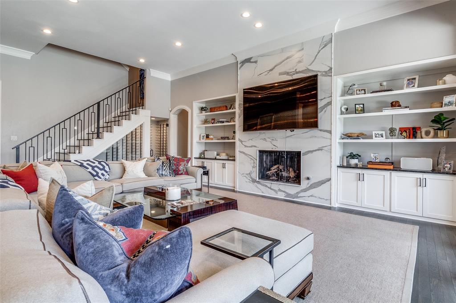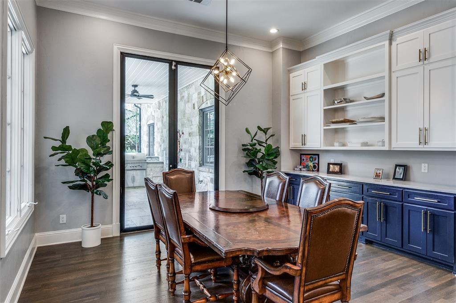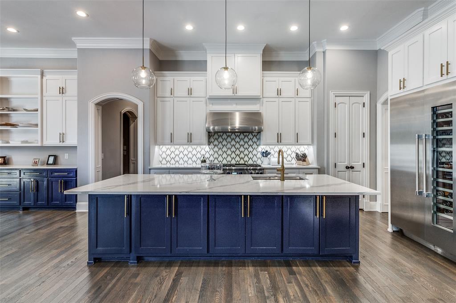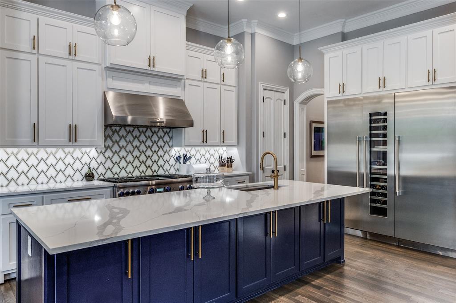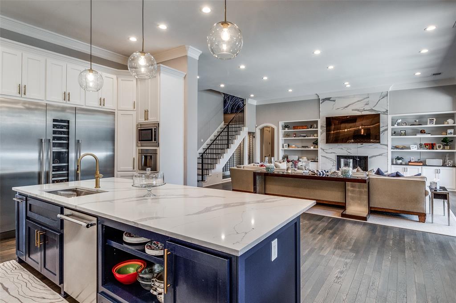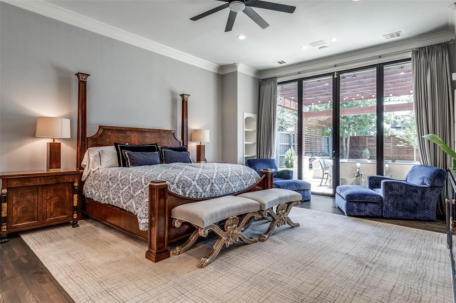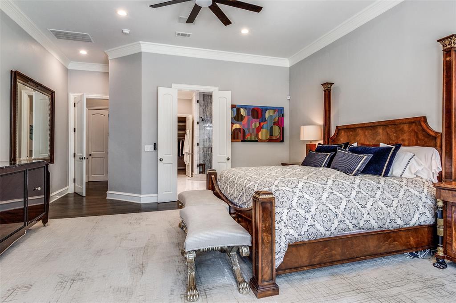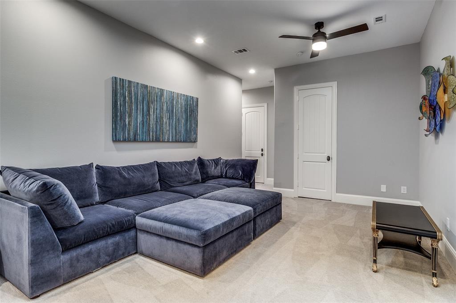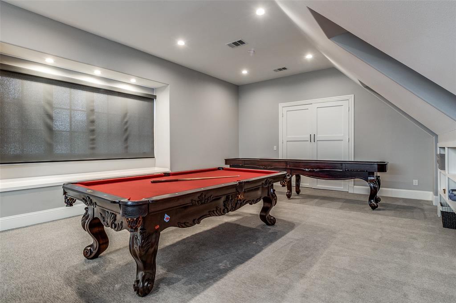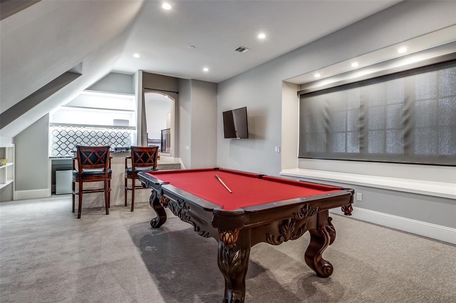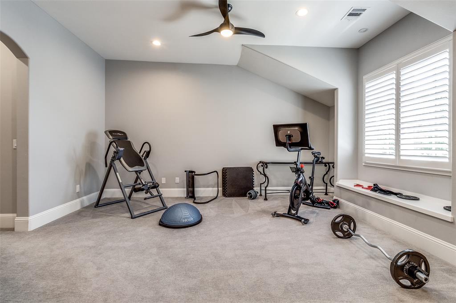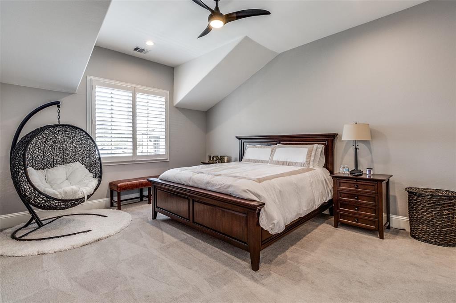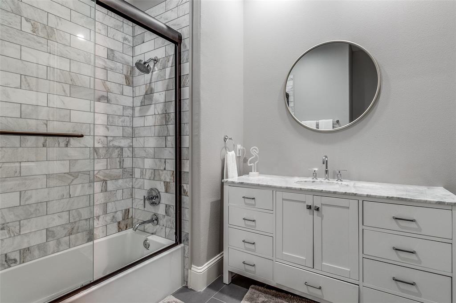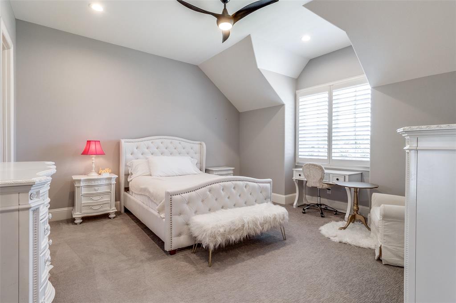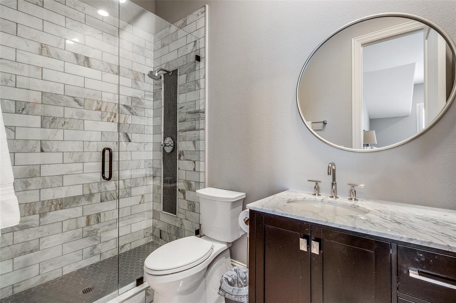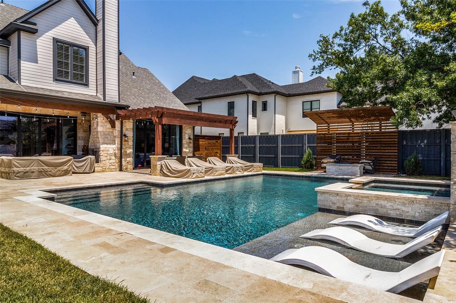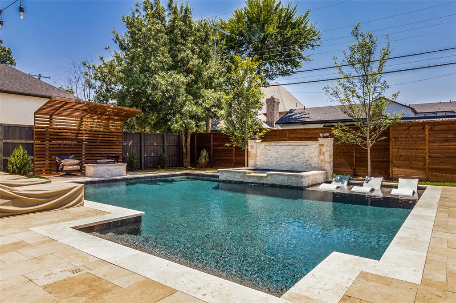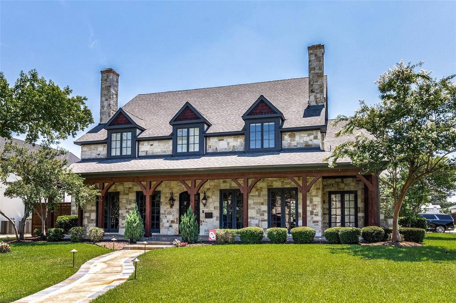6706 Orchid Lane, Dallas,Texas
$3,850,000
LOADING ..
Situated within one of Dallas’ most desirable neighborhoods, this Preston Hollow masterpiece home has it all. Grand and open foyer expands graciously into formal dining and office with French doors that open to the wrap around covered patio. Open kitchen-living room with 12 foot collapsible glass panels that open to the outdoor living, kitchen, pool, spa and firepit for a true resort-like living experience. Perfect for everyday living and entertaining as well. Gourmet kitchen features Thermador appliances, 48 inch gas range, built in coffee maker and much more. Downstairs primary suite with sitting area, dual sinks, separate shower and tub, plus sizeable walk-in closets. Four additional bedrooms all with ensuite bathrooms, a game room and living room upstairs.
Property Overview
- Price: $3,850,000
- MLS ID: 20536115
- Status: For Sale
- Days on Market: 95
- Updated: 3/16/2024
- Previous Status: For Sale
- MLS Start Date: 2/14/2024
Property History
- Current Listing: $3,850,000
Interior
- Number of Rooms: 5
- Full Baths: 5
- Half Baths: 3
- Interior Features:
Built-in Features
Built-in Wine Cooler
Cable TV Available
Chandelier
Decorative Lighting
Dry Bar
Eat-in Kitchen
Flat Screen Wiring
High Speed Internet Available
Kitchen Island
Multiple Staircases
Open Floorplan
Pantry
Smart Home System
Sound System Wiring
Wet Bar
Walk-In Closet(s)
- Flooring:
Carpet
Ceramic Tile
Hardwood
Parking
- Parking Features:
Epoxy Flooring
Garage Door Opener
Garage
Garage Faces Side
Location
- County: 57
- Directions: From Royal and Hillcrest. South on Hillcrest, east on Orchid. Corner of Orchid & Thackery.
Community
- Home Owners Association: None
School Information
- School District: Dallas ISD
- Elementary School: Prestonhol
- Middle School: Benjamin Franklin
- High School: Hillcrest
Heating & Cooling
- Heating/Cooling:
Central
Natural Gas
Utilities
- Utility Description:
City Sewer
City Water
Lot Features
- Lot Size (Acres): 0.37
- Lot Size (Sqft.): 16,204.32
- Lot Description:
Corner Lot
Few Trees
Leasehold
Sprinkler System
- Fencing (Description):
Wood
Financial Considerations
- Price per Sqft.: $540
- Price per Acre: $10,349,462
- For Sale/Rent/Lease: For Sale
Disclosures & Reports
- Legal Description: NOR-DAL 2 BLK 2/5497 LT 10
- Restrictions: No Restrictions
- APN: 00000411592000000
- Block: 25497


