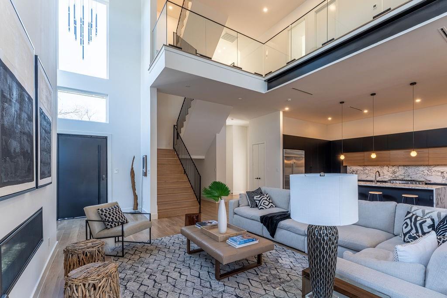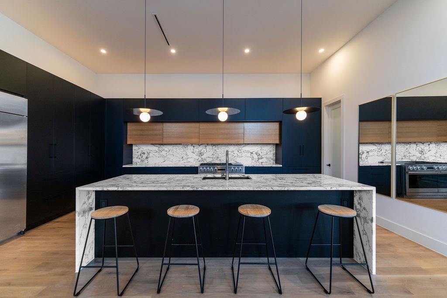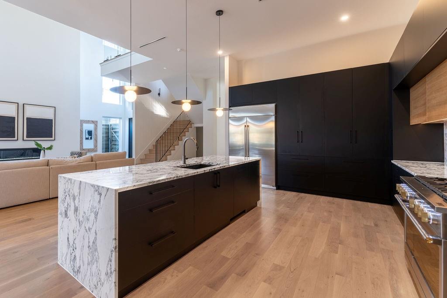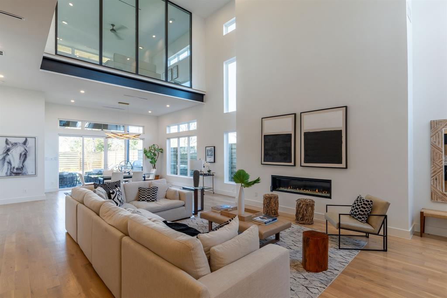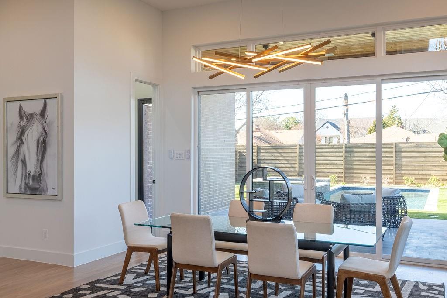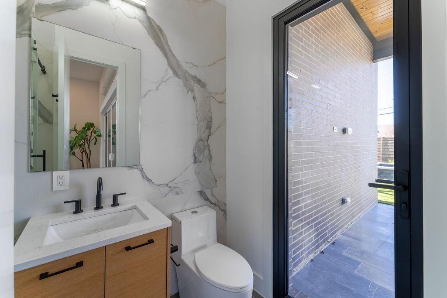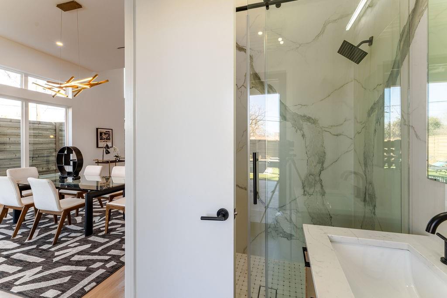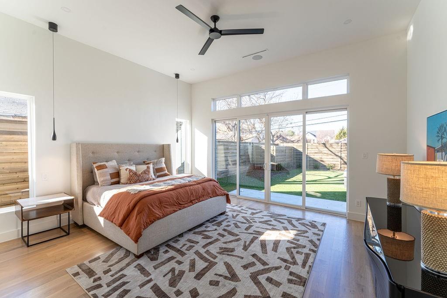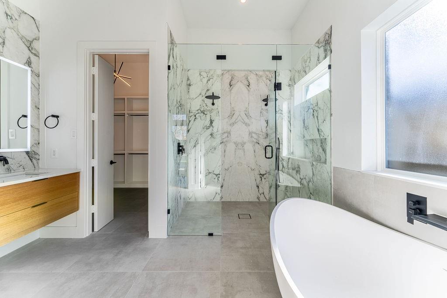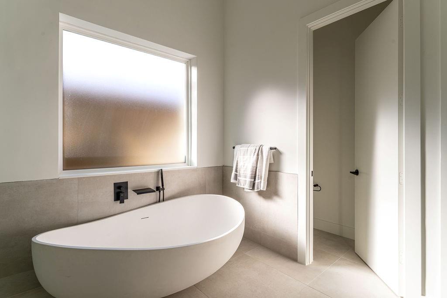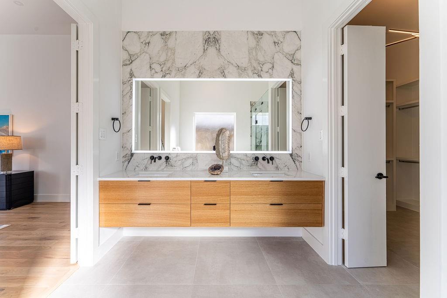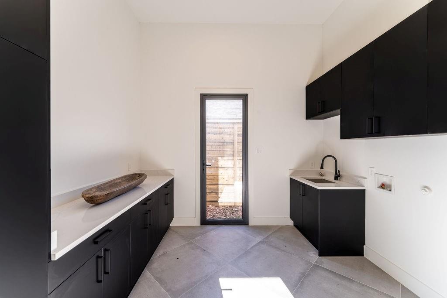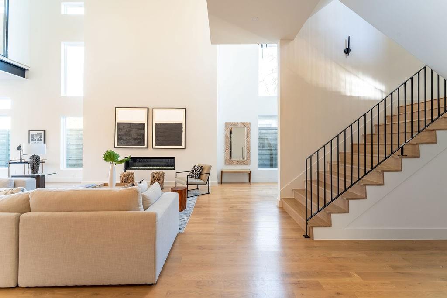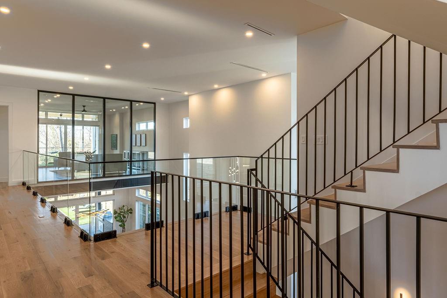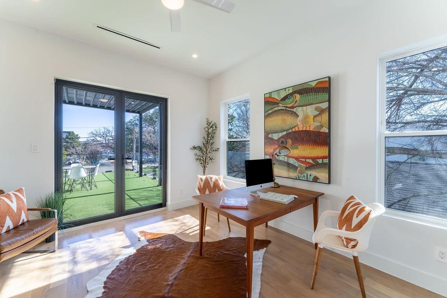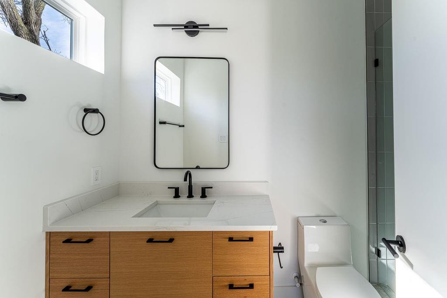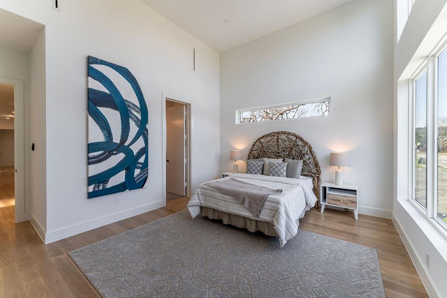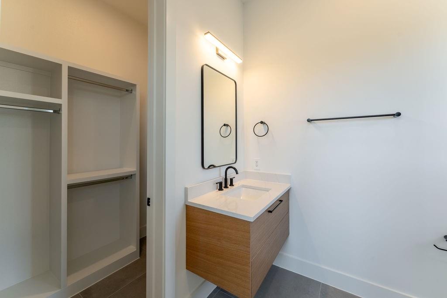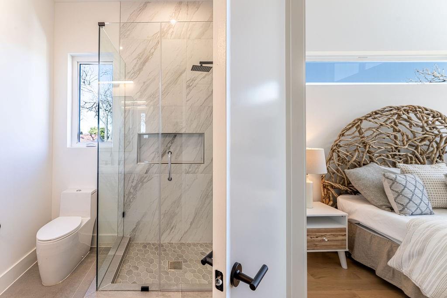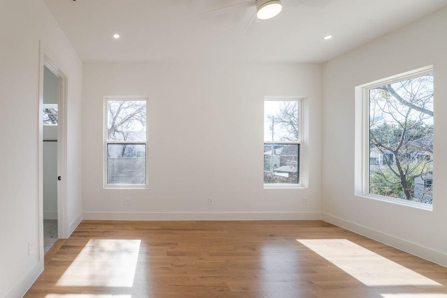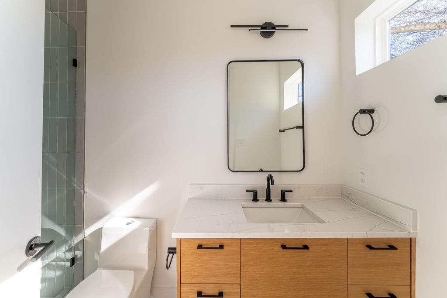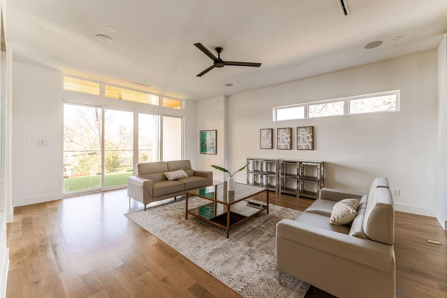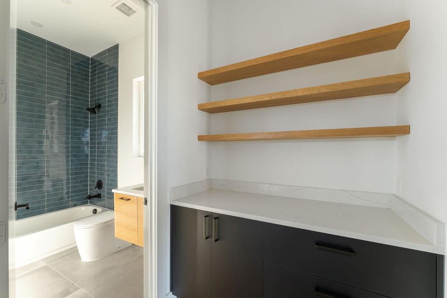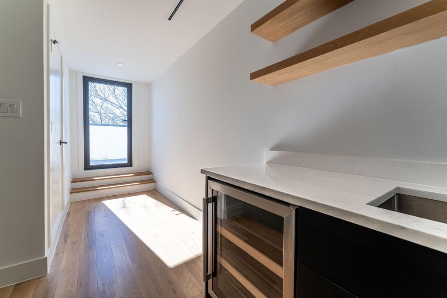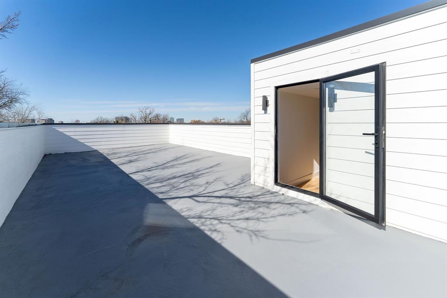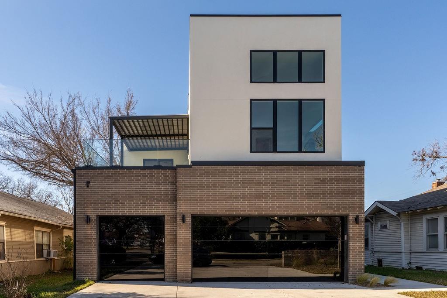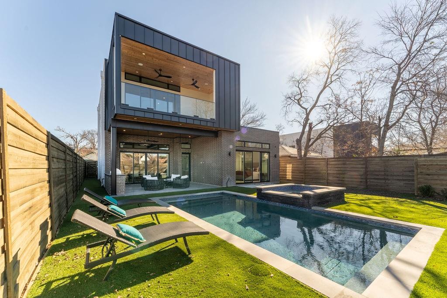2025 Summit Avenue, Dallas,Texas
$1,995,000
LOADING ..
New Construction Just Complete! 2025 Summit boasts a bright and airy ambiance along with 4,245 square feet of comfortable living through four bedrooms, six bathrooms, two spacious outdoor balconies, a rooftop terrace, and an oversized backyard. Adorned with high-end finishes, the living areas create a harmonious blend of chic aesthetics and functionality, seamlessly integrating modern design with timeless elegance. The gourmet kitchen is a culinary haven, equipped with top-of-the-line chef appliances, European cabinetry, and a large island, perfect for hosting and entertaining. The owners suite is a sanctuary of relaxation, featuring a spa-like bathroom, generously-sized closet, and panoramic windows with stunning views. The additional bedrooms and bathrooms are thoughtfully designed ensuring both luxury and functionality. The outdoors lead to a sparkling pool and spa that highlight the ground level covered patio and expansive rooftop deck overlooking the Dallas skyline.
School District: Dallas ISD
Dallas MLS #: 20521937
Representing the Seller Listing Agent: Levy Porpino; Listing Office: Douglas Elliman Real Estate
Representing the Buyer: Contact realtor Douglas Newby of Douglas Newby & Associates if you would like to see this property. 214.522.1000
Property Overview
- Price: $1,995,000
- MLS ID: 20521937
- Status: For Sale
- Days on Market: 123
- Updated: 4/28/2024
- Previous Status: For Sale
- MLS Start Date: 1/29/2024
Property History
- Current Listing: $1,995,000
- Original Listing: $2,075,000
Interior
- Number of Rooms: 5
- Full Baths: 6
- Half Baths: 0
- Interior Features:
Built-in Features
Chandelier
Double Vanity
Decorative Lighting
Dry Bar
Flat Screen Wiring
High Speed Internet Available
Kitchen Island
Open Floorplan
Pantry
Smart Home System
Sound System Wiring
Wet Bar
Walk-In Closet(s)
Wired for Data
- Flooring:
Hardwood
Tile
Parking
- Parking Features:
2-Car Double Doors
2-Car Single Doors
Garage
Location
- County: 57
- Directions: GPS directions.
Community
- Home Owners Association: None
School Information
- School District: Dallas ISD
- Elementary School: Geneva Heights
- Middle School: Long
- High School: Woodrow Wilson
Heating & Cooling
Utilities
- Utility Description:
City Sewer
City Water
Lot Features
- Lot Size (Acres): 0.17
- Lot Size (Sqft.): 7,492.32
- Fencing (Description):
Wood
Financial Considerations
- Price per Sqft.: $470
- Price per Acre: $11,598,837
- For Sale/Rent/Lease: For Sale
Disclosures & Reports
- Legal Description: ROSS AVE ANNEX BLK B/1981 LOT 10
- APN: 00000191509000000
- Block: B/198
Contact Realtor Douglas Newby for Insights on Property for Sale
Douglas Newby represents clients with Dallas estate homes, architect designed homes and modern homes.
Listing provided courtesy of North Texas Real Estate Information Systems (NTREIS)
We do not independently verify the currency, completeness, accuracy or authenticity of the data contained herein. The data may be subject to transcription and transmission errors. Accordingly, the data is provided on an ‘as is, as available’ basis only.


