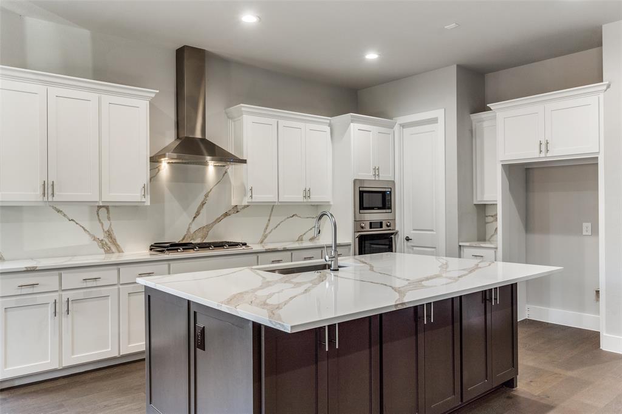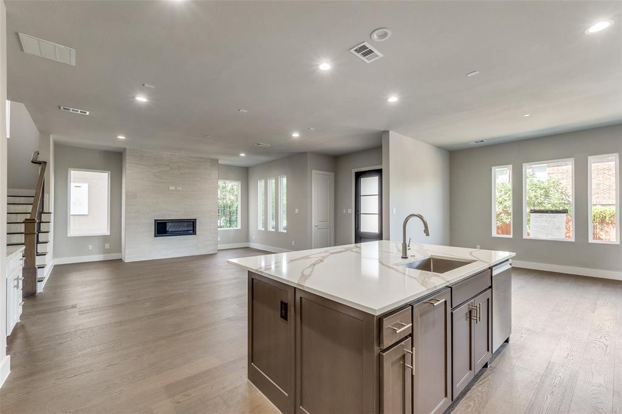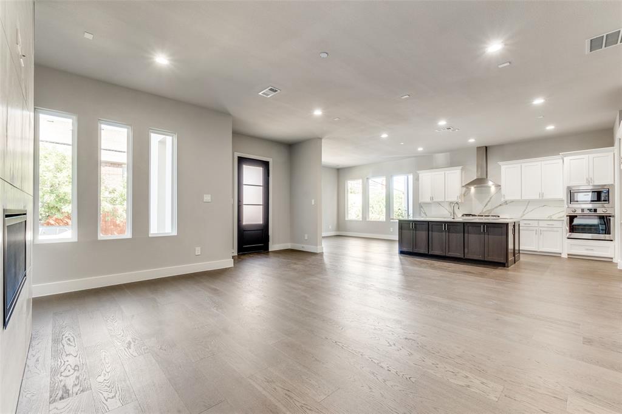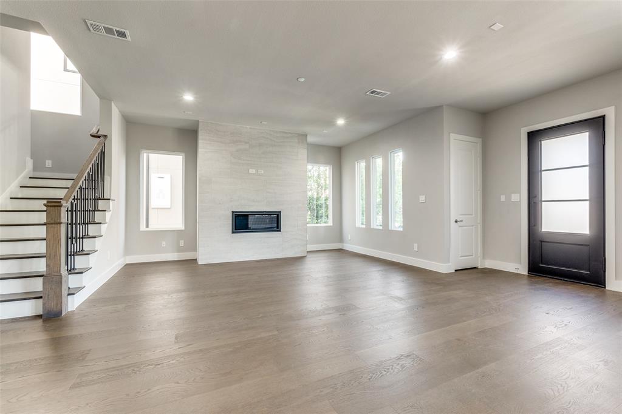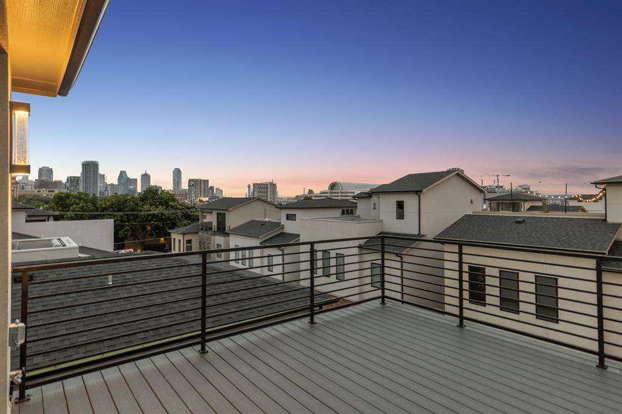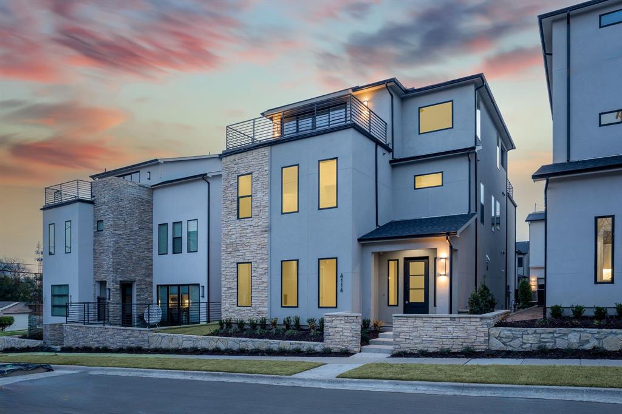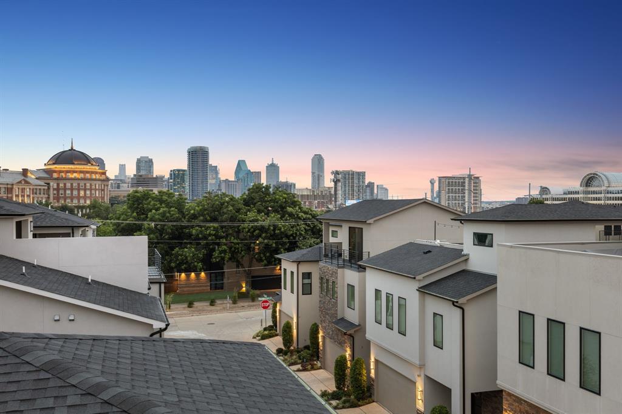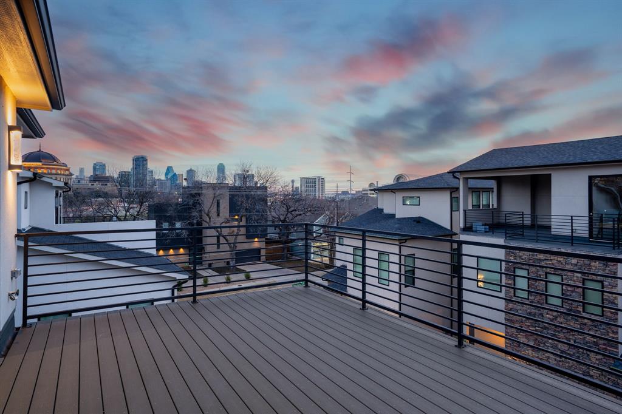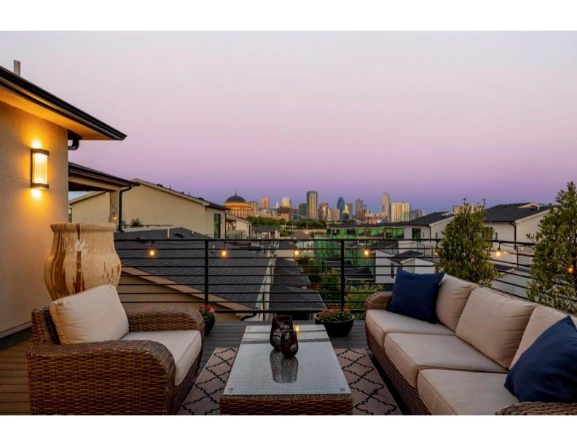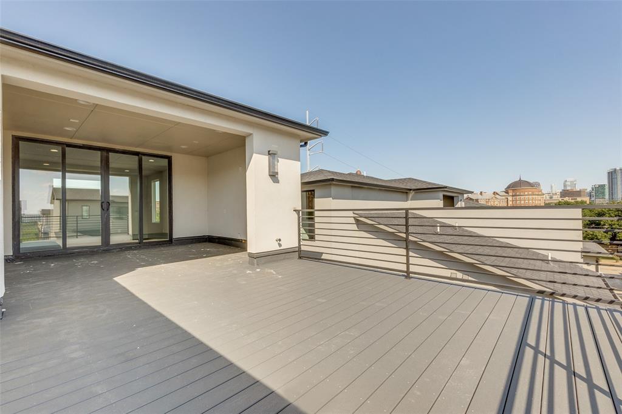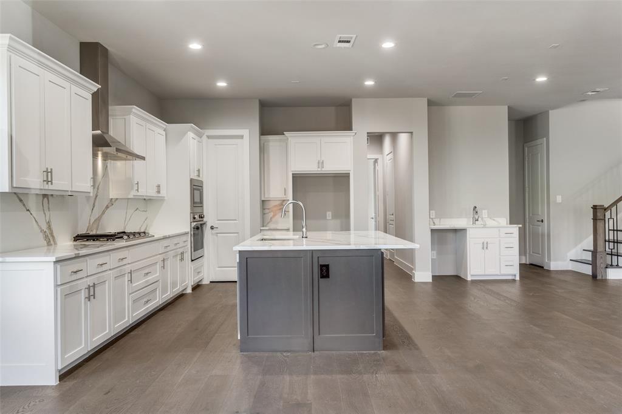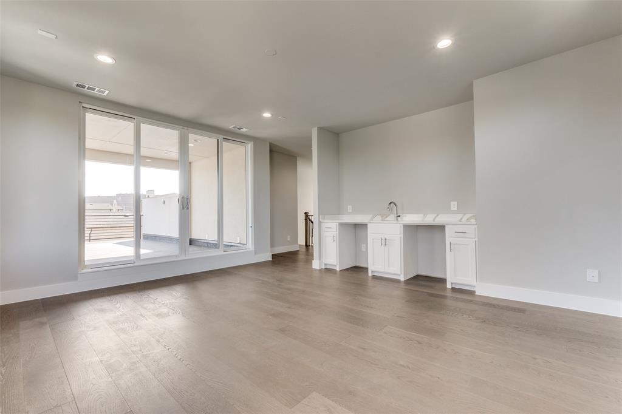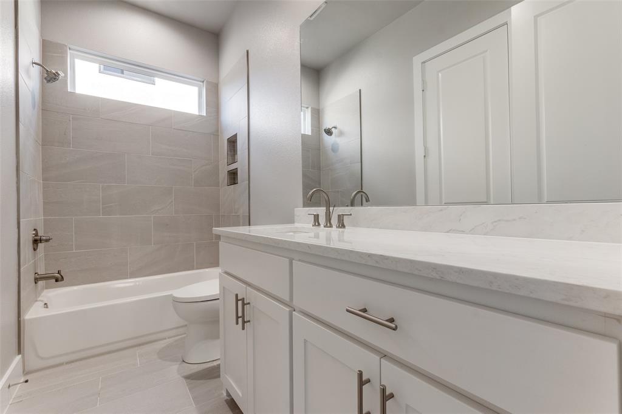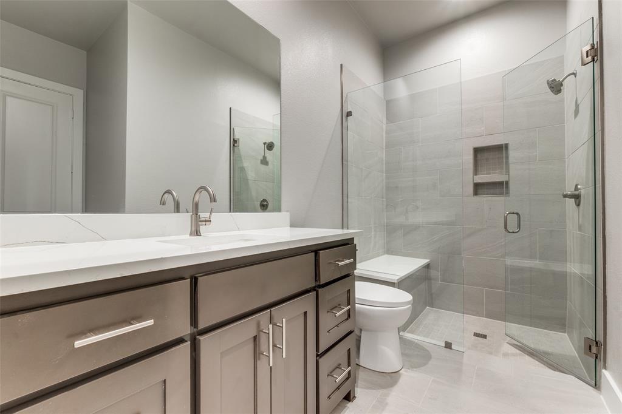4114 Entrada Way, Dallas,Texas
$1,150,000
LOADING ..
This newly constructed single-family home by Crescent Estates Custom Homes is situated in the desirable Maple District corridor, with convenient access to the tollway and I-35. Just minutes from Uptown and Downtown Dallas, enjoy the city's best restaurants and entertainment. The home features a spacious third-level media room and two rooftop terraces with stunning views of the Dallas skyline. The open living plan includes luxurious finishes, custom paint-grade cabinets, quartz countertops with a designer backsplash, stainless steel Samsung appliances, a 36 inch cooktop, and a 2-car garage. Each bedroom has an ensuite bath, complemented by 8ft Masonite interior doors, 11ft ceilings, engineered wood flooring, and a 2-car garage. The home is also pre-wired for an elevator, cameras, and a surround sound system. Each home in this subdivision offers a unique floor plan, making every residence a one-of-a-kind masterpiece!
School District: Dallas ISD
Dallas MLS #: 20518978
Representing the Seller Listing Agent: Ana Martin; Listing Office: Dave Perry Miller Real Estate
Representing the Buyer: Contact realtor Douglas Newby of Douglas Newby & Associates if you would like to see this property. 214.522.1000
Property Overview
- Price: $1,150,000
- MLS ID: 20518978
- Status: For Sale
- Days on Market: 129
- Updated: 5/26/2024
- Previous Status: For Sale
- MLS Start Date: 1/23/2024
Property History
- Current Listing: $1,150,000
- Original Listing: $1,175,000
Interior
- Number of Rooms: 3
- Full Baths: 3
- Half Baths: 1
- Interior Features:
Cable TV Available
Dry Bar
Eat-in Kitchen
Flat Screen Wiring
High Speed Internet Available
Kitchen Island
Loft
Multiple Staircases
Open Floorplan
Pantry
Sound System Wiring
Walk-In Closet(s)
Wired for Data
Other
- Flooring:
Tile
Wood
Parking
- Parking Features:
Garage Single Door
Location
- County: Dallas
- Directions: From the Toll exit Oaklawn, make a right, take Harry Hines North, make a right on Throckmorton to Sylvester. Make a left on Sylvester. The front entrance is on Sylvester.
Community
- Home Owners Association: Mandatory
School Information
- School District: Dallas ISD
- Elementary School: Esperanza Medrano
- Middle School: Rusk
- High School: North Dallas
Heating & Cooling
- Heating/Cooling:
Central
Utilities
- Utility Description:
City Sewer
City Water
Lot Features
- Lot Size (Acres): 0.08
- Lot Size (Sqft.): 3,552
- Lot Dimensions: 35x38
Financial Considerations
- Price per Sqft.: $324
- Price per Acre: $14,110,429
- For Sale/Rent/Lease: For Sale
Disclosures & Reports
- Legal Description: THIRTY ONE DALLAS SQUARE BLK 28A/2280 LT 10
- APN: 002280028A0100000
- Block: 28
Contact Realtor Douglas Newby for Insights on Property for Sale
Douglas Newby represents clients with Dallas estate homes, architect designed homes and modern homes.
Listing provided courtesy of North Texas Real Estate Information Systems (NTREIS)
We do not independently verify the currency, completeness, accuracy or authenticity of the data contained herein. The data may be subject to transcription and transmission errors. Accordingly, the data is provided on an ‘as is, as available’ basis only.


