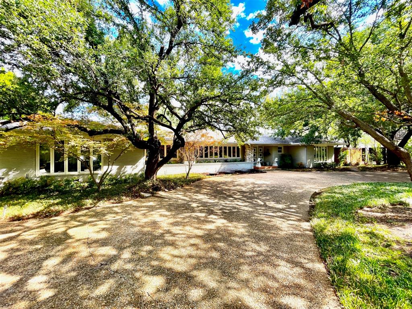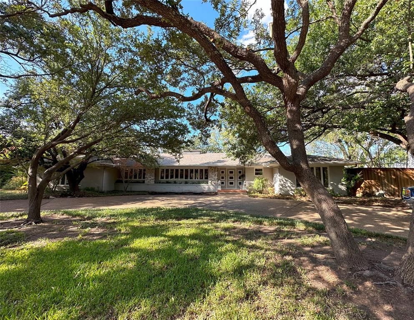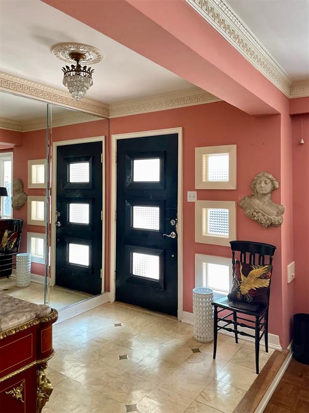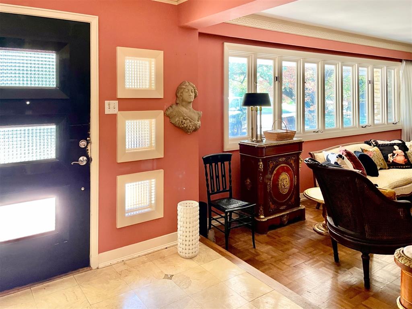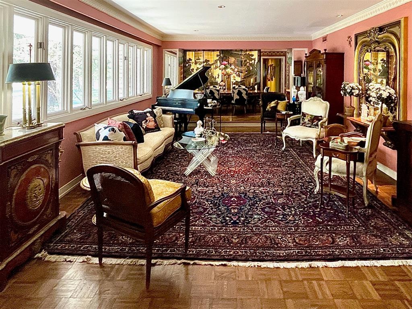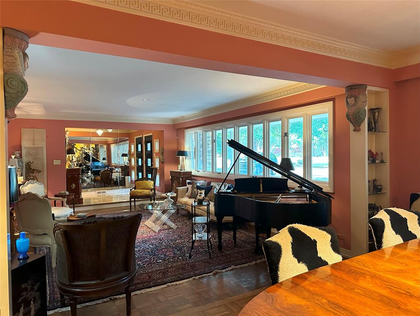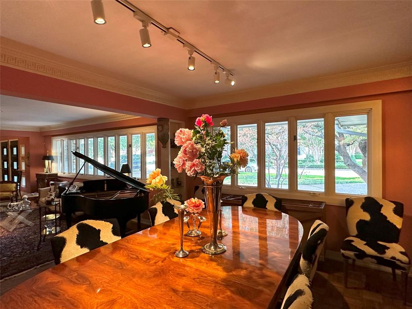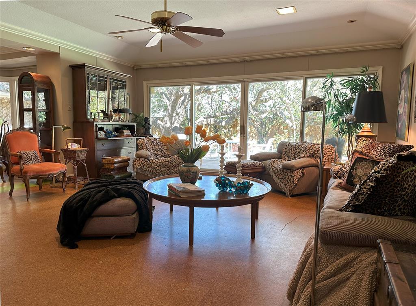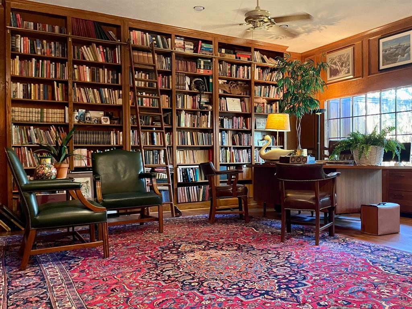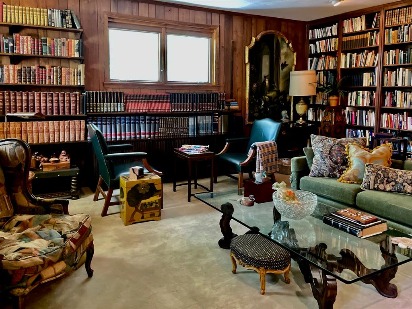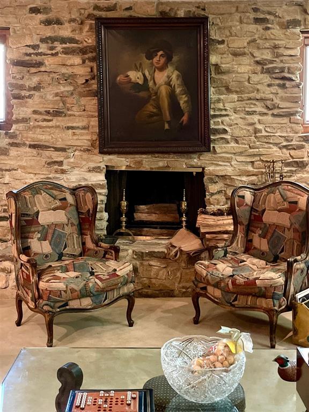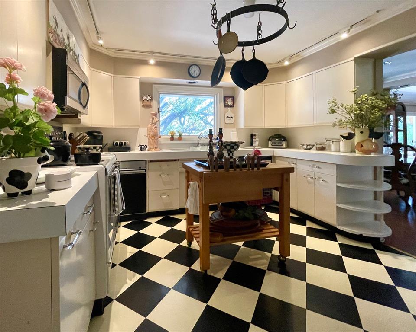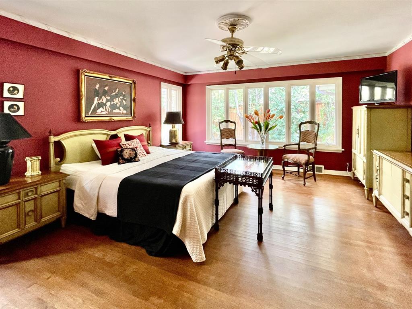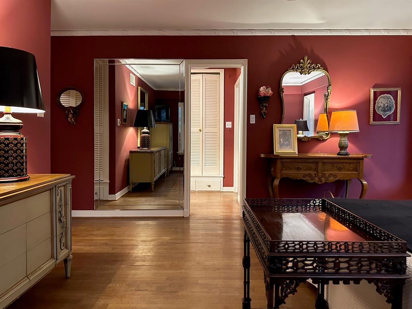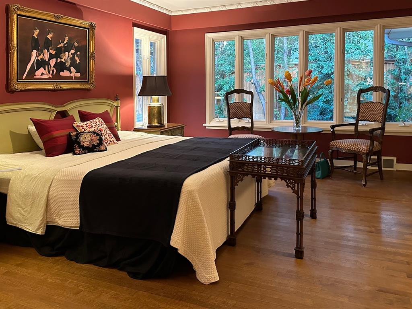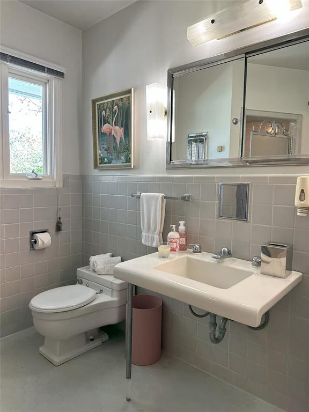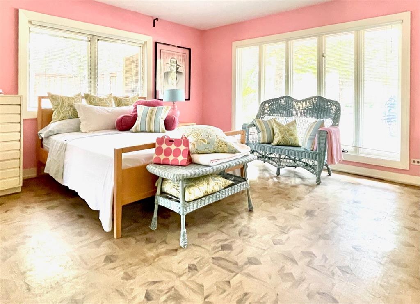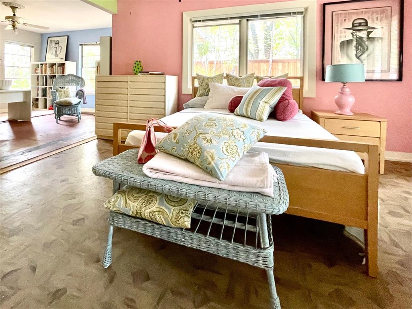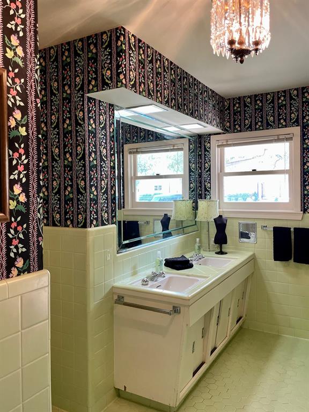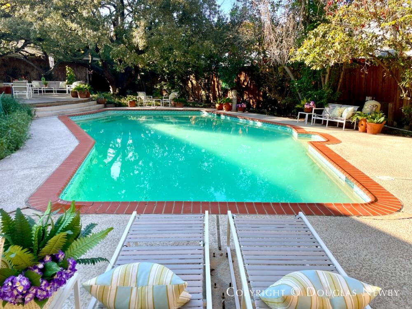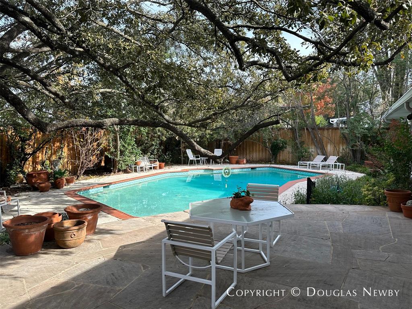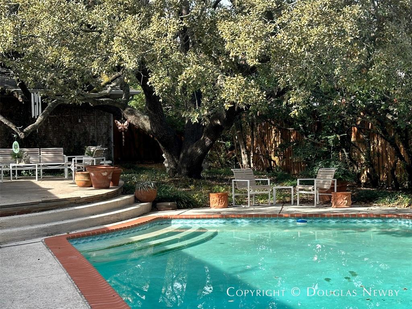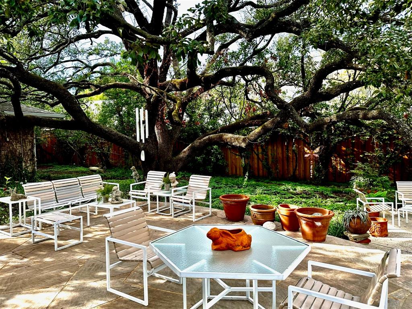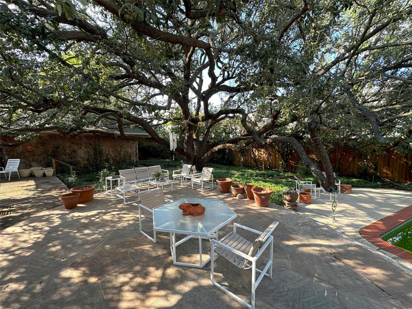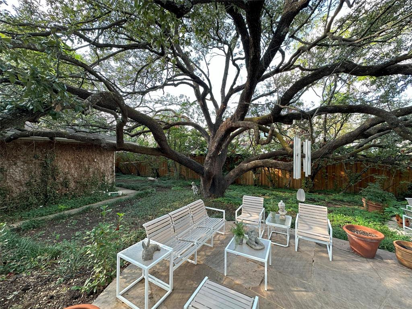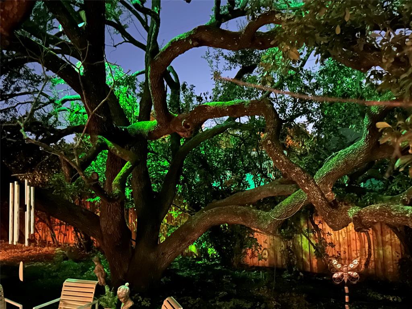6219 Joyce Way, Dallas,Texas
$1,775,000
LOADING ..
As legendary realtor Della Lively, who lived in the home 50 years, always said, “land is what goes up in value,” and what great land this is. Almost a half acre with 145-foot footage and one of the most spectacular live oak trees in Preston Hollow. You will have a head start with the approximately 2,500 sf original 1950s three-bedroom, two-bathroom custom built home that has large rooms with walls of windows and a kitchen-breakfast room-laundry room configuration that provides ample space for a new contemporary kitchen. Approximately 2,000 sf have been added onto the original home that includes the library and office. These rooms can be torn down to create a spectacular new primary bedroom overlooking the live oak tree and pool along with a large family room. Deed will restrict the original 2,500 sf home and live oak tree from being torn down, but home can be expanded and added-on rooms can be torn down and replaced.
Property Overview
- Price: $1,775,000
- MLS ID: 20512728
- Status: For Sale
- Days on Market: 127
- Updated: 5/10/2024
- Previous Status: For Sale
- MLS Start Date: 1/15/2024
Property History
- Current Listing: $1,775,000
- Original Listing: $1,799,000
Interior
- Number of Rooms: 3
- Full Baths: 3
- Half Baths: 2
- Interior Features:
Built-in Features
Cable TV Available
Chandelier
Decorative Lighting
Dry Bar
High Speed Internet Available
Open Floorplan
Pantry
- Appliances:
TV Antenna
- Flooring:
Carpet
Cork
Hardwood
Linoleum
Parquet
Wood
Parking
- Parking Features:
Circular Driveway
Off Street
Location
- County: 57
- Directions: From Northwest Highway, north on Preston Road, east on Joyce Way.
Community
- Home Owners Association: None
School Information
- School District: Dallas ISD
- Elementary School: Prestonhol
- Middle School: Benjamin Franklin
- High School: Hillcrest
Heating & Cooling
- Heating/Cooling:
Central
Utilities
- Utility Description:
City Sewer
City Water
Concrete
Individual Water Meter
Lot Features
- Lot Size (Acres): 0.47
- Lot Size (Sqft.): 20,298.96
- Lot Dimensions: 145 x140
- Lot Description:
Landscaped
Many Trees
Oak
Sprinkler System
- Fencing (Description):
Back Yard
Gate
High Fence
Wood
Financial Considerations
- Price per Sqft.: $377
- Price per Acre: $3,809,013
- For Sale/Rent/Lease: For Sale
Disclosures & Reports
- Legal Description: BIGLOT BLK B/5479 LT 9 CO-DC
- Restrictions: Architectural,Deed
- APN: 00000408070000000
- Block: B/547


