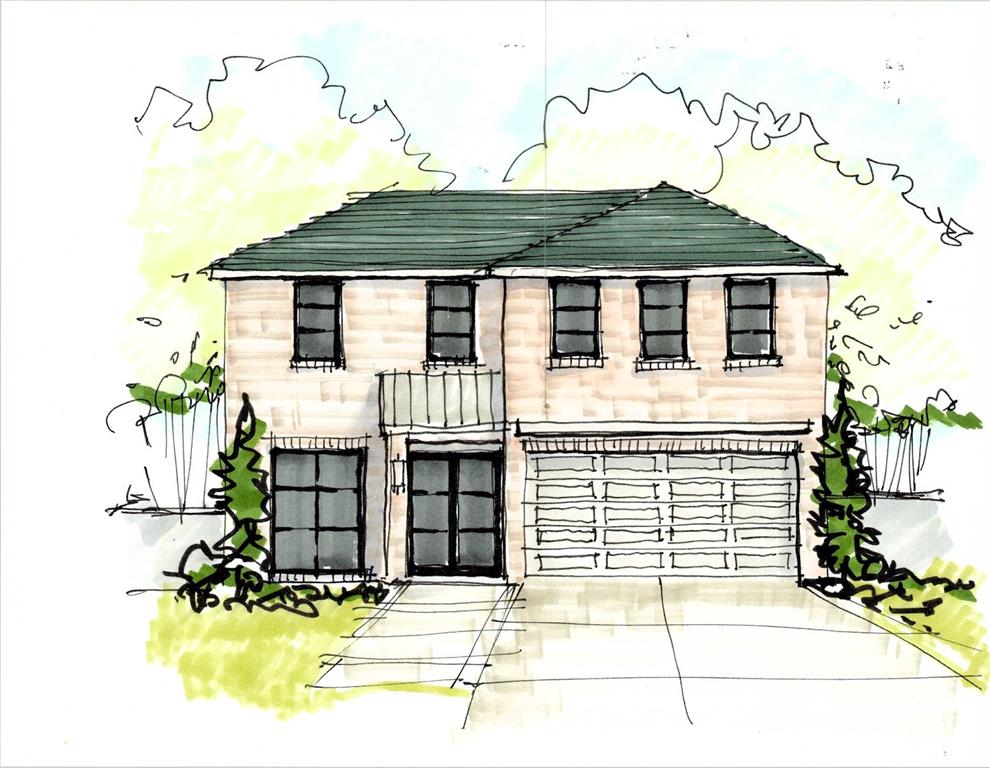4655 Westside Drive, Highland Park,Texas
$2,375,000
LOADING ..
New McKinley Built Home embraces clean, classic lines, natural light, appropriate scale design and refined finishes. Walls of glass overlook the covered patio & pool-sized yard allowing for an inviting indoor-outdoor living experience. Open gourmet kitchen is designed at the heart of this home & seamlessly connects with Living and Dining Areas well suited for large groups or intimate gatherings. A convenient Downstairs Primary suite includes a spa influenced bath & a generous sized closet (20x10). Attractive light-filled Study is adjacent to Entry. Upstairs are 2 bedrooms with ensuite baths, Game Room, with additional air conditioned space for a 4th bedroom, Exercise gym, a second office, or incredible storage. Enjoy the security of Highland Park Police, Fire & EMS plus access to the community's pool and tennis courts. Convenient location gives easy access to North Dallas or just minutes to Downtown and walk to Highland Park Village dining & shopping.
School District: Dallas ISD
Dallas MLS #: 20506642
Representing the Seller Listing Agent: Leanne Mckinley; Listing Office: Allie Beth Allman & Assoc.
Representing the Buyer: Contact realtor Douglas Newby of Douglas Newby & Associates if you would like to see this property. 214.522.1000
Property Overview
- Price: $2,375,000
- MLS ID: 20506642
- Status: For Sale
- Days on Market: 79
- Updated: 5/13/2024
- Previous Status: For Sale
- MLS Start Date: 3/11/2024
Property History
- Current Listing: $2,375,000
Interior
- Number of Rooms: 3
- Full Baths: 3
- Half Baths: 1
- Interior Features:
Built-in Features
Cable TV Available
Cedar Closet(s)
Chandelier
Double Vanity
Decorative Lighting
Eat-in Kitchen
Flat Screen Wiring
High Speed Internet Available
Kitchen Island
Open Floorplan
Pantry
Smart Home System
Sound System Wiring
Walk-In Closet(s)
Wired for Data
- Flooring:
Carpet
Hardwood
Tile
Parking
- Parking Features:
2-Car Double Doors
Concrete
Direct Access
Driveway
Garage Door Opener
Garage Faces Front
Inside Entrance
Kitchen Level
Location
- County: 57
- Directions: Dallas Tollway, West on Mockingbird, left on Westside Drive, Property is on the Right Buyer and Buyer's agent to verify all property information listed.
Community
- Home Owners Association: None
School Information
- School District: Dallas ISD
- Elementary School: Maplelawn
- Middle School: Rusk
- High School: North Dallas
Heating & Cooling
- Heating/Cooling:
Central
Natural Gas
Zoned
Utilities
- Utility Description:
All Weather Road
Asphalt
Cable Available
City Sewer
City Water
Curbs
Electricity Connected
Individual Gas Meter
Individual Water Meter
Overhead Utilities
Sidewalk
Sewer Tap Fee Paid
Lot Features
- Lot Size (Acres): 0.16
- Lot Size (Sqft.): 6,882.48
- Lot Dimensions: 50 x 137
- Lot Description:
Interior Lot
Landscaped
Level
Sprinkler System
- Fencing (Description):
Wood
Financial Considerations
- Price per Sqft.: $654
- Price per Acre: $15,031,646
- For Sale/Rent/Lease: For Sale
Disclosures & Reports
- Legal Description: HIGHLAND PARK BLK 162 LOT 8
- Restrictions: No Known Restriction(s)
- APN: 60084501620080000
- Block: 162
Contact Realtor Douglas Newby for Insights on Property for Sale
Douglas Newby represents clients with Dallas estate homes, architect designed homes and modern homes.
Listing provided courtesy of North Texas Real Estate Information Systems (NTREIS)
We do not independently verify the currency, completeness, accuracy or authenticity of the data contained herein. The data may be subject to transcription and transmission errors. Accordingly, the data is provided on an ‘as is, as available’ basis only.


