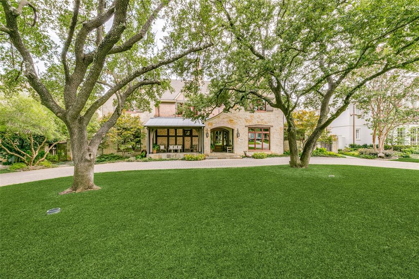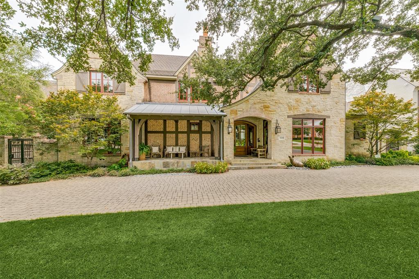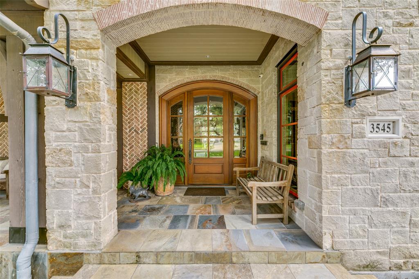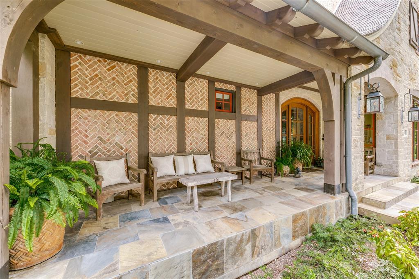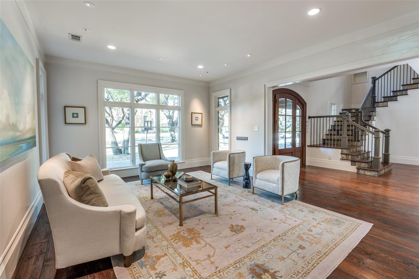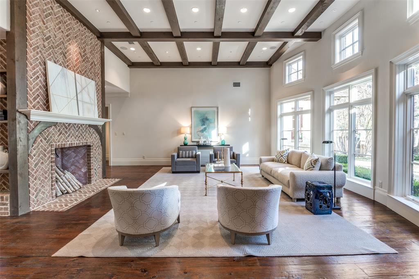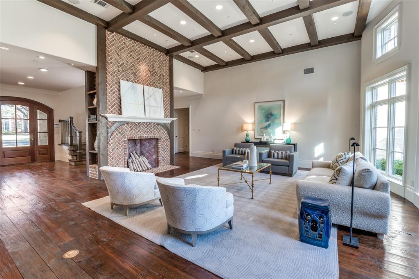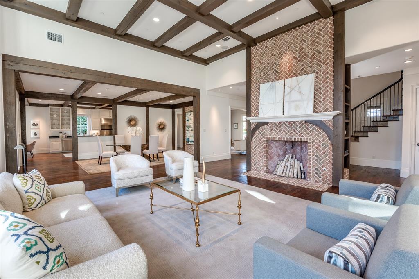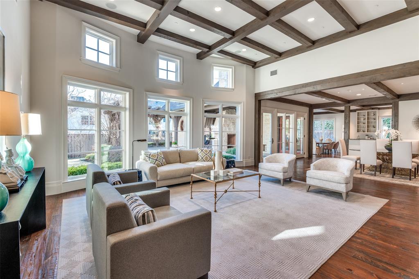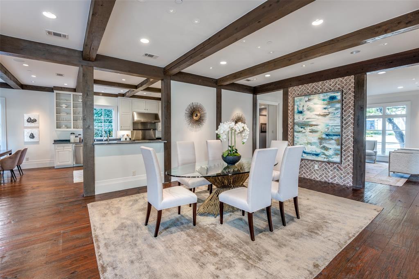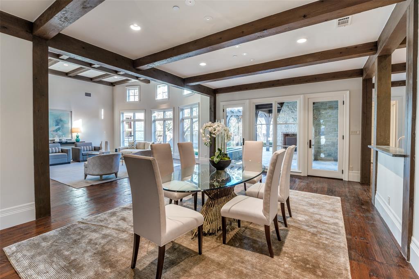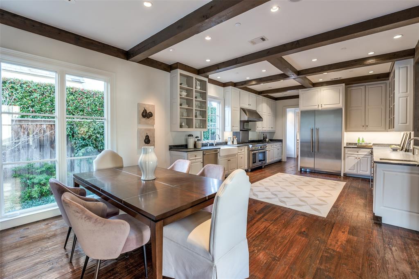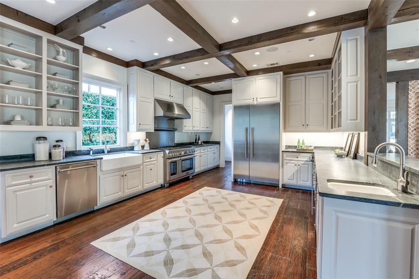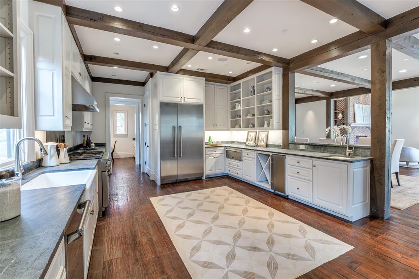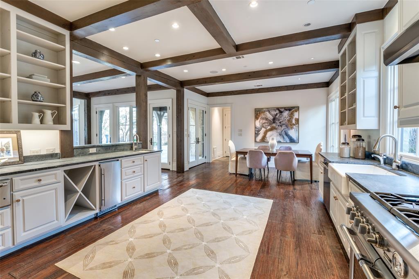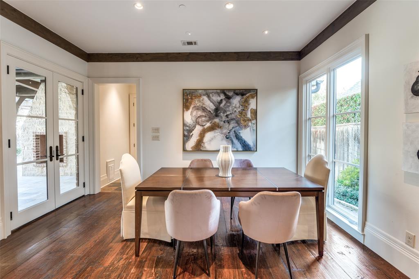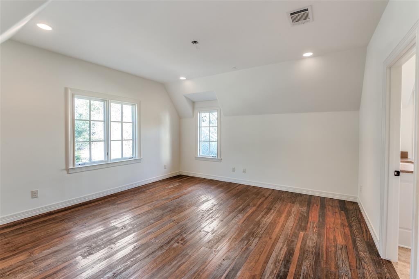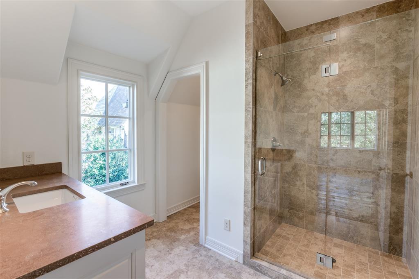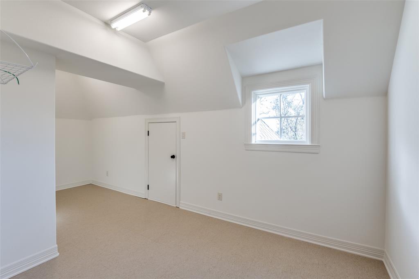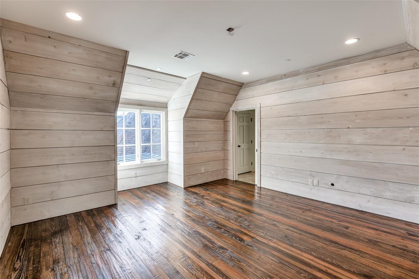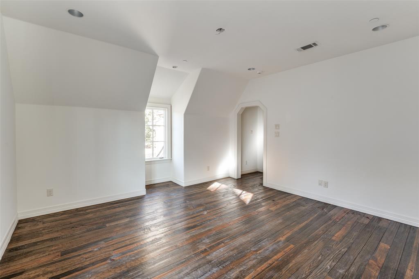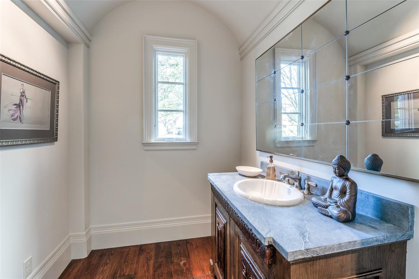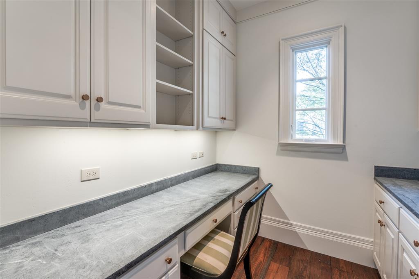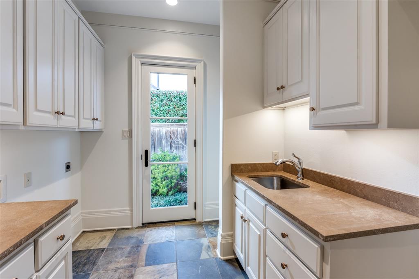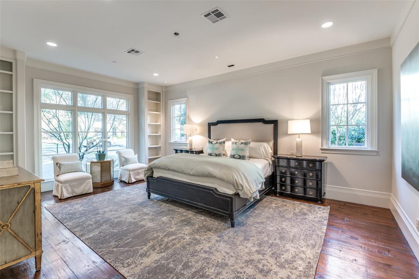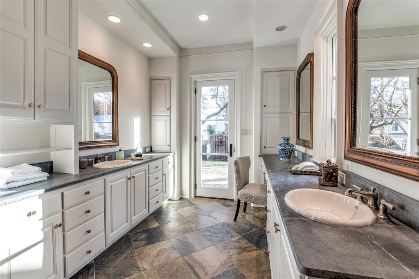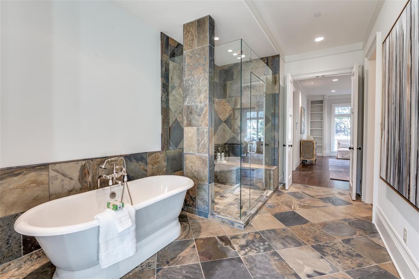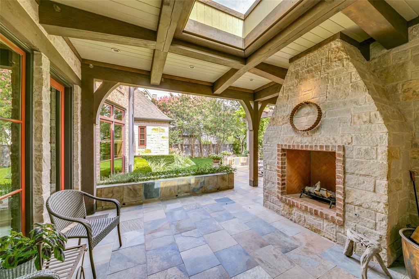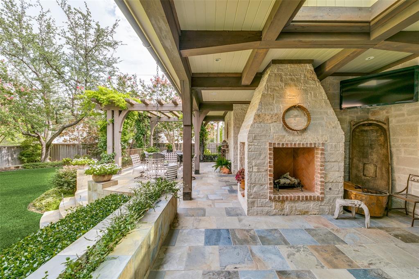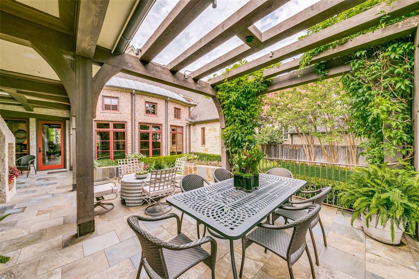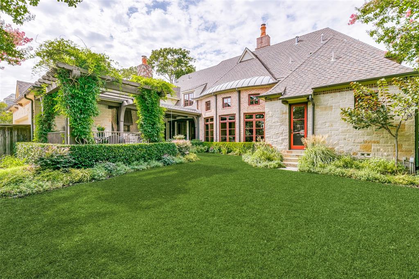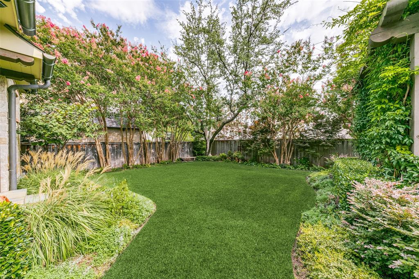3545 Centenary Drive, University Park,Texas
$5,445,000
LOADING ..
Nestled in the Fairway of University Park, this timeless custom English Tudor offers a relaxed yet elegant aesthetic on a prime oversized 100' x 150' treed lot. A warm inviting open floor plan with soaring 14' beamed ceilings in the Great Room, a striking floor to ceiling herringbone fireplace, a wall of large scale windows and rare 7in wide plank reclaimed pine floors with a rich mahogany hue set the stage for this stately home. Two spacious dining rooms adjoin the gourmet kitchen outfitted with a premium Thermador appliance package. Highly sought after FIRST FLOOR PRIMARY SUITE includes a separate tub, shower, dual vanities and his-her walk-in closets plus a spacious cedar closet. The Second floor includes 4 Bedrooms, one of which could easily serve as play room, and a generous climate controlled storage room. A masterfully designed outdoor living area includes a grilling station, outdoor fireplace and ample gathering space overlooking a lush landscaped backyard.
School District: Highland Park ISD
Dallas MLS #: 20498014
Representing the Seller Listing Agent: Jordan White; Listing Office: Dave Perry Miller Real Estate
Representing the Buyer: Contact realtor Douglas Newby of Douglas Newby & Associates if you would like to see this property. 214.522.1000
Property Overview
- Price: $5,445,000
- MLS ID: 20498014
- Status: For Sale
- Days on Market: 162
- Updated: 4/30/2024
- Previous Status: For Sale
- MLS Start Date: 12/21/2023
Property History
- Current Listing: $5,445,000
- Original Listing: $5,450,000
Interior
- Number of Rooms: 5
- Full Baths: 4
- Half Baths: 1
- Interior Features:
Cedar Closet(s)
Decorative Lighting
Flat Screen Wiring
Natural Woodwork
Open Floorplan
Walk-In Closet(s)
- Flooring:
Wood
Parking
- Parking Features:
Garage Double Door
Circular Driveway
Garage
Location
- County: Dallas
- Directions: Property is located between Preston and Hillcrest, East of Thackery on the South side of the street.
Community
- Home Owners Association: None
School Information
- School District: Highland Park ISD
- Elementary School: Hyer
- Middle School: Highland Park
- High School: Highland Park
Heating & Cooling
- Heating/Cooling:
Central
Zoned
Utilities
- Utility Description:
City Sewer
City Water
Curbs
Lot Features
- Lot Size (Acres): 0.34
- Lot Size (Sqft.): 14,984.64
- Lot Dimensions: 100x150
- Lot Description:
Interior Lot
Landscaped
Lrg. Backyard Grass
Many Trees
Sprinkler System
- Fencing (Description):
Wood
Financial Considerations
- Price per Sqft.: $1,059
- Price per Acre: $15,828,488
- For Sale/Rent/Lease: For Sale
Disclosures & Reports
- APN: 2185005528A00 1CQ1850055
- Block: 55
Contact Realtor Douglas Newby for Insights on Property for Sale
Douglas Newby represents clients with Dallas estate homes, architect designed homes and modern homes.
Listing provided courtesy of North Texas Real Estate Information Systems (NTREIS)
We do not independently verify the currency, completeness, accuracy or authenticity of the data contained herein. The data may be subject to transcription and transmission errors. Accordingly, the data is provided on an ‘as is, as available’ basis only.


