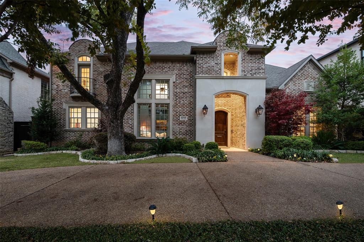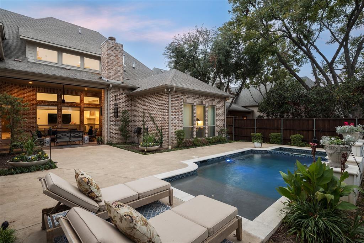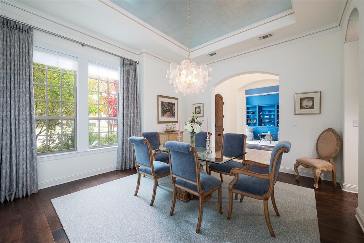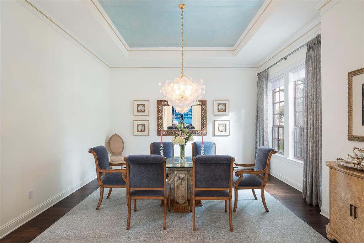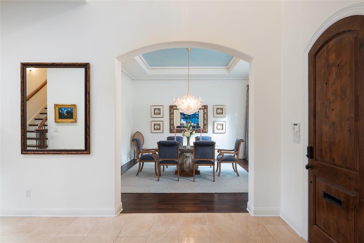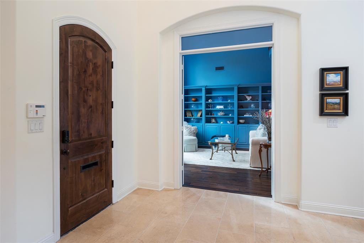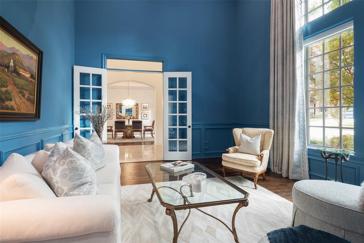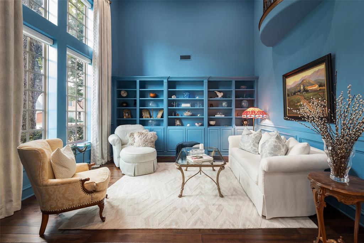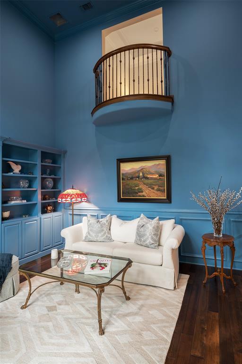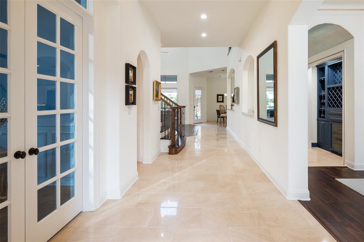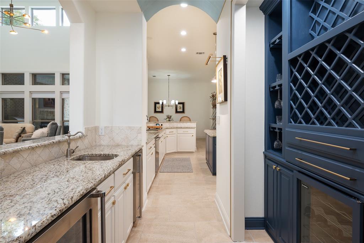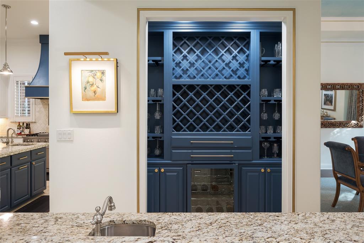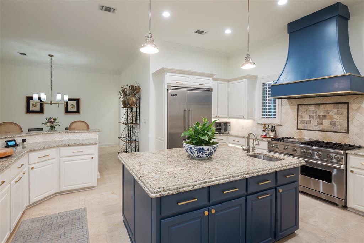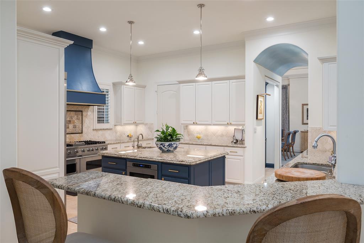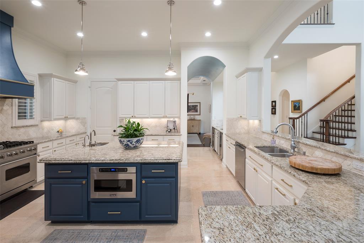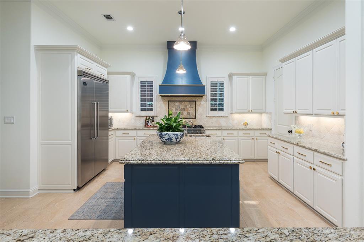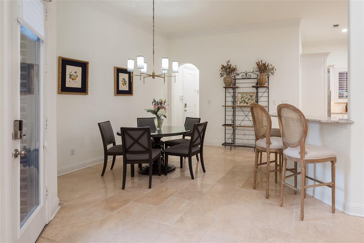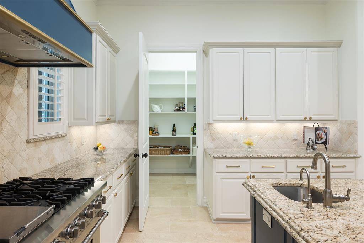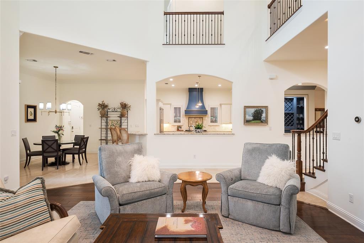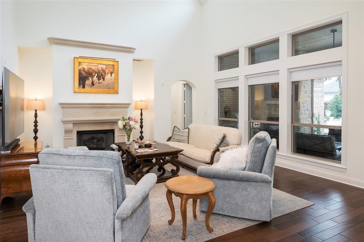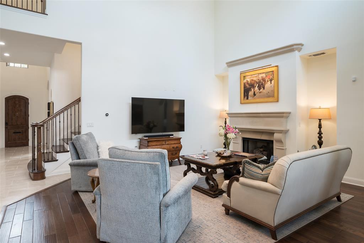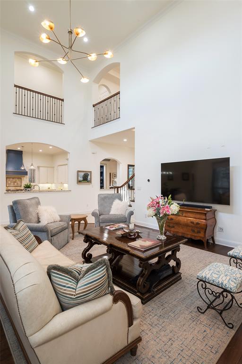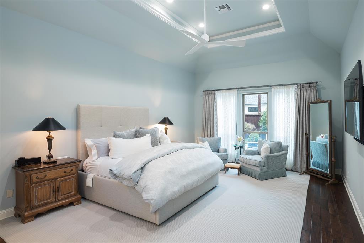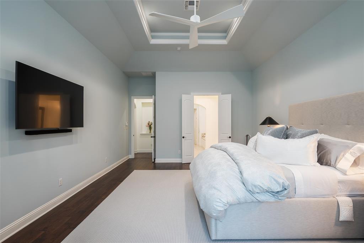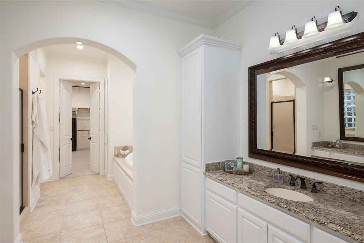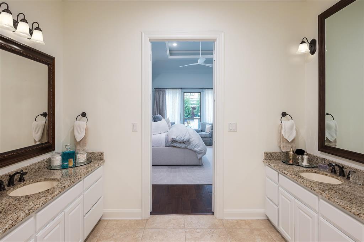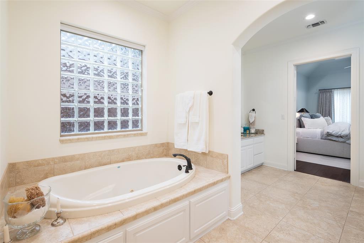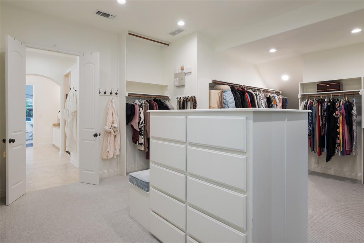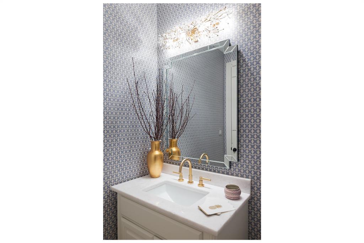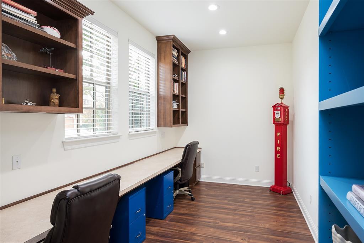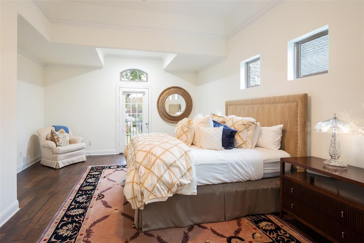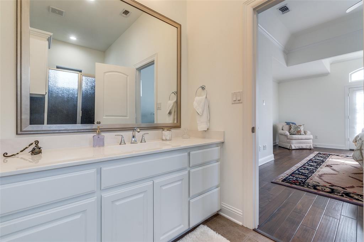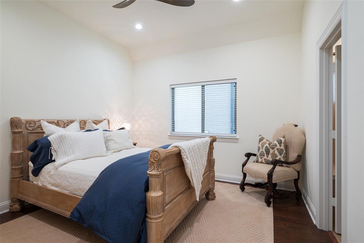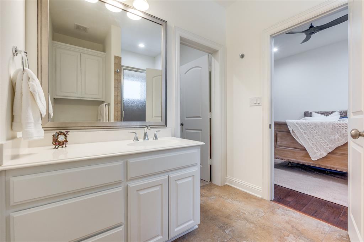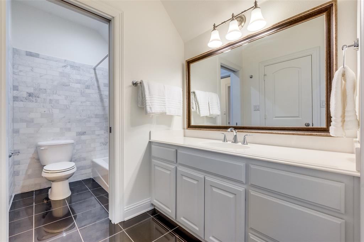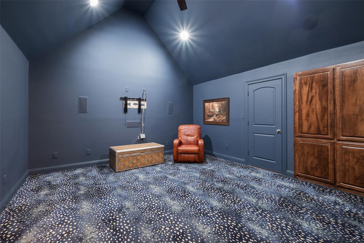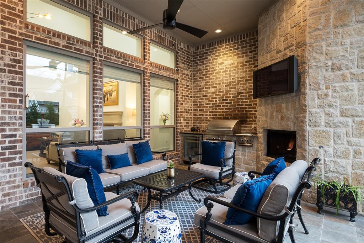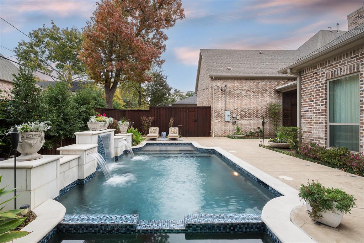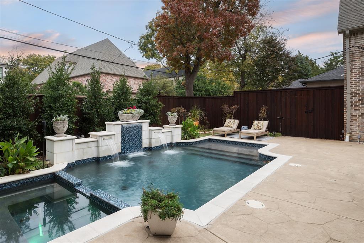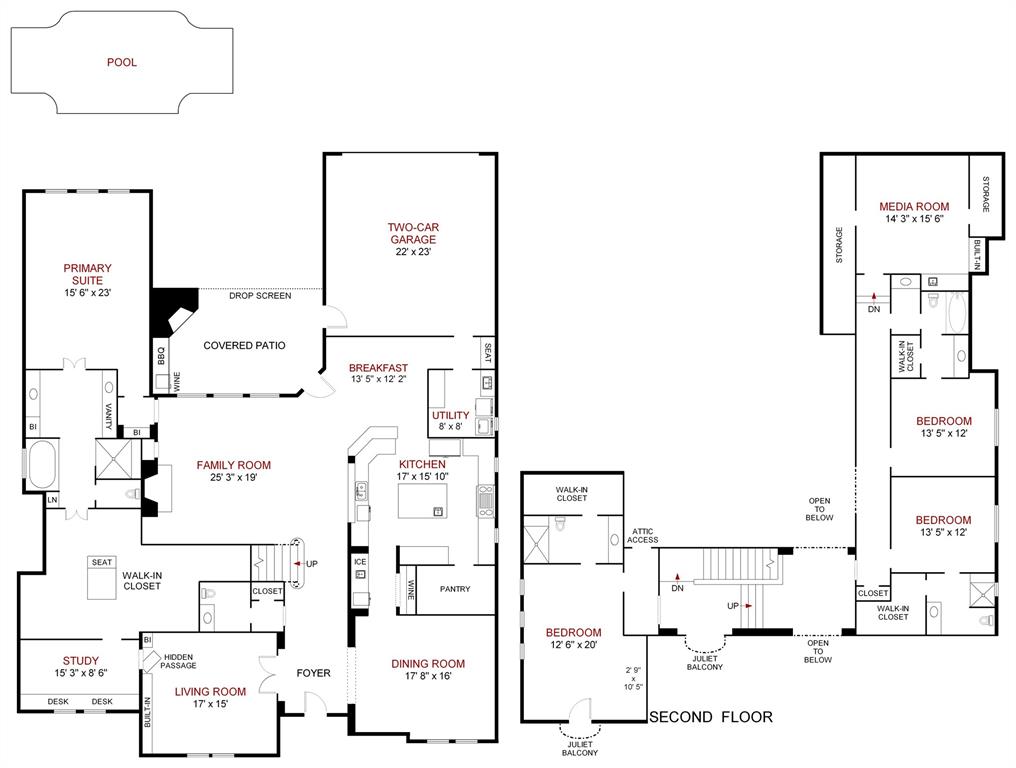6715 Northwood Road, Dallas,Texas
$2,349,000
LOADING ..
Nestled on notable street in Preston Hollow, 2010 built with center hall foyer w Italian stone floors. Upstairs bathrooms refreshed 2.24. Thru French doors, living room boasts wall of built-ins & Jeld Wen windows w custom drapes & rods. Statement dining w David Bonk hand painted wallpaper inset & gold borders on tray ceiling. Dining, den & kitchen joined by the wet bar & butler pantry w Marvel ice maker, wine cooler, & fridge. Kit is culinary delight w Viking fridge & dual oven, gas range. Large island w prep sink & walk-in pantry. Airy den w fireplace & primary suite view pool & spa. Primary has tray ceiling & lg bath w separate shower & tub, dual vanities & 22x17 walk-in closet. Tucked away is private office w desk & storage. 3 ensuite bedrooms are up along w dramatic media rm w wet bar. Outdoor entertaining space: covered patio w auto screen, fireplace, DCS built-in grill & U Line fridge & Venture Custom pool & spa w special night lighting. Yard & landscaping are low maintenance!
School District: Dallas ISD
Dallas MLS #: 20485218
Representing the Seller Listing Agent: Karen Fry; Listing Office: Dave Perry Miller Real Estate
Representing the Buyer: Contact realtor Douglas Newby of Douglas Newby & Associates if you would like to see this property. 214.522.1000
Property Overview
- Price: $2,349,000
- MLS ID: 20485218
- Status: For Sale
- Days on Market: 182
- Updated: 4/16/2024
- Previous Status: For Sale
- MLS Start Date: 12/2/2023
Property History
- Current Listing: $2,349,000
- Original Listing: $2,600,000
Interior
- Number of Rooms: 4
- Full Baths: 4
- Half Baths: 1
- Interior Features:
Built-in Wine Cooler
Decorative Lighting
Flat Screen Wiring
Granite Counters
High Speed Internet Available
Kitchen Island
Pantry
Sound System Wiring
Walk-In Closet(s)
Wet Bar
- Flooring:
Carpet
Ceramic Tile
Wood
Parking
- Parking Features:
Garage Double Door
Circular Driveway
Epoxy Flooring
Garage Door Opener
Garage Faces Rear
Location
- County: Dallas
- Directions: From Central: west on NW Hwy to Hillcrest, north on Hillcrest to Northwood, west on Northwood, home on the right. From DNT: east on NW Hwy to Preston, north on Preston to Northwood, east on Northwood, home on the left
Community
- Home Owners Association: None
School Information
- School District: Dallas ISD
- Elementary School: Walnuthill
- Middle School: Benjamin Franklin
- High School: Hillcrest
Heating & Cooling
- Heating/Cooling:
Central
Natural Gas
Zoned
Utilities
- Utility Description:
City Sewer
City Water
Electricity Available
Individual Gas Meter
Lot Features
- Lot Size (Acres): 0.23
- Lot Size (Sqft.): 9,888.12
- Lot Description:
Interior Lot
Landscaped
Many Trees
Sprinkler System
Financial Considerations
- Price per Sqft.: $445
- Price per Acre: $10,348,018
- For Sale/Rent/Lease: For Sale
Disclosures & Reports
- APN: 00000405868000000
- Block: 25465
Contact Realtor Douglas Newby for Insights on Property for Sale
Douglas Newby represents clients with Dallas estate homes, architect designed homes and modern homes.
Listing provided courtesy of North Texas Real Estate Information Systems (NTREIS)
We do not independently verify the currency, completeness, accuracy or authenticity of the data contained herein. The data may be subject to transcription and transmission errors. Accordingly, the data is provided on an ‘as is, as available’ basis only.


