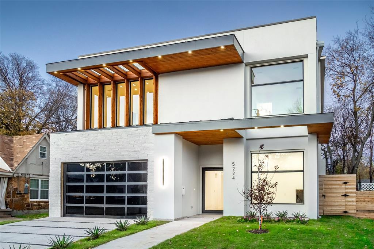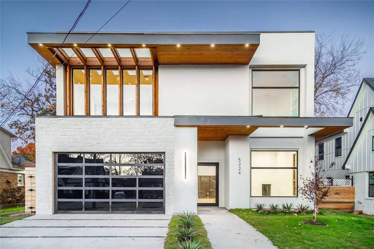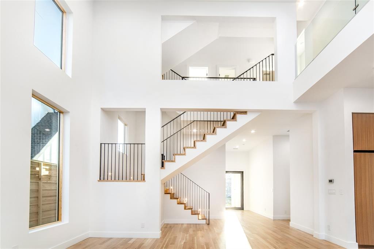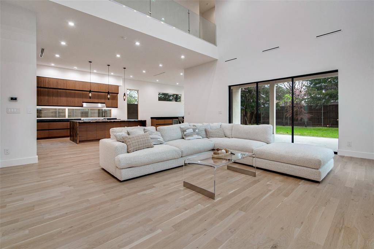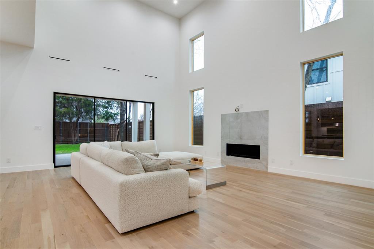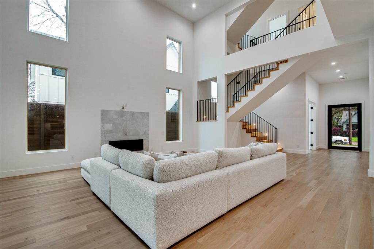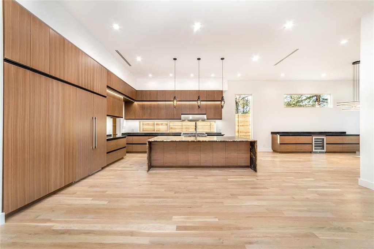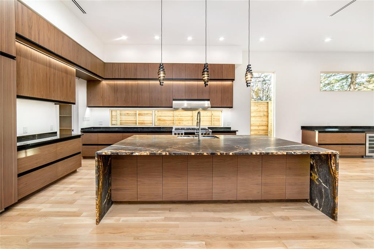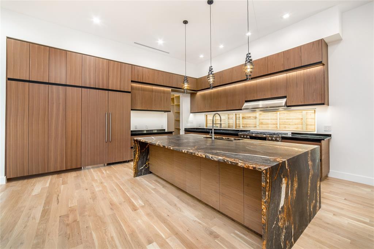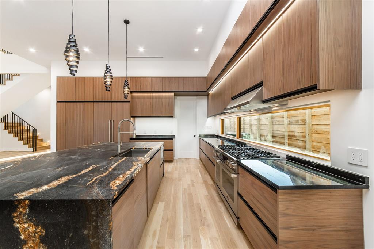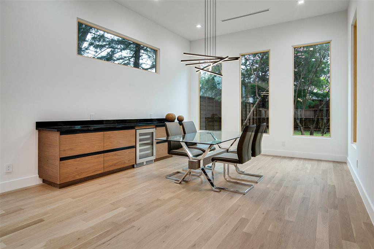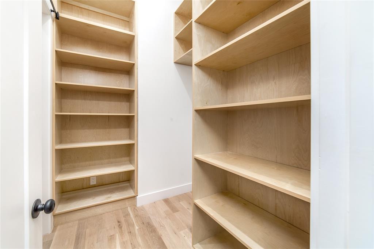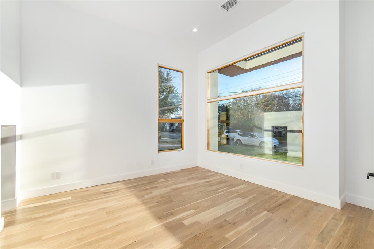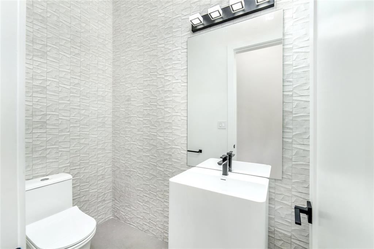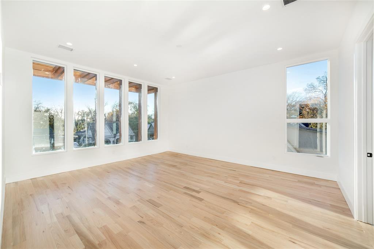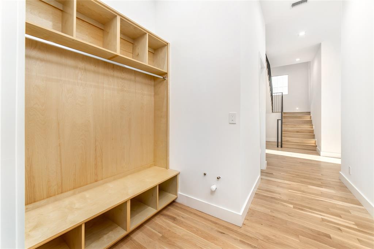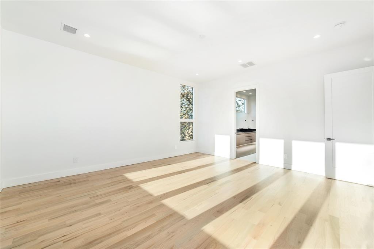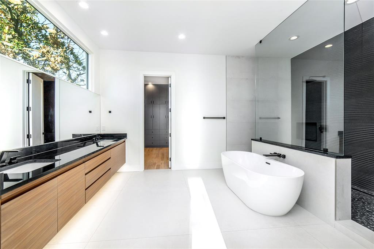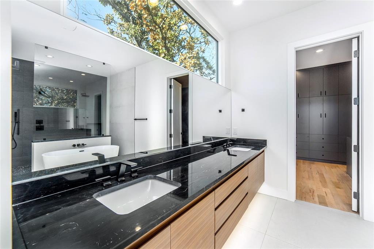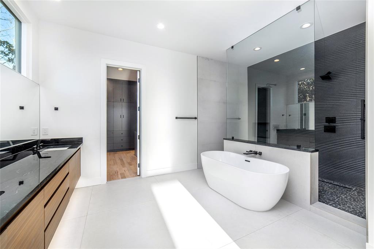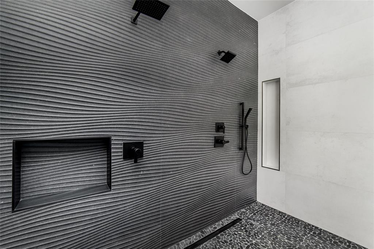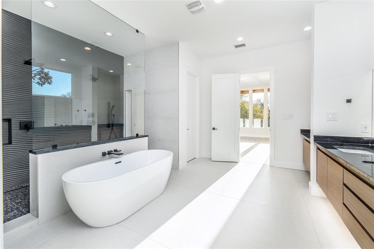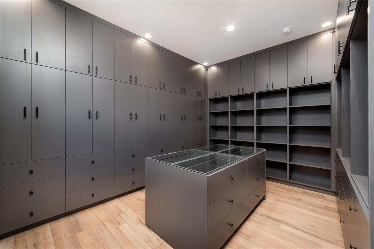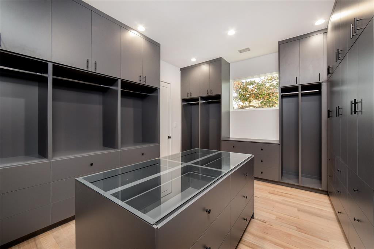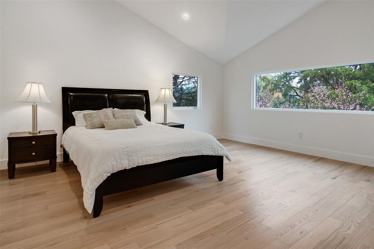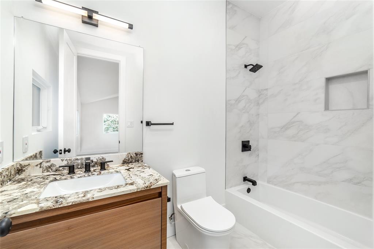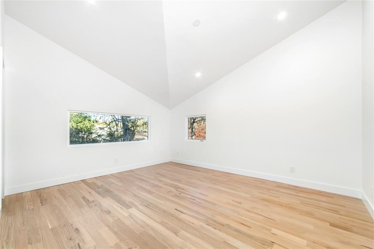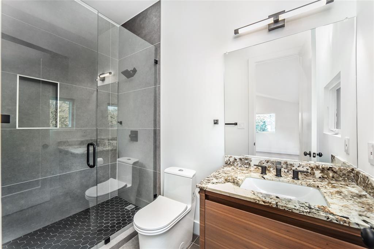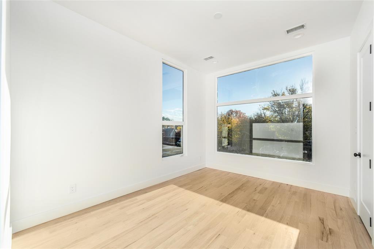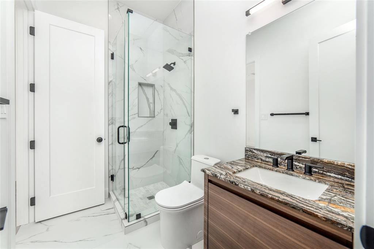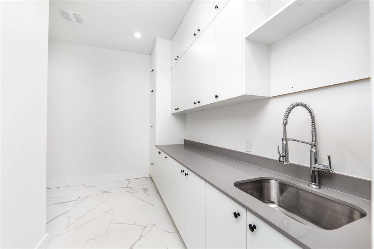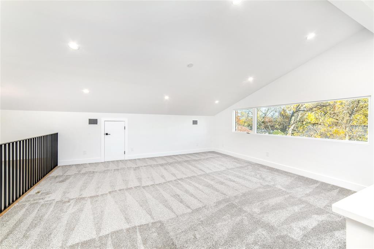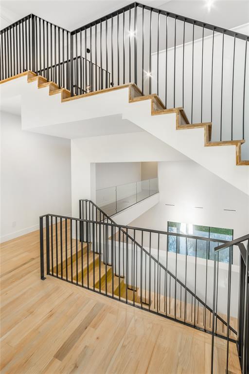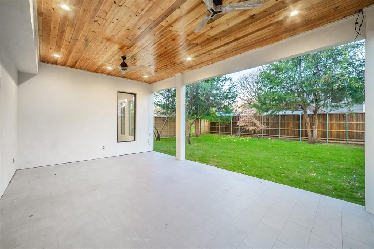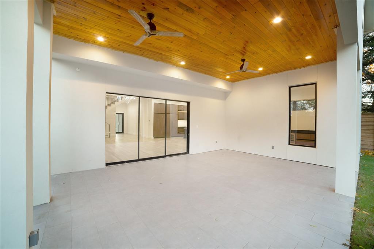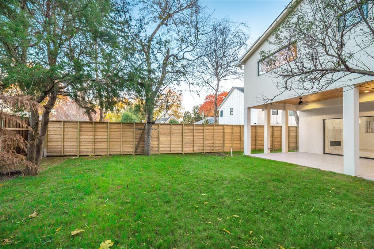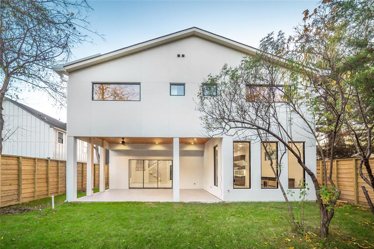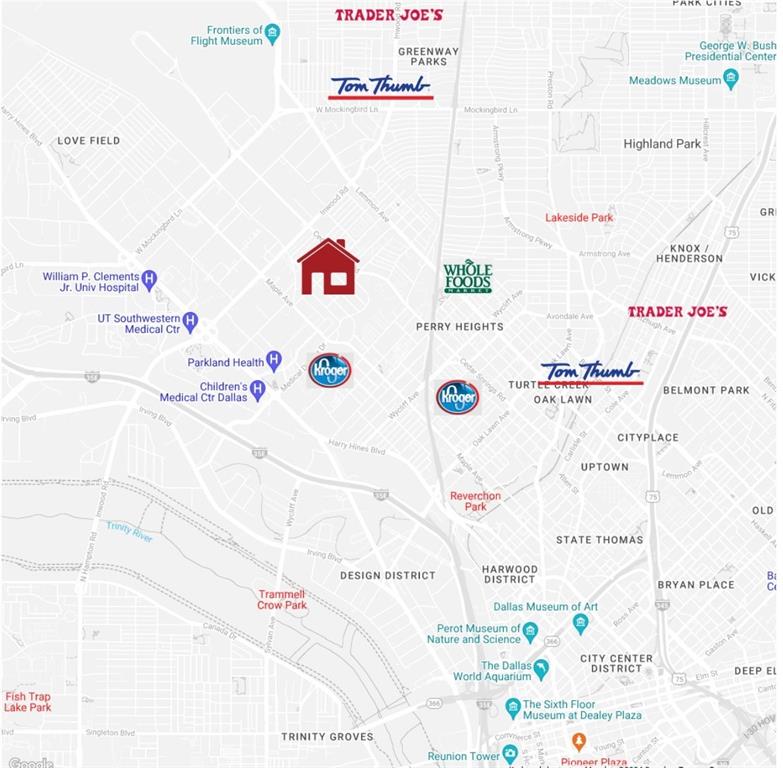5224 Stoneleigh Avenue, Dallas,Texas
$1,495,000
LOADING ..
Never lived in new construction, Frank Lloyd Wright inspired home in the heart of a Medical District. Not one detail has been spared with meticulous planning, impeccable workmanship and attention to detail. A lot of unique work was put in to structurally reinforce, thoroughly insulate and soundproof the building. As you enter the home via Cantera oversized pivot door you will find a large open living space that's perfect for entertaining, overlooking a large covered patio and a lush pool size yard. Open concept kitchen features all top end panel ready appliances, custom cabinetry and a dining room space with matching sideboard and an integrated wine cooler. Don't miss a home office and refrigerator ready pantry. Upstairs features a stunning primary bedroom with a custom closet, 3 additional bedrooms with en suite bathrooms and a utility. Bedroom #4 can function as an additional study. 3rd floor game room has Downtown Dallas views. *** DONT MISS A FULL LIST OF FEATURES IN DOCS ***
Property Overview
- Price: $1,495,000
- MLS ID: 20483468
- Status: Sale Pending
- Days on Market: 122
- Updated: 5/3/2024
- Previous Status: For Sale
- MLS Start Date: 1/18/2024
Property History
- Current Listing: $1,495,000
- Original Listing: $1,549,000
Interior
- Number of Rooms: 4
- Full Baths: 4
- Half Baths: 1
- Interior Features:
Built-in Wine Cooler
Double Vanity
Decorative Lighting
Eat-in Kitchen
Granite Counters
High Speed Internet Available
Kitchen Island
Pantry
Smart Home System
Vaulted Ceiling(s)
Walk-In Closet(s)
- Flooring:
Carpet
Tile
Wood
Parking
- Parking Features:
2-Car Single Doors
Garage Door Opener
Garage Faces Front
Location
- County: 57
- Directions: Use GPS
Community
- Home Owners Association: None
School Information
- School District: Dallas ISD
- Elementary School: Maplelawn
- Middle School: Rusk
- High School: North Dallas
Heating & Cooling
- Heating/Cooling:
Central
Fireplace(s)
Natural Gas
Utilities
- Utility Description:
All Weather Road
City Sewer
City Water
Concrete
Curbs
Electricity Available
Individual Gas Meter
Individual Water Meter
Underground Utilities
Lot Features
- Lot Size (Acres): 0.17
- Lot Size (Sqft.): 7,361.64
- Lot Dimensions: 140x53
- Lot Description:
Interior Lot
Landscaped
Sprinkler System
Subdivision
- Fencing (Description):
Back Yard
Privacy
Wood
Financial Considerations
- Price per Sqft.: $327
- Price per Acre: $8,846,154
- For Sale/Rent/Lease: For Sale
Disclosures & Reports
- Legal Description: OAK LAWN HEIGHTS BLK G/2336 LT 23
- Restrictions: Deed
- APN: 00000212314000000
- Block: G2336


