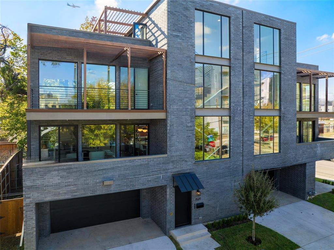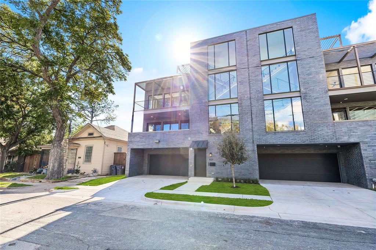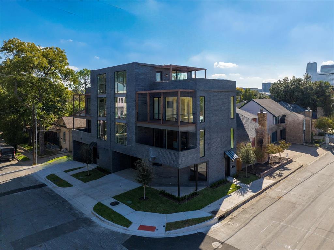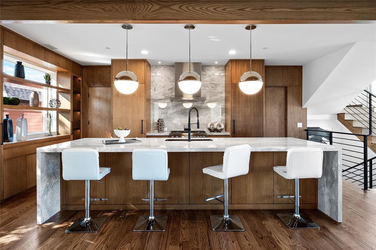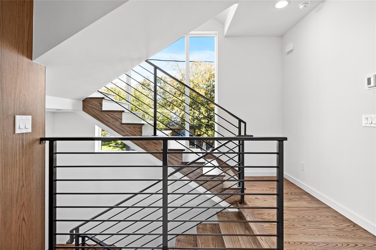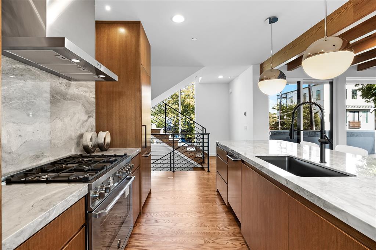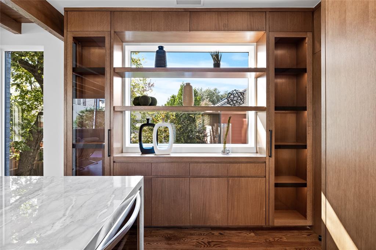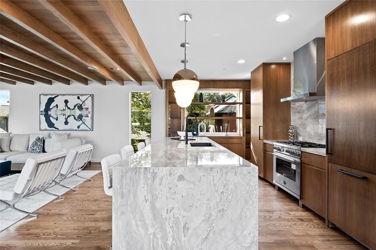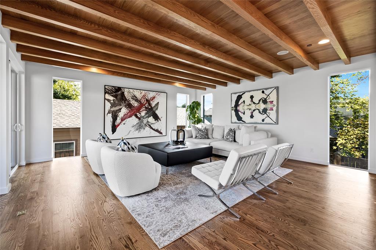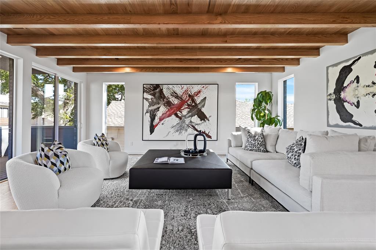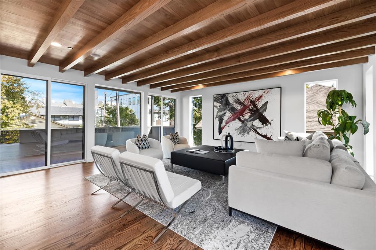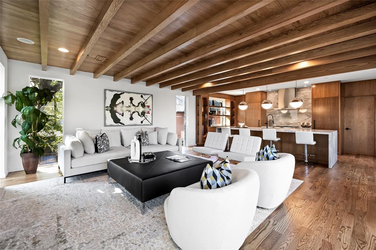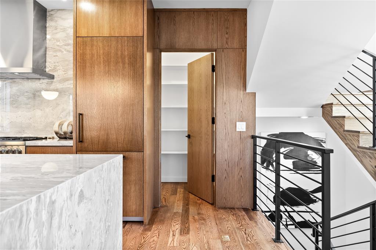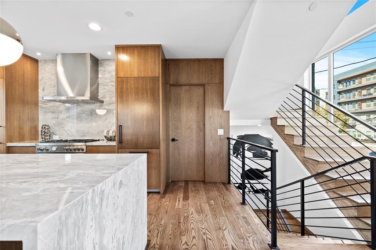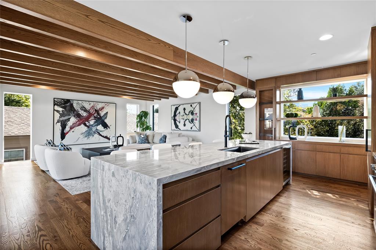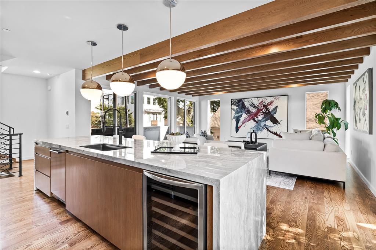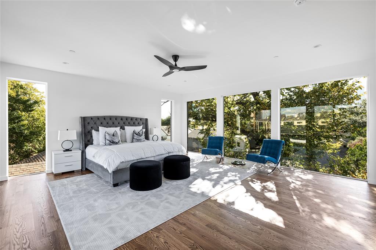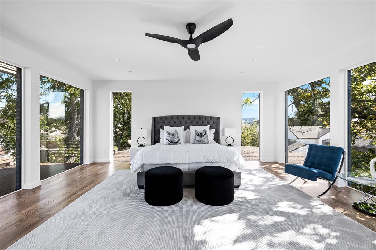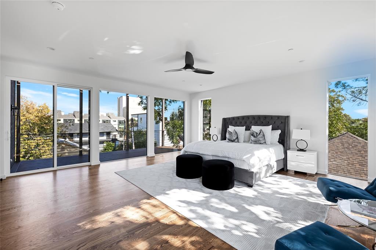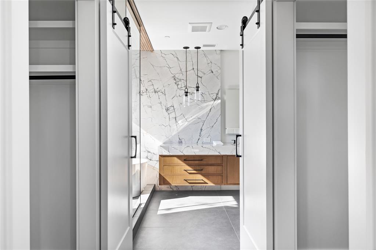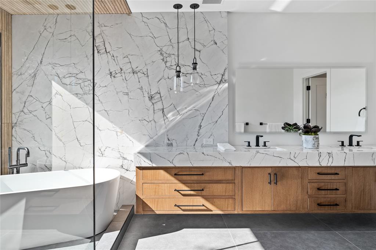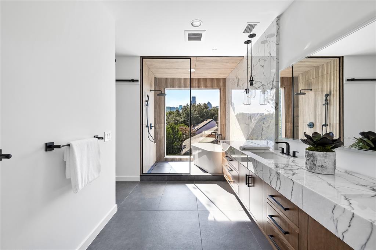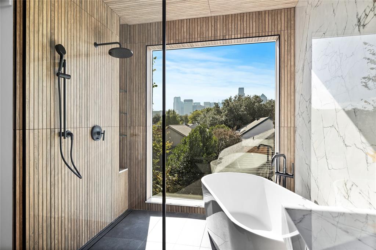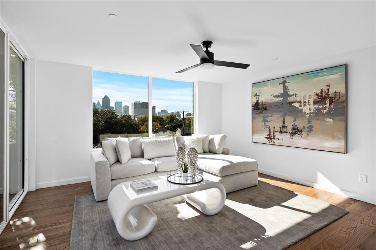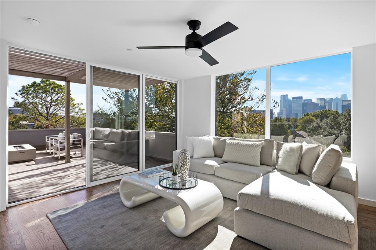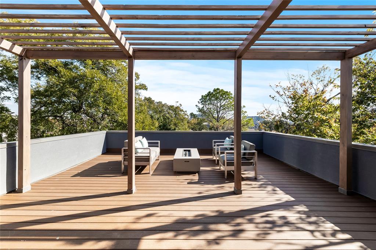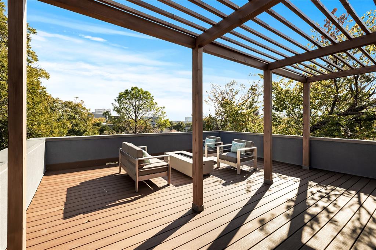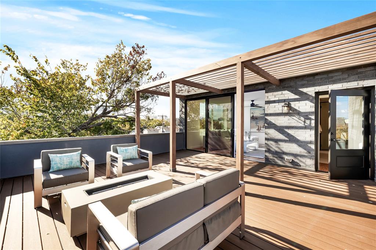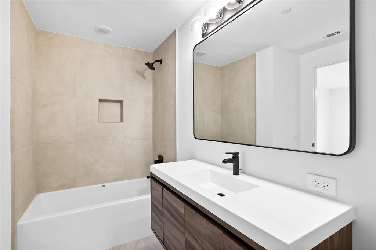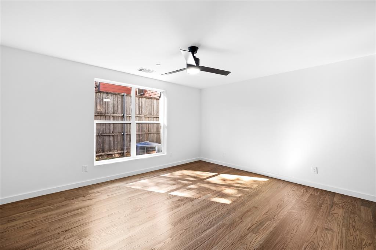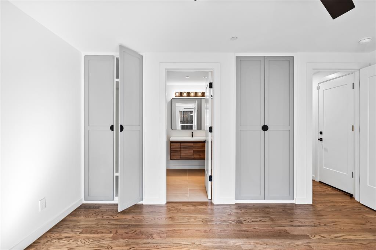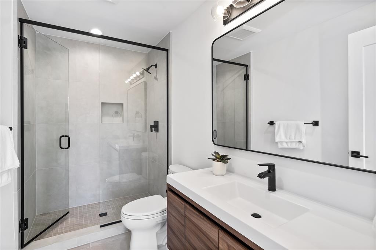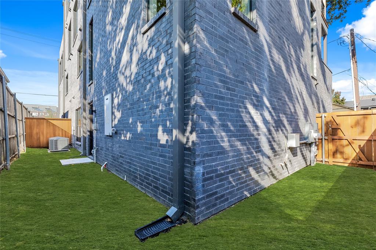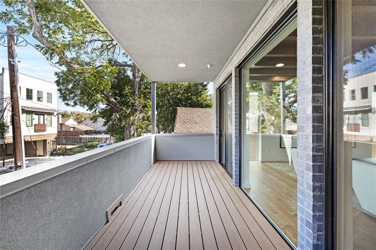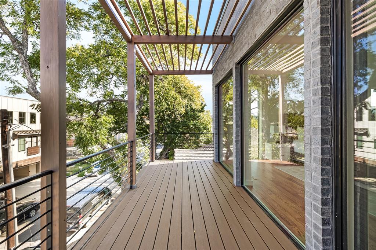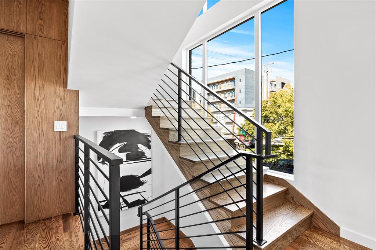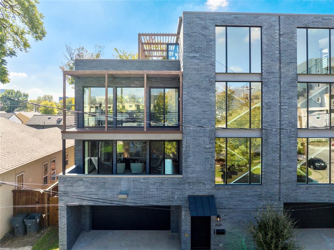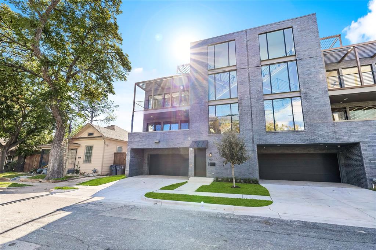1529 Villars Street, Dallas,Texas
$1,150,000
LOADING ..
This four-story home showcases the architecture of Nunzio Marc Desantis and craftsmanship by high-end builder Mark Clifton. A departure from designing hospitality environments including Dallas’ own W Hotel, Desantis elevates residential design to resort style living for everyday life. On the primary living floor you will be greeted by a grand living area and thoughtfully designed kitchen featuring top-of-the-line appliances, custom millwork, beam ceilings, Versilys marble countertops and mirrored slab backsplash. Retreat to the primary suite complete with wall-to-wall windows and views of downtown from every vantage point. The spa-like en-suite bathroom features custom cabinetry, floor-to-ceiling lilac marble, a large soaking tub and spacious walk-in shower. Unwind on top floor in the awesome den complete with a wall of sliding glass doors that opens to expansive decked terrace - the perfect place to begin your day at sunrise or unwind for a sunset. Oh, and did we mention the views?
Property Overview
- Price: $1,150,000
- MLS ID: 20479247
- Status: Under Contract with Kickout Option
- Days on Market: 184
- Updated: 4/12/2024
- Previous Status: For Sale
- MLS Start Date: 11/17/2023
Property History
- Current Listing: $1,150,000
- Original Listing: $1,170,000
Interior
- Number of Rooms: 3
- Full Baths: 3
- Half Baths: 1
- Interior Features:
Built-in Features
Built-in Wine Cooler
Cable TV Available
Double Vanity
Decorative Lighting
Dry Bar
Kitchen Island
Natural Woodwork
Open Floorplan
Paneling
Walk-In Closet(s)
- Flooring:
Tile
Wood
Parking
- Parking Features:
2-Car Single Doors
Location
- County: 57
- Directions: From Fitzhugh, turn right on ross, left on San Jacinto
Community
- Home Owners Association: None
School Information
- School District: Dallas ISD
- Elementary School: Bonham
- Middle School: Spence
- High School: Skyline
Heating & Cooling
- Heating/Cooling:
Central
Utilities
- Utility Description:
City Sewer
City Water
Sidewalk
Lot Features
- Lot Size (Acres): 0.08
- Lot Size (Sqft.): 3,615.48
Financial Considerations
- Price per Sqft.: $427
- Price per Acre: $13,855,422
- For Sale/Rent/Lease: For Sale
Disclosures & Reports
- Legal Description: BLK 508 TR 4 ACS 0.0834 42.5X85.5
- APN: 00000112030000000
- Block: 509


