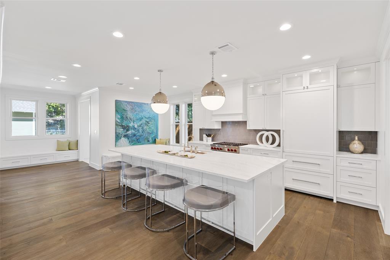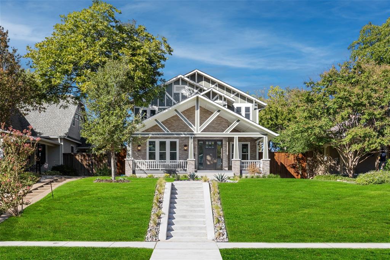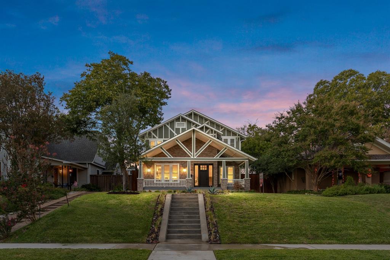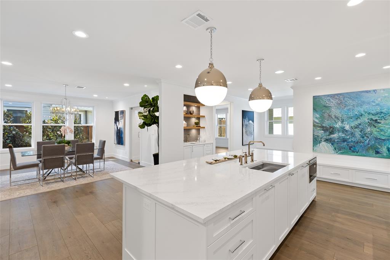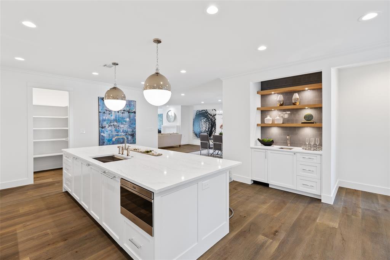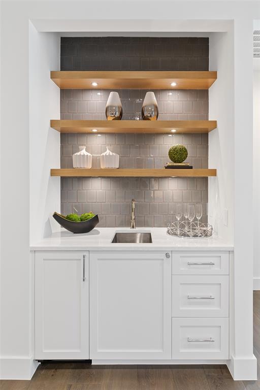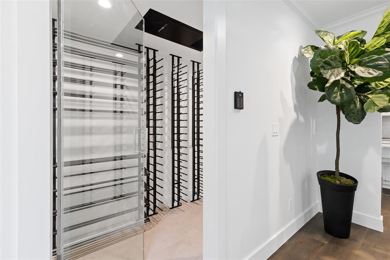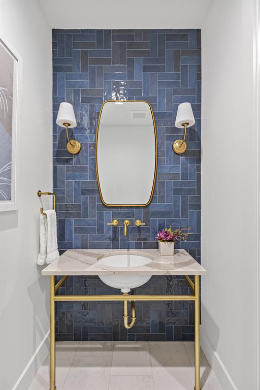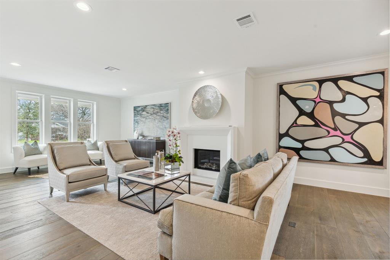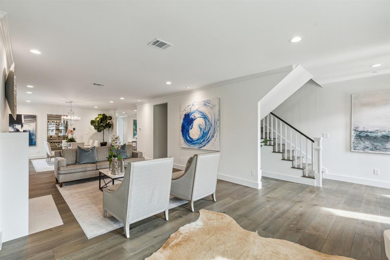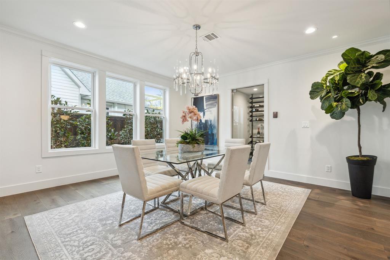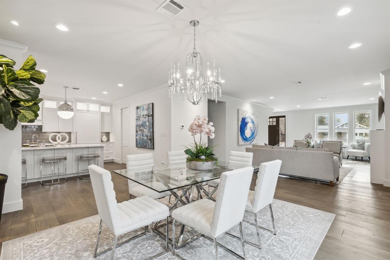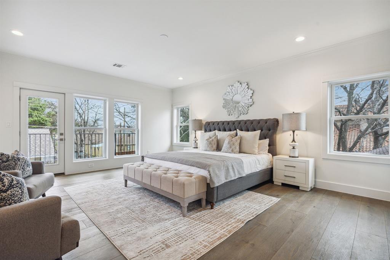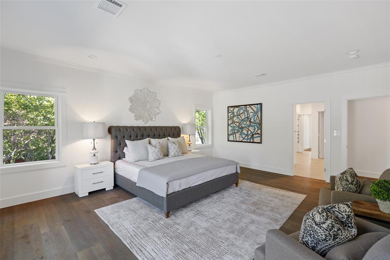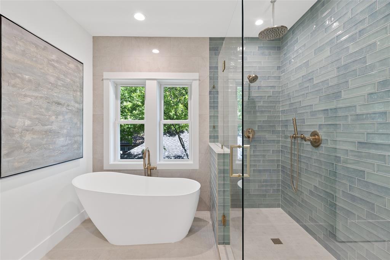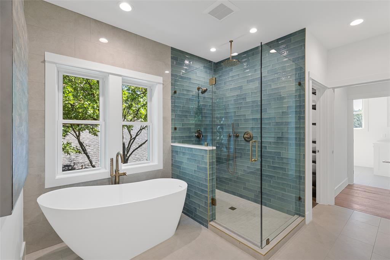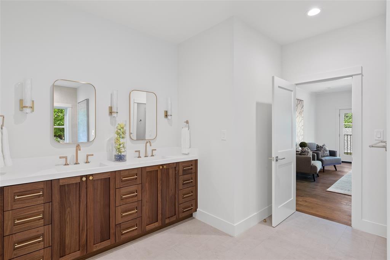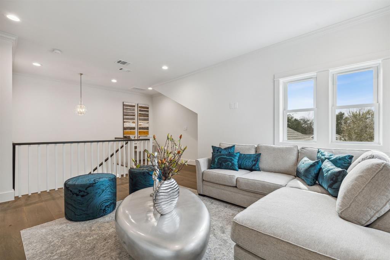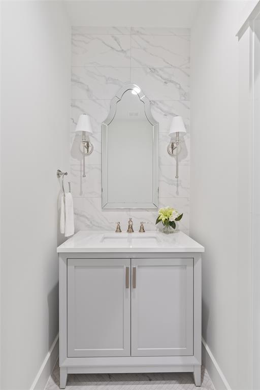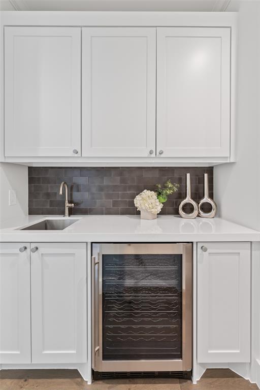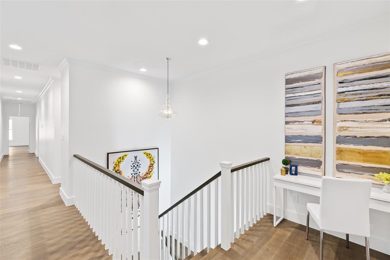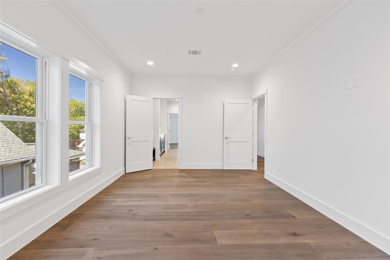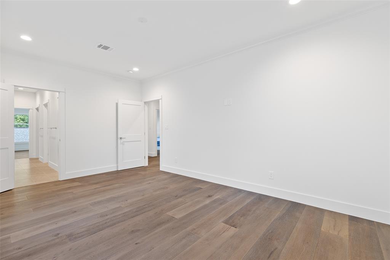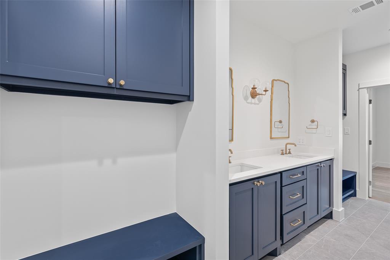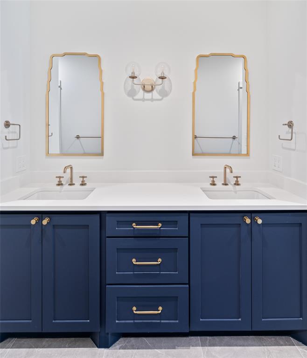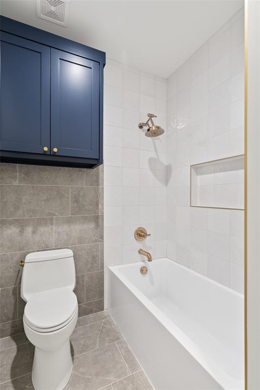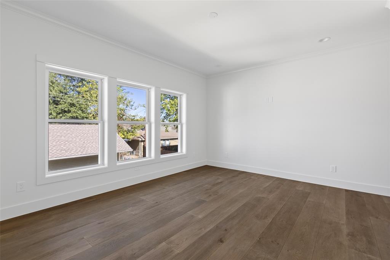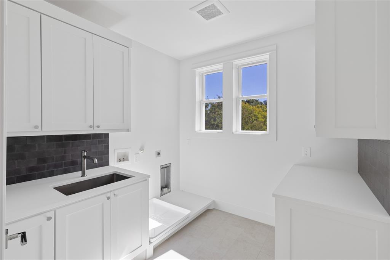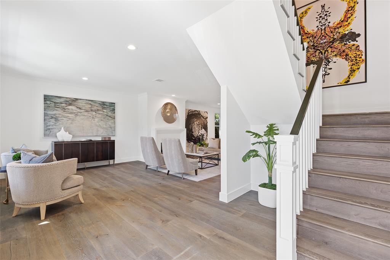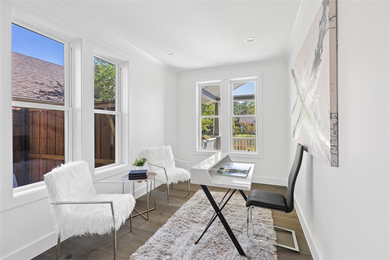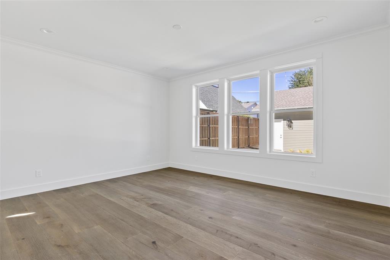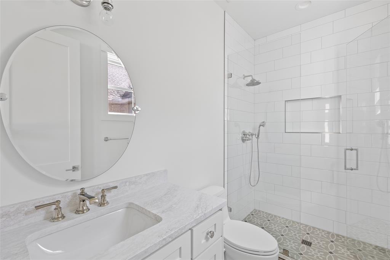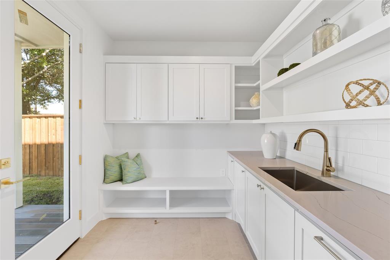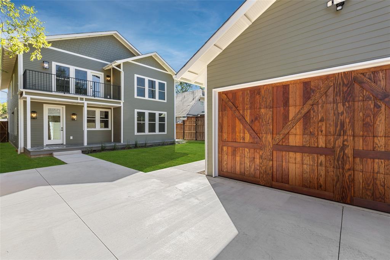5931 Palo Pinto, Dallas,Texas
$1,730,000
LOADING ..
Welcome home to this stunning new construction gem! Located in the sought-after Belmont Conservation District, on an elevated lot, it exudes charm and elegance. As you step inside, natural light floods the interiors, showcasing the impeccable craftsmanship & attention to detail that make this home truly exceptional. Prepare to be wowed by the chef's kitchen, boasting custom cabinets, a top-of-the-line 6 burner Wolf range, subzero fridge, gleaming countertops, & ample storage space. The kitchen seamlessly flows into the dining room, which includes a 300-bottle climate controlled wine storage - perfect for hosting! Upstairs awaits a second living area or space for relaxing & unwinding. Retreat to the spacious master suite, your personal sanctuary, boasting a private balcony & an en-suite bath featuring a luxurious soaking tub, dual vanities, & walk-in shower. Two additional well-appointed bedrooms are found upstairs, offering plenty of space for your growing family or overnight guests.
School District: Dallas ISD
Dallas MLS #: 20456114
Representing the Seller Listing Agent: Michelle Holland; Listing Office: Allie Beth Allman & Assoc.
Representing the Buyer: Contact realtor Douglas Newby of Douglas Newby & Associates if you would like to see this property. 214.522.1000
Property Overview
- Price: $1,730,000
- MLS ID: 20456114
- Status: For Sale
- Days on Market: 218
- Updated: 5/11/2024
- Previous Status: For Sale
- MLS Start Date: 10/19/2023
Property History
- Current Listing: $1,730,000
- Original Listing: $1,799,000
Interior
- Number of Rooms: 5
- Full Baths: 3
- Half Baths: 2
- Interior Features:
Built-in Wine Cooler
Chandelier
Double Vanity
Decorative Lighting
Eat-in Kitchen
Flat Screen Wiring
High Speed Internet Available
Kitchen Island
Open Floorplan
Pantry
Vaulted Ceiling(s)
Wet Bar
Walk-In Closet(s)
- Appliances:
Irrigation Equipment
- Flooring:
Hardwood
Tile
Parking
- Parking Features:
2-Car Single Doors
Additional Parking
Alley Access
Electric Gate
Garage Door Opener
Garage Faces Side
Lighted
Oversized
Secured
Location
- County: 57
- Directions: Head East on Mockingbird Ln, turn right onto Matilda St, Turn left onto Palo Pinto Ave, home will be on the left. GPS friendly.
Community
- Home Owners Association: None
School Information
- School District: Dallas ISD
- Elementary School: Geneva Heights
- Middle School: Long
- High School: Woodrow Wilson
Heating & Cooling
- Heating/Cooling:
Central
ENERGY STAR Qualified Equipment
Fireplace(s)
Utilities
- Utility Description:
Alley
Asphalt
City Sewer
City Water
Concrete
Curbs
Electricity Connected
Individual Gas Meter
Individual Water Meter
Lot Features
- Lot Size (Acres): 0.2
- Lot Size (Sqft.): 8,817
- Lot Dimensions: 50 x 175
- Lot Description:
Interior Lot
Landscaped
Lrg. Backyard Grass
- Fencing (Description):
High Fence
Wood
Financial Considerations
- Price per Sqft.: $411
- Price per Acre: $8,547,431
- For Sale/Rent/Lease: For Sale
Disclosures & Reports
- Restrictions: No Known Restriction(s)
- Disclosures/Reports: Aerial Photo
- APN: 184189000000
Contact Realtor Douglas Newby for Insights on Property for Sale
Douglas Newby represents clients with Dallas estate homes, architect designed homes and modern homes.
Listing provided courtesy of North Texas Real Estate Information Systems (NTREIS)
We do not independently verify the currency, completeness, accuracy or authenticity of the data contained herein. The data may be subject to transcription and transmission errors. Accordingly, the data is provided on an ‘as is, as available’ basis only.


