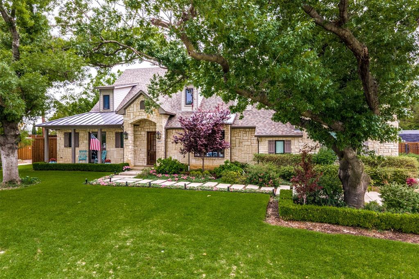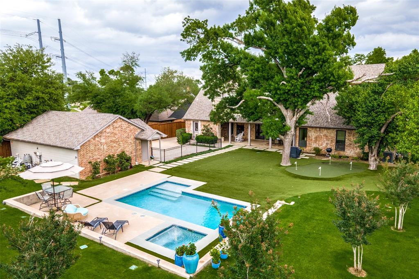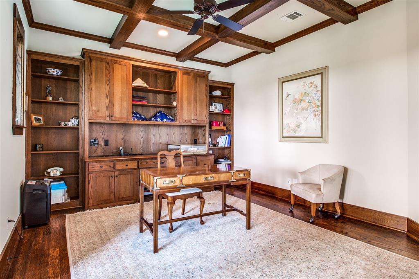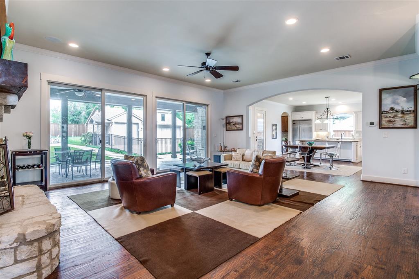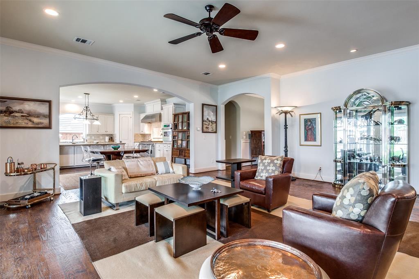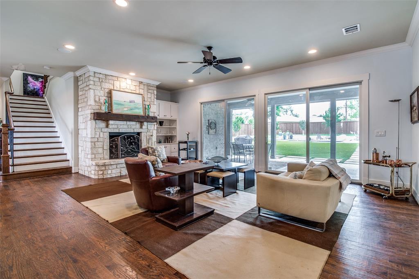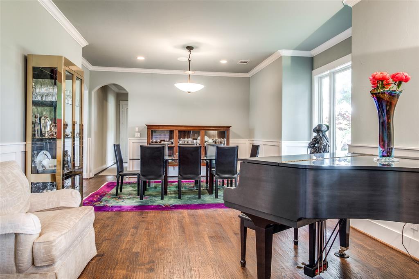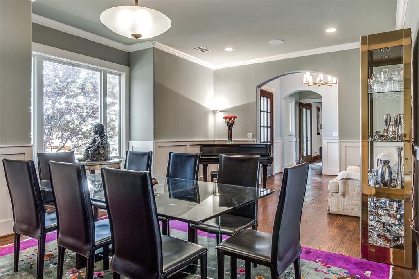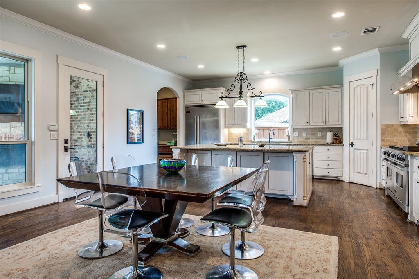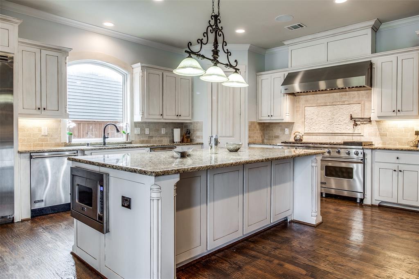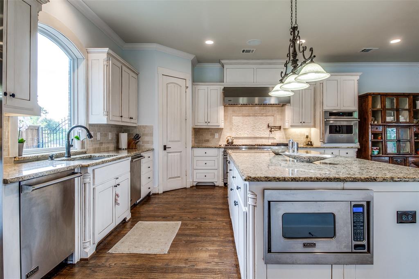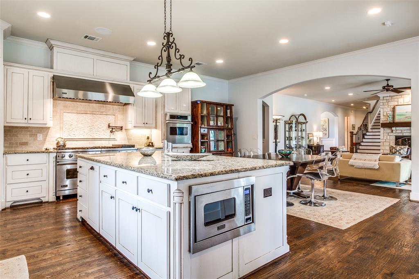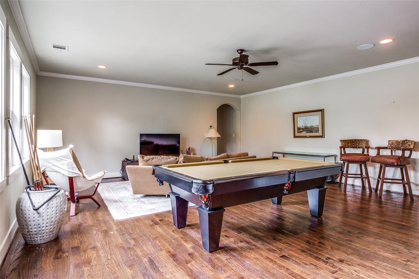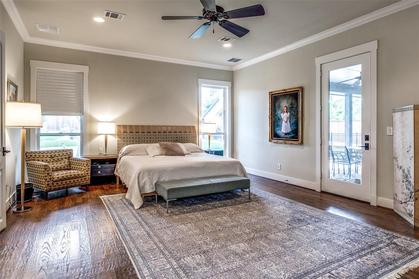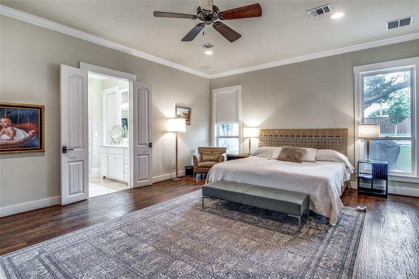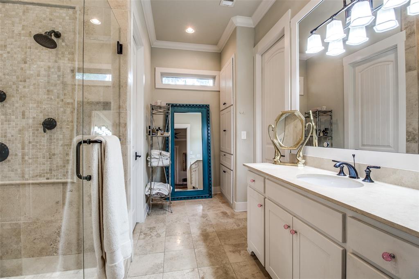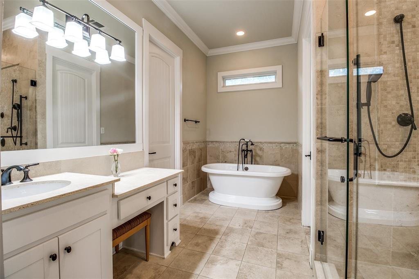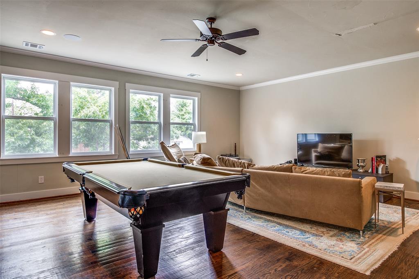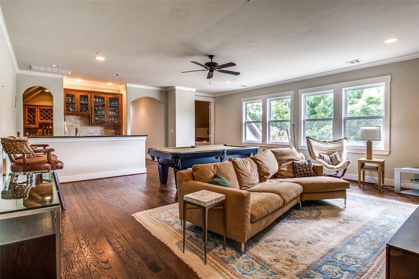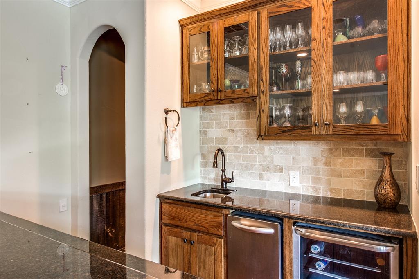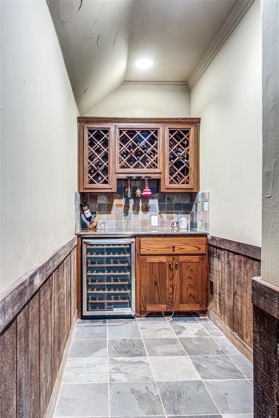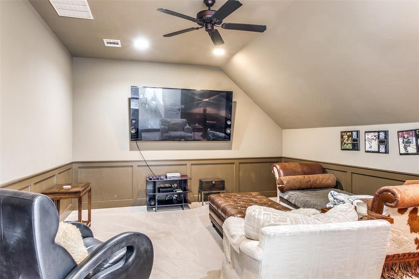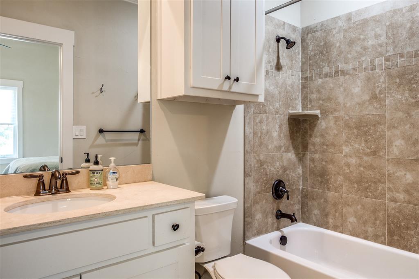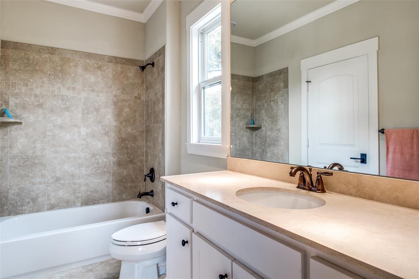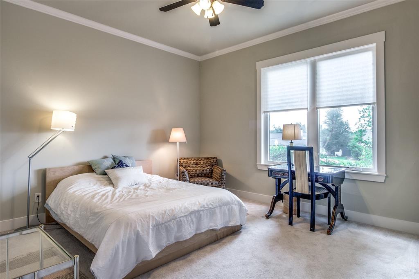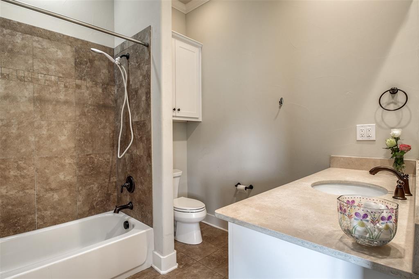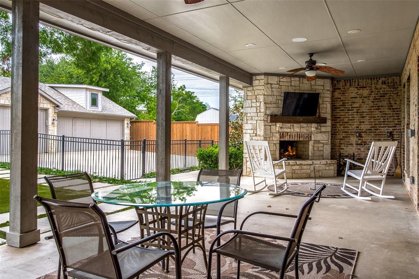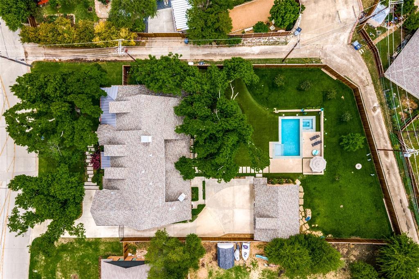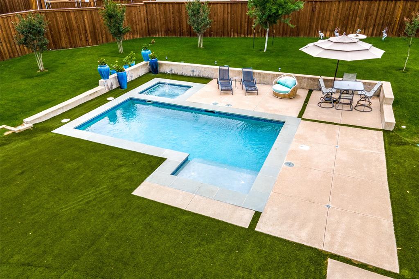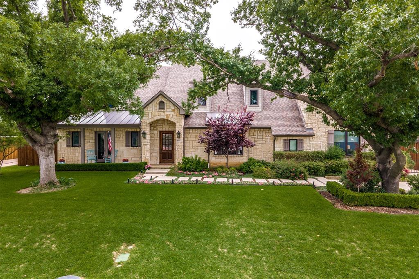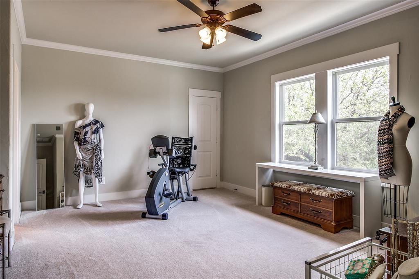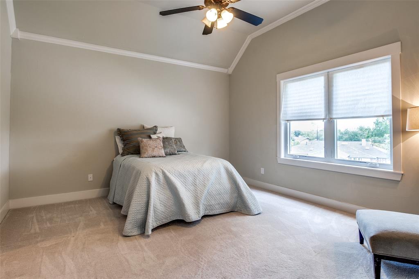10817 Saint Michaels Drive, Dallas,Texas
$1,975,000
LOADING ..
A real Texas beauty. Spacious well lit home, large bright rooms, hardwoods throughout, dining room, study and family room w wood burning fireplace opens to a patio with another fireplace. Lovely private backyard with beautiful pool and spa. Family room flows to kitchen that has triple Viking ovens, gas range w grill and 2 dishwashers. Upstairs living area with a view of the backyard and a cozy media room with a 82 inch TV. includes wet bar with wine storage nook. Beautiful Facade of native limestone, professionally landscaped, pool, spa and putting green. Half of the backyard has synthetic turf. First floor master with his and her bathrooms, walk-in closets. 3 car detached garage. Two of three floored attics have full-sized doors, easy access! All four bedrooms have bathrooms en suite & walk in closets. Lots of storage throughout the home. House is equipped with sound system, security cameras and gate.
Property Overview
- Price: $1,975,000
- MLS ID: 20452270
- Status: For Sale
- Days on Market: 221
- Updated: 4/24/2024
- Previous Status: For Sale
- MLS Start Date: 10/11/2023
Property History
- Current Listing: $1,975,000
- Original Listing: $2,195,000
Interior
- Number of Rooms: 4
- Full Baths: 4
- Half Baths: 2
- Interior Features:
Cable TV Available
Decorative Lighting
Eat-in Kitchen
Pantry
Wet Bar
Walk-In Closet(s)
- Flooring:
Ceramic Tile
Other
Wood
Parking
- Parking Features:
Driveway
Electric Gate
Garage Door Opener
Oversized
Parking Pad
Paved
Location
- County: 57
- Directions: Going north on Hillcrest take a right on Royal and go down to Saint Michaels. Take a left on Saint Michael. Home is second house on your left.
Community
- Home Owners Association: None
School Information
- School District: Dallas ISD
- Elementary School: Kramer
- Middle School: Benjamin Franklin
- High School: Hillcrest
Heating & Cooling
- Heating/Cooling:
Central
Natural Gas
Utilities
- Utility Description:
Alley
City Sewer
City Water
Concrete
Curbs
Lot Features
- Lot Size (Acres): 0.52
- Lot Size (Sqft.): 22,564.08
- Lot Description:
Few Trees
Interior Lot
Landscaped
Lrg. Backyard Grass
- Fencing (Description):
Wood
Financial Considerations
- Price per Sqft.: $363
- Price per Acre: $3,812,741
- For Sale/Rent/Lease: For Sale
Disclosures & Reports
- Legal Description: HILLCREST HAVENS NO 2 REVISED BLK 3/6586 LT 1
- APN: 00000606580000000
- Block: 36586


