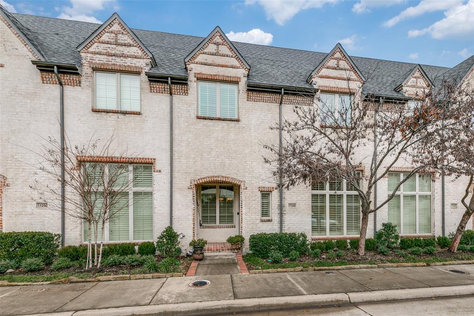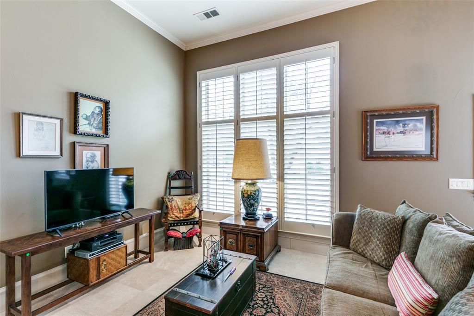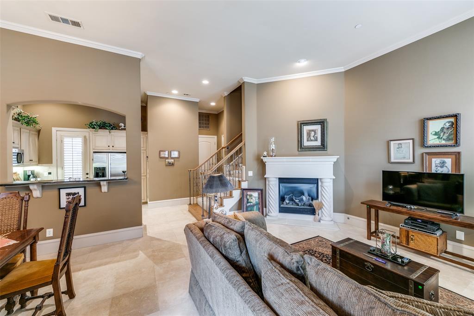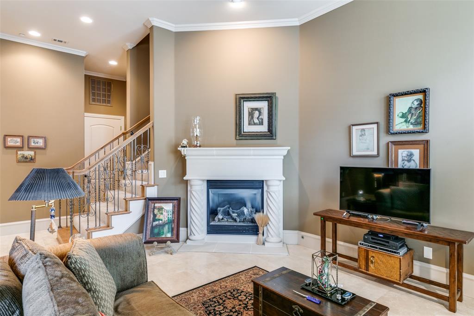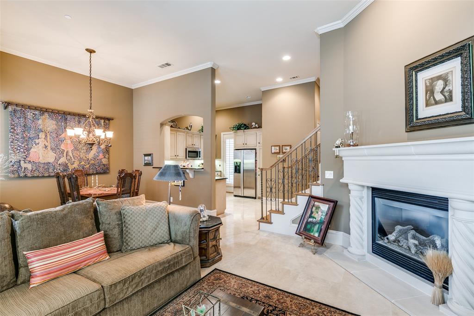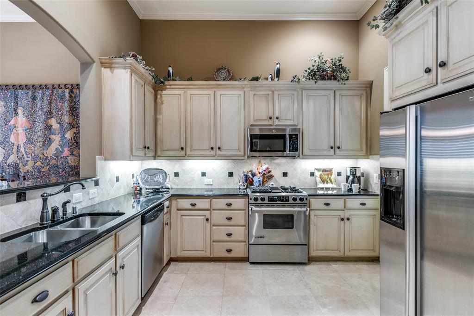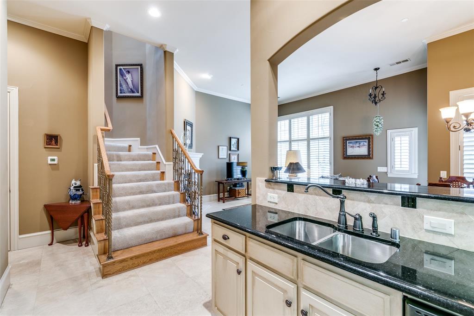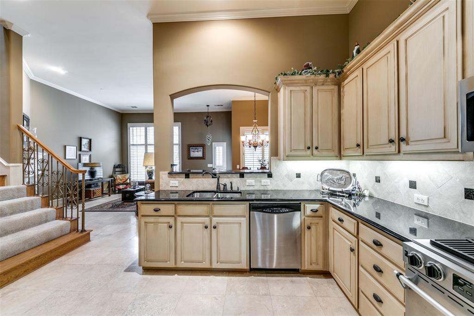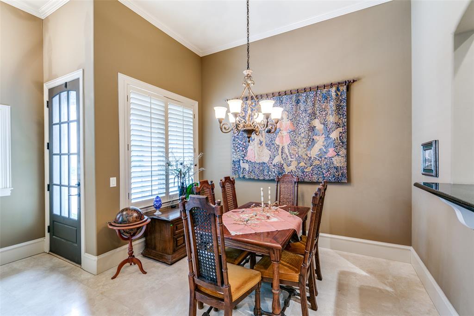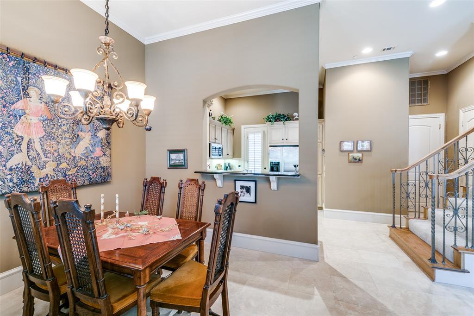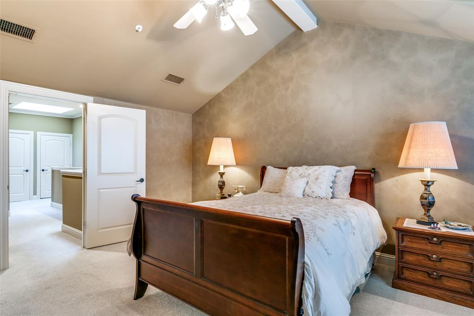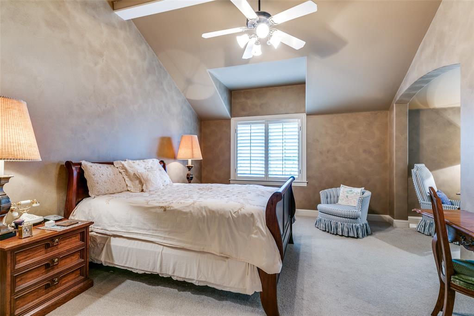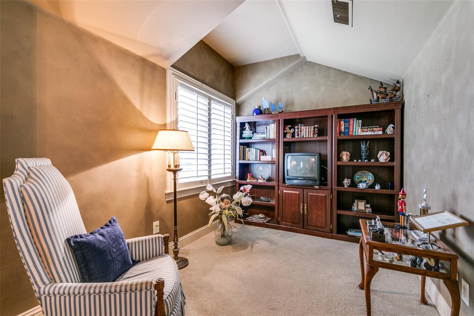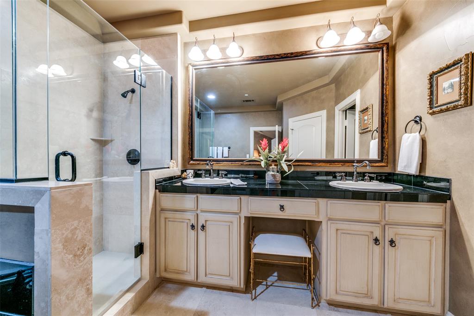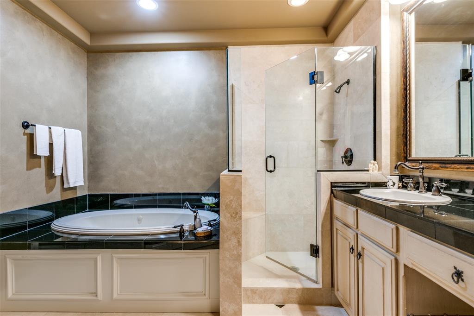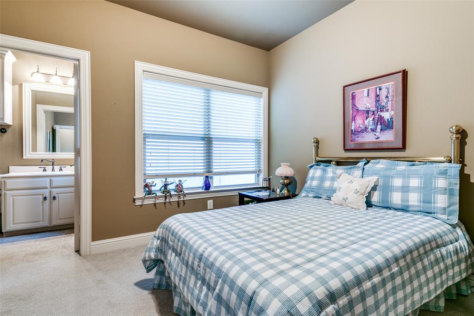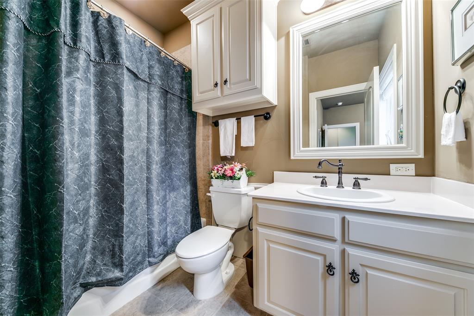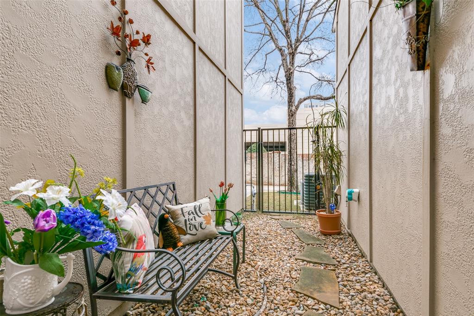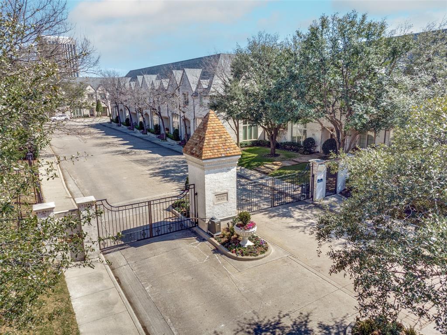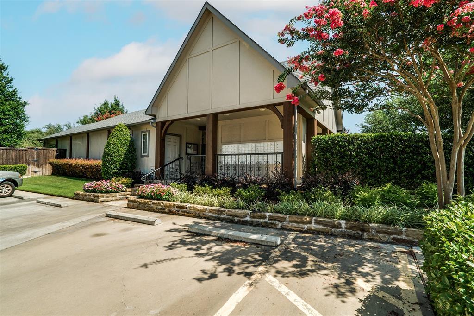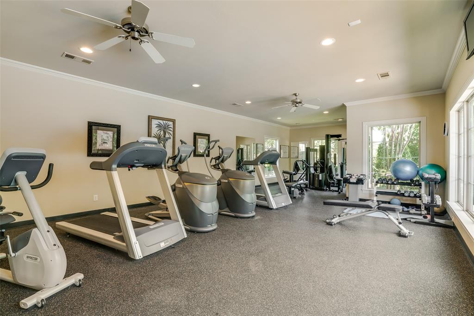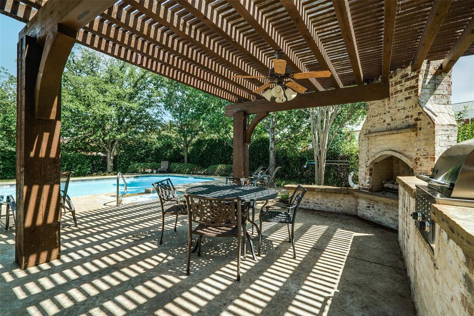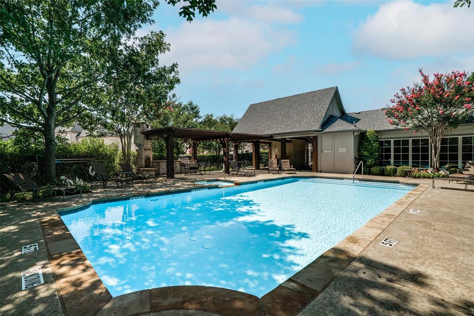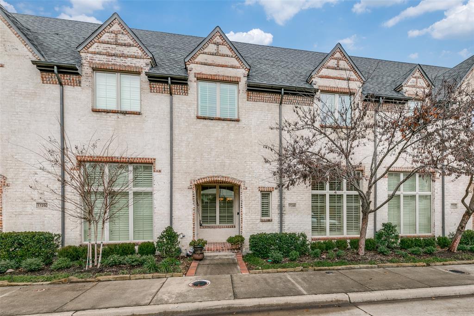17248 Lechlade Lane, Dallas,Texas
$485,000
LOADING ..
Enjoy a carefree lifestyle in this luxurious gated townhome community in the Preston Trails area, known for its restaurants & parks, built by acclaimed builder Hawkins-Welwood! The floor plan is designed w entertaining in mind, w high ceilings & an open floor plan! Beautiful travertine tile flooring & crown molding are thruout the 1st flr, w handsome cast stone gas fireplace & windows w plantation shutters. The dining area shares a black granite breakfast bar that opens to the wonderful granite kitchen lined w custom cabinets, where cooking is a pleasure w a convection oven & gas range! A walk-in pantry & guest bath are just around the corner, near the staircase & door to the garage. Both upstairs bedrooms feature an ensuite bath & walk-in closet. The primary suite has a cathedral ceiling & rare bonus rm! 3 large upstairs closets include 1 for full sized, stacked washer & dryer! The club house is just a block away, complete w mailboxes, exercise equipmt, beautiful pool & grilling area!
Property Overview
- Price: $485,000
- MLS ID: 20449935
- Status: For Sale
- Days on Market: 132
- Updated: 5/5/2024
- Previous Status: For Sale
- MLS Start Date: 1/9/2024
Property History
- Current Listing: $485,000
- Original Listing: $505,000
Interior
- Number of Rooms: 2
- Full Baths: 2
- Half Baths: 1
- Interior Features:
Cathedral Ceiling(s)
Cable TV Available
Chandelier
Decorative Lighting
Granite Counters
High Speed Internet Available
Open Floorplan
Pantry
Vaulted Ceiling(s)
Walk-In Closet(s)
- Flooring:
Carpet
Tile
Travertine Stone
Parking
- Parking Features:
2-Car Double Doors
Alley Access
Garage Door Opener
Garage
Garage Faces Rear
Gated
Kitchen Level
Lighted
Location
- County: 57
- Directions: From Preston Rd, go W on Campbell Rd, pass Preston Trail Dr on L. A brick wall on the R marks this gated neighborhood. Turn R on Chipping Way to approach the Windsor Place gate, where a gate code is needed to enter. Take a R on Lechlade Lane. 17248 is the 4th home on your L.
Community
- Home Owners Association: Mandatory
School Information
- School District: Richardson ISD
- Elementary School: Brentfield
- Middle School: Walker
- High School: Pearce
Heating & Cooling
- Heating/Cooling:
Central
Natural Gas
Zoned
Utilities
- Utility Description:
Alley
Cable Available
City Sewer
City Water
Community Mailbox
Concrete
Curbs
Individual Gas Meter
Individual Water Meter
Natural Gas Available
Sidewalk
Underground Utilities
Lot Features
- Lot Size (Acres): 0.05
- Lot Size (Sqft.): 2,090.88
- Lot Description:
Few Trees
Interior Lot
Landscaped
No Backyard Grass
Sprinkler System
Subdivision
Zero Lot Line
- Fencing (Description):
Gate
Wrought Iron
Financial Considerations
- Price per Sqft.: $291
- Price per Acre: $10,104,167
- For Sale/Rent/Lease: For Sale
Disclosures & Reports
- Legal Description: AMBER TRAILS 2 BLK 2/8207 LT 4 VOL2005003/299
- Disclosures/Reports: Survey Available,Verify Tax Exemptions
- APN: 00820700020040000
- Block: 28207


