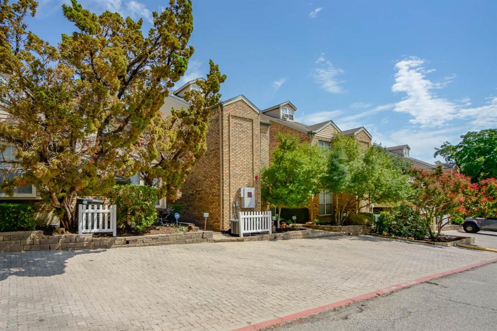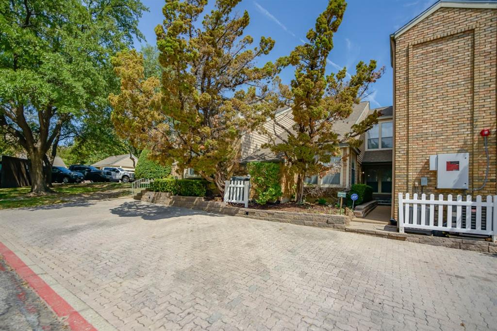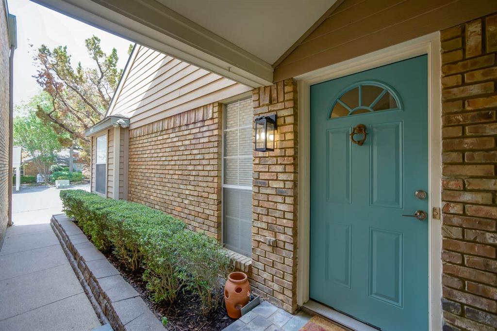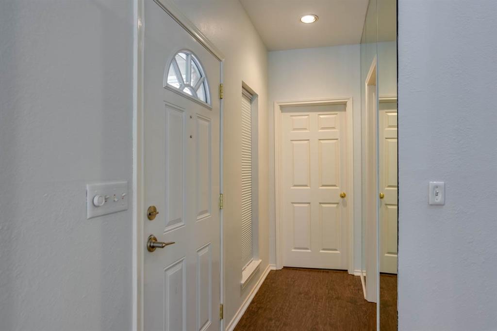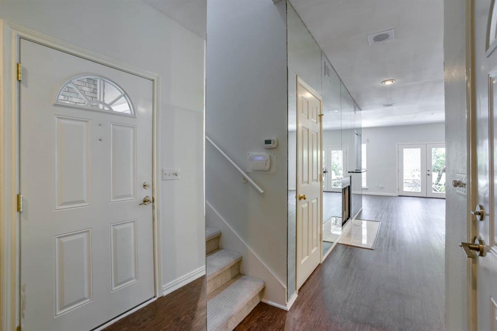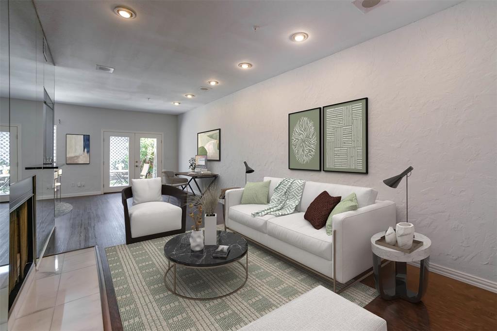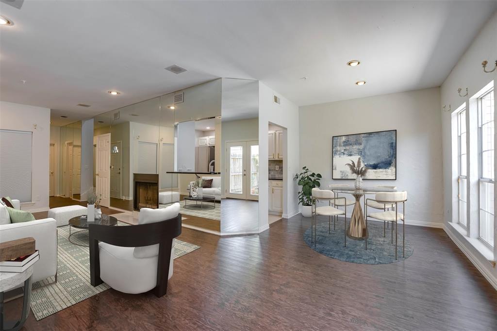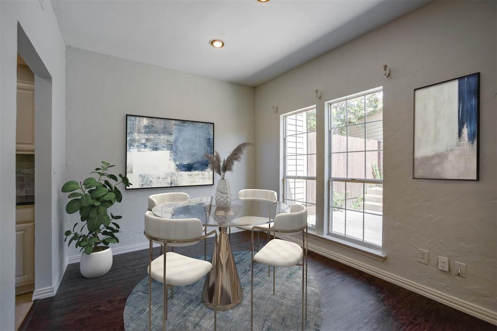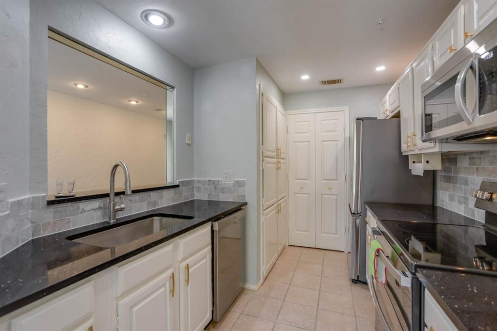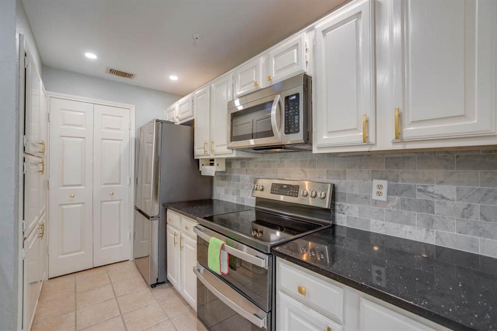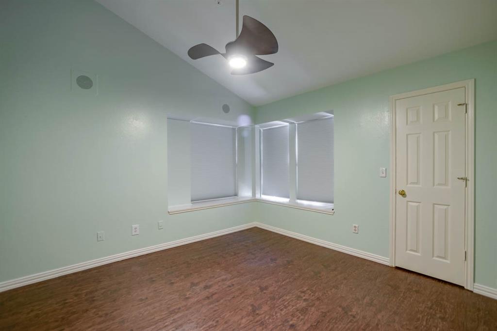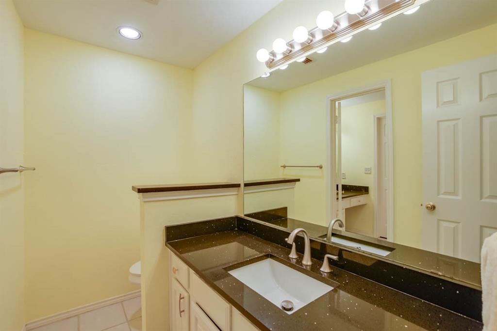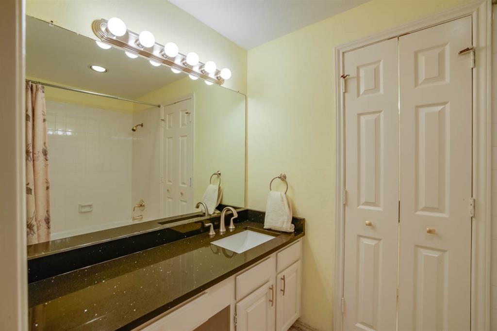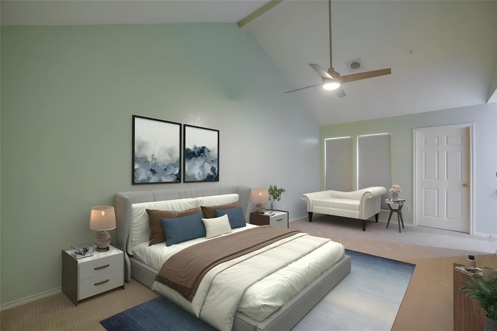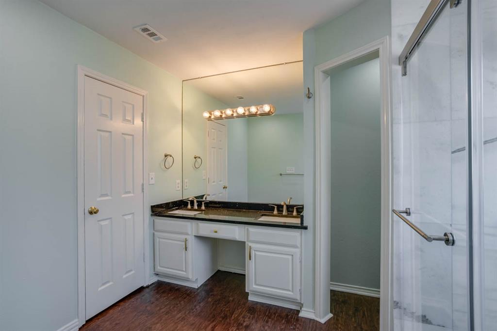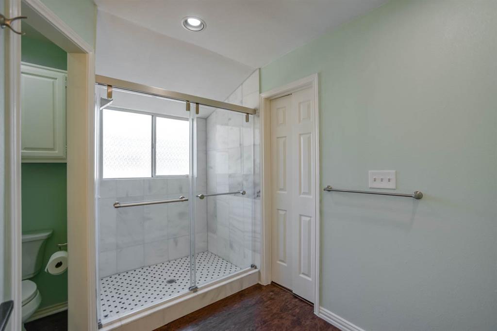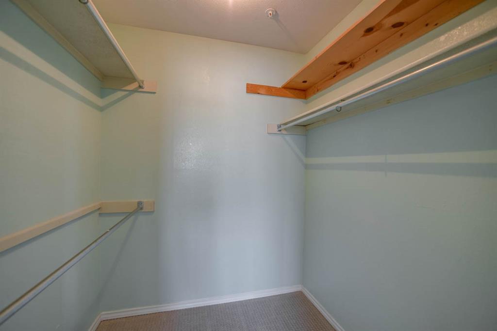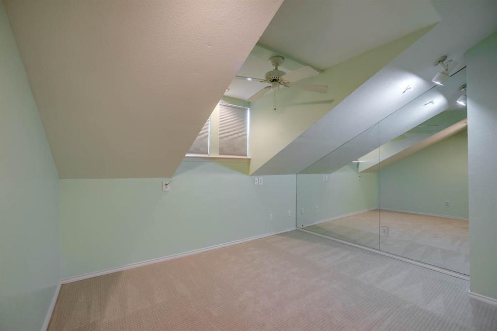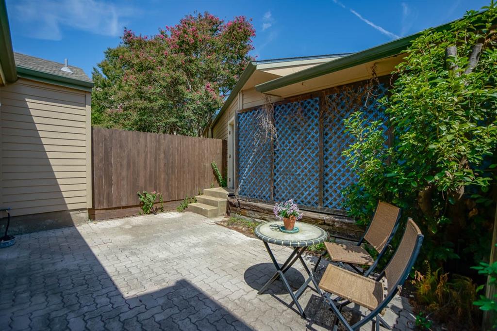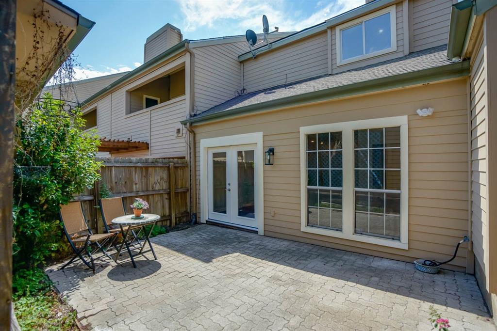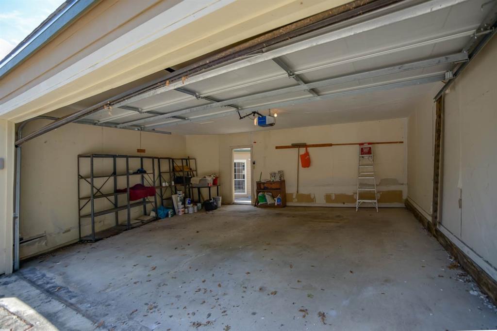5565 Preston Oaks Road, Dallas,Texas
$299,900
LOADING ..
Elegant FIRST FLOOR Condo with Private Courtyard & Upgrades! Located in North Dallas, this 2 bed, 2 bath unit with an optional 3rd bedroom or flexspace highlights a first-floor entry, attached 2-car garage, & a serene private patio. Enjoy an updated kitchen with black galaxy quartz countertops, stainless steel LG appliances, & a sleek backsplash. The spacious & secluded primary bedroom is enhanced by remodeled primary bathroom. The inclusion of a WASHER-DRYER for the future owner is a bonus! Spanning 1374 sq ft, the condo features ample living spaces & a community pool. Extras include a versatile living area near the primary suite, perfect as a 3rd bedroom, home office or gym, & a large downstairs area with French doors to the courtyard which leads to the enclosed 2 car garage. VERY close Proximity to tennis & pickleball courts makes this the best living experience. Embrace elegance, comfort, & convenience in this prime Dallas location. A rare find for upscale living enthusiasts!
Property Overview
- Price: $299,900
- MLS ID: 20407562
- Status: For Sale
- Days on Market: 268
- Updated: 3/20/2024
- Previous Status: For Sale
- MLS Start Date: 8/26/2023
Property History
- Current Listing: $299,900
- Original Listing: $309,900
Interior
- Number of Rooms: 2
- Full Baths: 2
- Half Baths: 0
- Interior Features:
Cable TV Available
Double Vanity
High Speed Internet Available
Pantry
Sound System Wiring
Vaulted Ceiling(s)
Walk-In Closet(s)
- Flooring:
Carpet
Ceramic Tile
Luxury Vinyl Plank
Wood
Parking
- Parking Features:
2-Car Single Doors
Alley Access
Garage
Garage Faces Rear
Location
- County: 57
- Directions: GPS
Community
- Home Owners Association: Mandatory
School Information
- School District: Dallas ISD
- Elementary School: Anne Frank
- Middle School: Benjamin Franklin
- High School: Hillcrest
Heating & Cooling
- Heating/Cooling:
Central
Electric
Zoned
Utilities
- Utility Description:
Alley
Cable Available
City Sewer
City Water
Lot Features
- Lot Size (Acres): 0.03
- Lot Size (Sqft.): 1,374
- Lot Description:
Few Trees
Interior Lot
Landscaped
- Fencing (Description):
Wood
Financial Considerations
- Price per Sqft.: $218
- Price per Acre: $9,520,635
- For Sale/Rent/Lease: For Sale
Disclosures & Reports
- Legal Description: SPRINGSTEAD CONDOS BLK B/8166 LT 1A ACS 7.605
- APN: 00C69250000P00131
- Block: B8166


