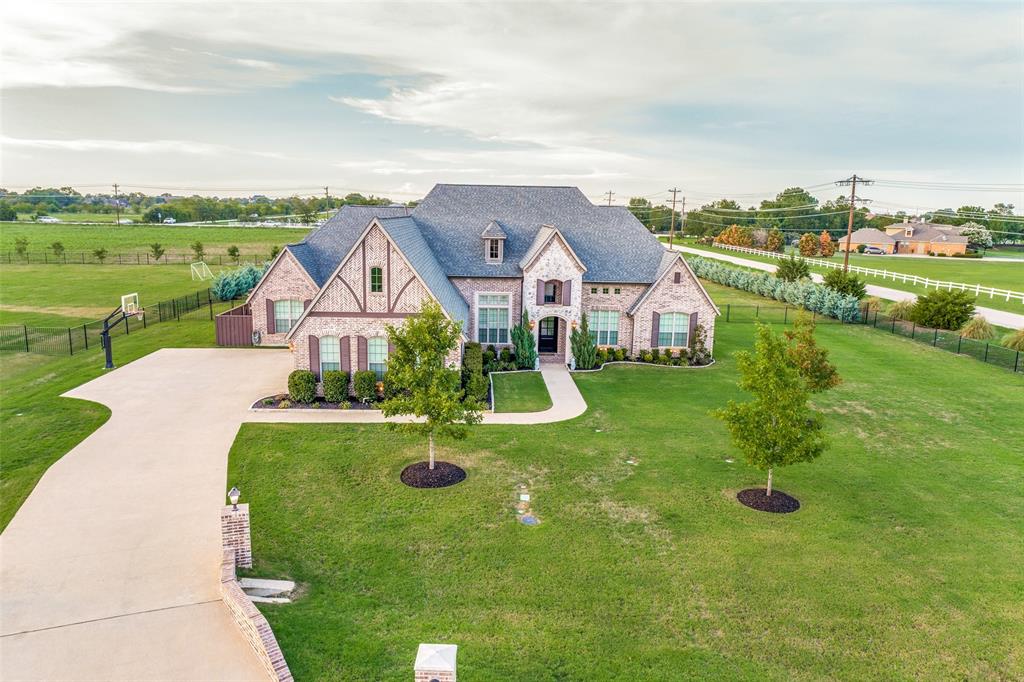6803 Havenhurst Court, Parker,Texas
$1,495,000
LOADING ..
This sophisticated, single-story, custom built Shaddock estate nestled on a sprawling, 1.39-acre cul-de-corner lot exudes luxury and grandeur from every angle! Sky-high, wooden-beamed ceilings create a dramatic canopy for the hand-scraped hardwoods and plantation shutters. Culinary enthusiasts will crave the Texas-sized chef's kitchen with gas range, double ovens and extended Butler's pantry! The palatial, open floor plan has 2 primary suites (ideal for multi-gen living) and 3 more bedrooms with ensuite bathrooms! Executive Study with elegant custom wood built-ins, Media Room, Game Room, huge Utility Rm, Texas basement and 4-car garage with 9-ft doors complete the tour! The never-ending yard has room for any sports or activity you can imagine and is surrounded by a curtain of evergreens giving you privacy to enjoy your sparkling pool and outdoor living oasis! Zoned for Allen ISD with quick access to US-75, shopping and dining, the only thing missing from this picture is YOU!
School District: Allen ISD
Dallas MLS #: 20157324
Open House: Public: Sat May 18, 3:00PM-5:00PM
Representing the Seller Listing Agent: Deidre Woodard; Listing Office: STATUS Realty LLC
Representing the Buyer: Contact realtor Douglas Newby of Douglas Newby & Associates if you would like to see this property. 214.522.1000
Property Overview
- Price: $1,495,000
- MLS ID: 20157324
- Status: For Sale
- Days on Market: 26
- Updated: 5/10/2024
- Previous Status: For Sale
- MLS Start Date: 5/3/2024
Property History
- Current Listing: $1,495,000
Interior
- Number of Rooms: 5
- Full Baths: 5
- Half Baths: 1
- Interior Features:
Built-in Features
Cathedral Ceiling(s)
Cable TV Available
Chandelier
Double Vanity
Decorative Lighting
Dry Bar
Eat-in Kitchen
Flat Screen Wiring
Granite Counters
High Speed Internet Available
Kitchen Island
Natural Woodwork
Open Floorplan
Pantry
Sound System Wiring
Vaulted Ceiling(s)
Walk-In Closet(s)
- Appliances:
Irrigation Equipment
- Flooring:
Carpet
Hardwood
Travertine Stone
Wood
Parking
- Parking Features:
2-Car Double Doors
Additional Parking
Boat
Concrete
Direct Access
Driveway
Garage Door Opener
Garage
Garage Faces Side
Inside Entrance
Kitchen Level
Oversized
Private
See Remarks
Side By Side
Storage
Location
- County: 43
- Directions: From 75 Central Expwy: Exit Bethany Dr (heading East). Continue across Angel Pkwy. E Bethany Drive becomes W Lucas Rd. Stay on W Lucas Rd to King's Crossing subdivision. Turn RIGHT onto Middleton Drive. Make 1st LEFT onto Havenhurst Ct. Home will be last home on LEFT.
Community
- Home Owners Association: Mandatory
School Information
- School District: Allen ISD
- Elementary School: Chandler
- Middle School: Ford
- High School: Allen
Heating & Cooling
Utilities
- Utility Description:
Cable Available
City Sewer
City Water
Concrete
Electricity Connected
Individual Gas Meter
Individual Water Meter
Lot Features
- Lot Size (Acres): 1.39
- Lot Size (Sqft.): 60,548.4
- Lot Description:
Acreage
Corner Lot
Cul-De-Sac
Landscaped
Lrg. Backyard Grass
Many Trees
Other
Sprinkler System
Subdivision
- Fencing (Description):
Back Yard
Fenced
Gate
Wrought Iron
Privacy
Wood
Financial Considerations
- Price per Sqft.: $287
- Price per Acre: $1,075,540
- For Sale/Rent/Lease: For Sale
Disclosures & Reports
- Legal Description: KINGS CROSSING PHASE 1 (CPK), BLK A, LOT 9
- Disclosures/Reports: Aerial Photo,Survey Available
- APN: R1050100A00901
- Block: A
Contact Realtor Douglas Newby for Insights on Property for Sale
Douglas Newby represents clients with Dallas estate homes, architect designed homes and modern homes.
Listing provided courtesy of North Texas Real Estate Information Systems (NTREIS)
We do not independently verify the currency, completeness, accuracy or authenticity of the data contained herein. The data may be subject to transcription and transmission errors. Accordingly, the data is provided on an ‘as is, as available’ basis only.








































