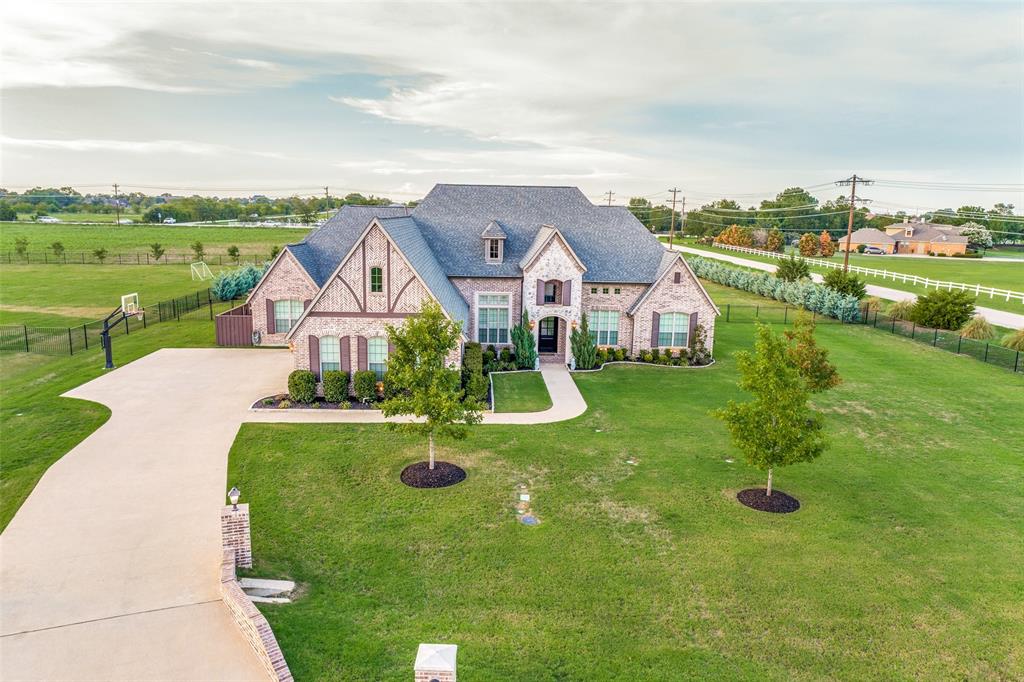6803 Havenhurst Court, Parker,Texas
$1,495,000
LOADING ..
This sophisticated, single-story, custom built Shaddock estate nestled on a sprawling, 1.39-acre cul-de-corner lot exudes luxury and grandeur from every angle! Sky-high, wooden-beamed ceilings create a dramatic canopy for the hand-scraped hardwoods and plantation shutters. Culinary enthusiasts will crave the Texas-sized chef's kitchen with gas range, double ovens and extended Butler's pantry! The palatial, open floor plan has 2 primary suites (ideal for multi-gen living) and 3 more bedrooms with ensuite bathrooms! Executive Study with elegant custom wood built-ins, Media Room, Game Room, huge Utility Rm, Texas basement and 4-car garage with 9-ft doors complete the tour! The never-ending yard has room for any sports or activity you can imagine and is surrounded by a curtain of evergreens giving you privacy to enjoy your sparkling pool and outdoor living oasis! Zoned for Allen ISD with quick access to US-75, shopping and dining, the only thing missing from this picture is YOU!
Property Overview
- Price: $1,495,000
- MLS ID: 20157324
- Status: For Sale
- Days on Market: 16
- Updated: 5/10/2024
- Previous Status: For Sale
- MLS Start Date: 5/3/2024
Property History
- Current Listing: $1,495,000
Interior
- Number of Rooms: 5
- Full Baths: 5
- Half Baths: 1
- Interior Features:
Built-in Features
Cathedral Ceiling(s)
Cable TV Available
Chandelier
Double Vanity
Decorative Lighting
Dry Bar
Eat-in Kitchen
Flat Screen Wiring
Granite Counters
High Speed Internet Available
Kitchen Island
Natural Woodwork
Open Floorplan
Pantry
Sound System Wiring
Vaulted Ceiling(s)
Walk-In Closet(s)
- Appliances:
Irrigation Equipment
- Flooring:
Carpet
Hardwood
Travertine Stone
Wood
Parking
- Parking Features:
2-Car Double Doors
Additional Parking
Boat
Concrete
Direct Access
Driveway
Garage Door Opener
Garage
Garage Faces Side
Inside Entrance
Kitchen Level
Oversized
Private
See Remarks
Side By Side
Storage
Location
- County: 43
- Directions: From 75 Central Expwy: Exit Bethany Dr (heading East). Continue across Angel Pkwy. E Bethany Drive becomes W Lucas Rd. Stay on W Lucas Rd to King's Crossing subdivision. Turn RIGHT onto Middleton Drive. Make 1st LEFT onto Havenhurst Ct. Home will be last home on LEFT.
Community
- Home Owners Association: Mandatory
School Information
- School District: Allen ISD
- Elementary School: Chandler
- Middle School: Ford
- High School: Allen
Heating & Cooling
Utilities
- Utility Description:
Cable Available
City Sewer
City Water
Concrete
Electricity Connected
Individual Gas Meter
Individual Water Meter
Lot Features
- Lot Size (Acres): 1.39
- Lot Size (Sqft.): 60,548.4
- Lot Description:
Acreage
Corner Lot
Cul-De-Sac
Landscaped
Lrg. Backyard Grass
Many Trees
Other
Sprinkler System
Subdivision
- Fencing (Description):
Back Yard
Fenced
Gate
Wrought Iron
Privacy
Wood
Financial Considerations
- Price per Sqft.: $287
- Price per Acre: $1,075,540
- For Sale/Rent/Lease: For Sale
Disclosures & Reports
- Legal Description: KINGS CROSSING PHASE 1 (CPK), BLK A, LOT 9
- Disclosures/Reports: Aerial Photo,Survey Available
- APN: R1050100A00901
- Block: A










































