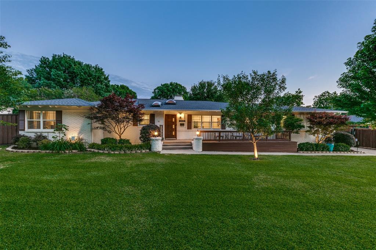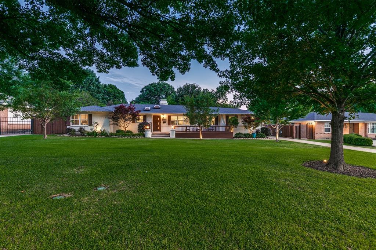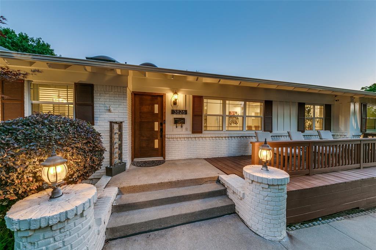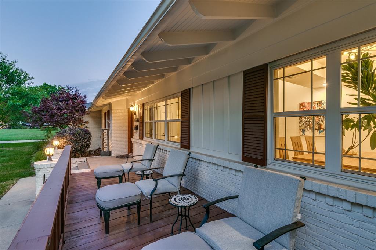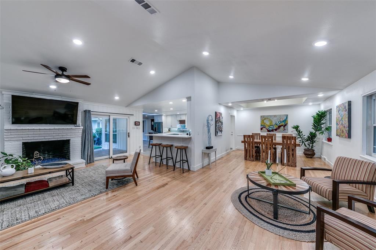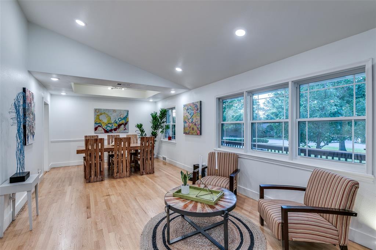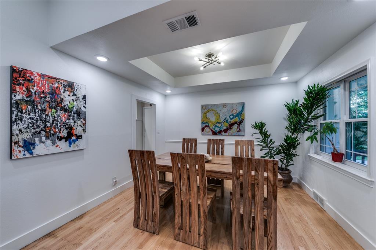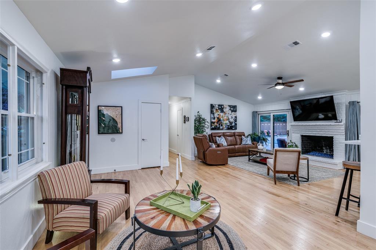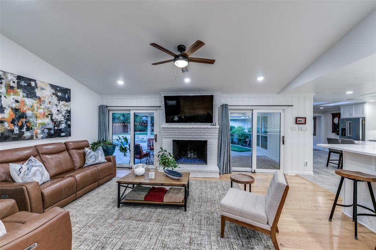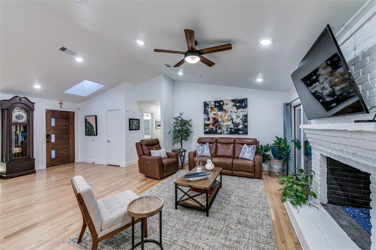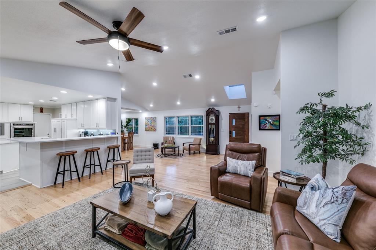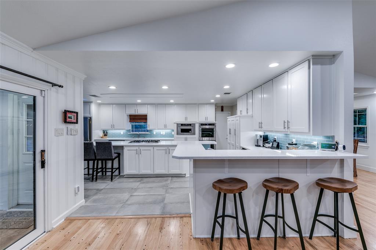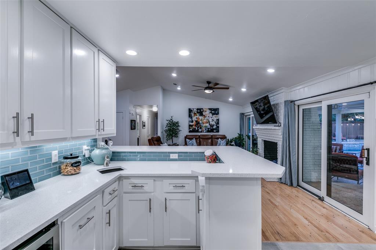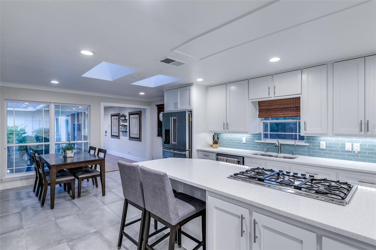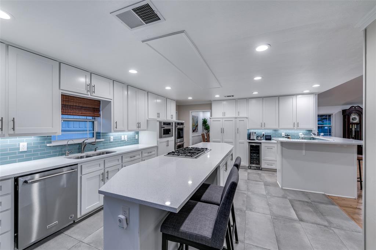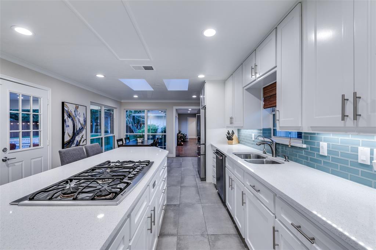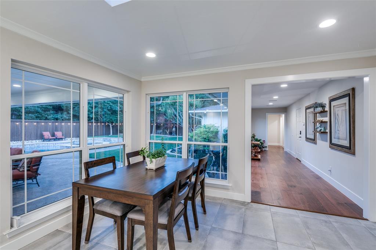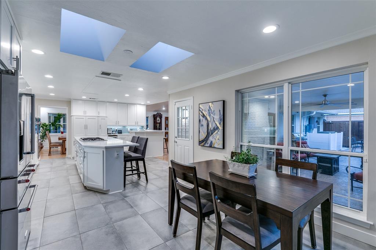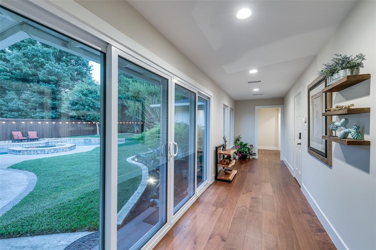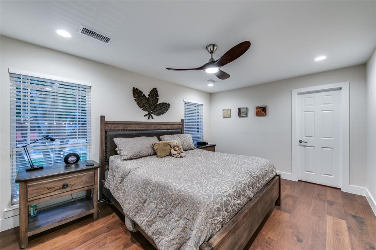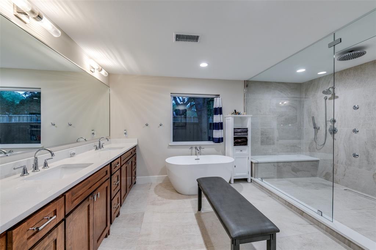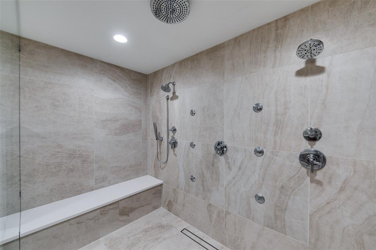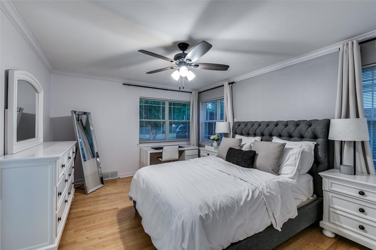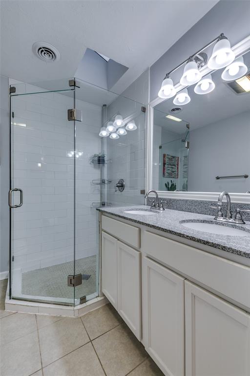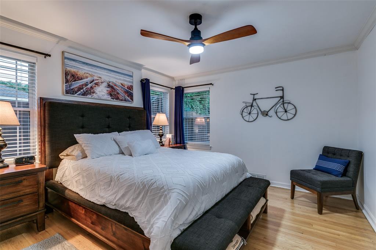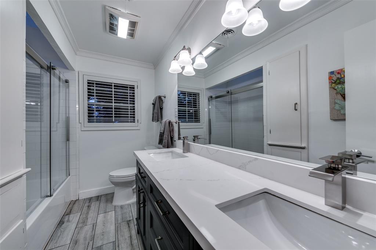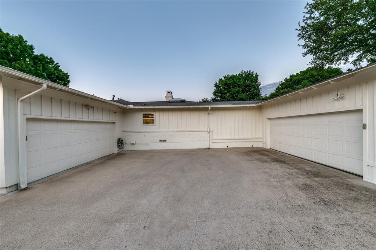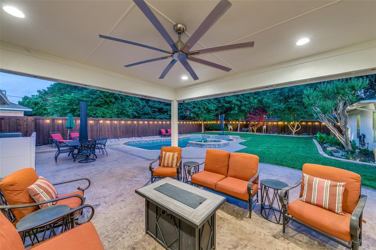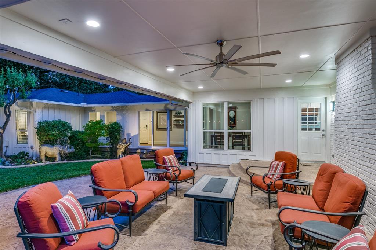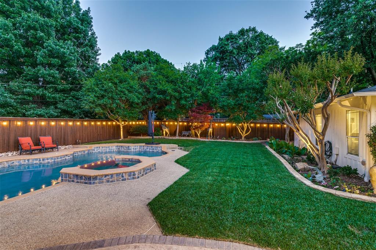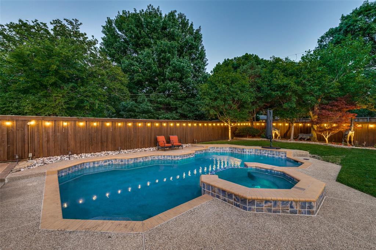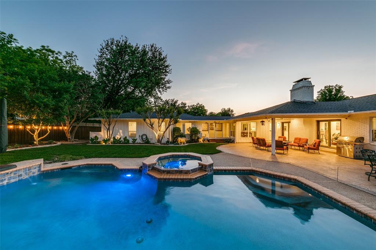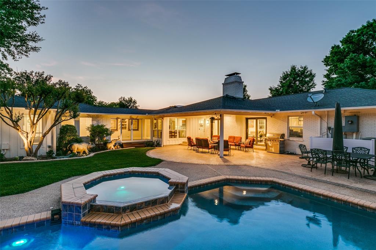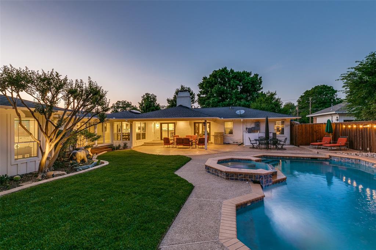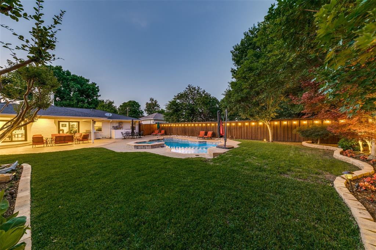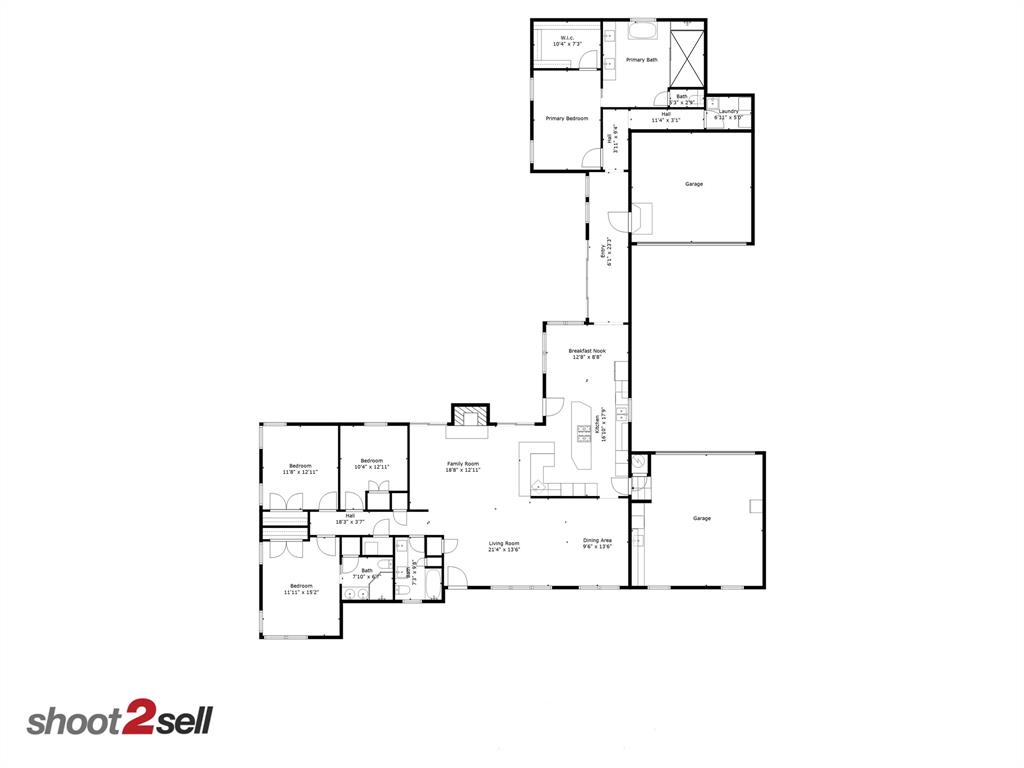3826 Merrell Road, Dallas,Texas
$1,100,000
LOADING ..
Welcome to this exquisite haven on a large, tree-lined lot, offering a blend of elegance and privacy. When you enter the front door, you are greeted with an open floor plan with light, freshly refinished hardwood floors and soaring ceilings. Enjoy gourmet meals and easy entertaining in the oversized kitchen with bright quartz countertops, a designer backsplash, dual convection ovens, and a large wet bar. Solitude awaits in the primary suite, separated from all other rooms, with a spa-like bathroom. This split floor plan also includes dual washer and dryer connections. Outside, relax on the expansive covered back patio, dive into the pool with an attached spa, or unwind under the lush trees. Dual two-car garages, an electric gate, and additional parking cater to all your vehicle needs. Conveniently located behind ESD, this one-of-a-kind home is waiting for you. Schedule your tour today.
School District: Dallas ISD
Dallas MLS #: 20611655
Representing the Seller Listing Agent: Scott Carnes; Listing Office: Dave Perry Miller Real Estate
Representing the Buyer: Contact realtor Douglas Newby of Douglas Newby & Associates if you would like to see this property. 214.522.1000
Property Overview
- Price: $1,100,000
- MLS ID: 20611655
- Status: For Sale
- Days on Market: 25
- Updated: 5/19/2024
- Previous Status: For Sale
- MLS Start Date: 5/9/2024
Property History
- Current Listing: $1,100,000
Interior
- Number of Rooms: 4
- Full Baths: 3
- Half Baths: 0
- Interior Features:
Built-in Wine Cooler
Cable TV Available
Decorative Lighting
Double Vanity
Eat-in Kitchen
High Speed Internet Available
In-Law Suite Floorplan
Kitchen Island
Open Floorplan
Vaulted Ceiling(s)
Walk-In Closet(s)
Wet Bar
Second Primary Bedroom
- Appliances:
Irrigation Equipment
- Flooring:
Ceramic Tile
Wood
Parking
- Parking Features:
Additional Parking
Driveway
Electric Gate
Epoxy Flooring
Garage
Garage Door Opener
Garage Double Door
Garage Faces Side
Location
- County: Dallas
- Directions: From Midway, head east on Merrell. The home is on the left side of the road, past Rosser.
Community
- Home Owners Association: None
School Information
- School District: Dallas ISD
- Elementary School: Withers
- Middle School: Walker
- High School: White
Heating & Cooling
- Heating/Cooling:
Central
ENERGY STAR Qualified Equipment
Gas Jets
Utilities
- Utility Description:
Cable Available
City Sewer
City Water
Concrete
Curbs
Electricity Connected
Lot Features
- Lot Size (Acres): 0.42
- Lot Size (Sqft.): 18,120.96
- Lot Dimensions: 100x183
- Lot Description:
Interior Lot
Landscaped
Level
Lrg. Backyard Grass
Many Trees
Sprinkler System
- Fencing (Description):
Gate
Wood
Wrought Iron
Financial Considerations
- Price per Sqft.: $393
- Price per Acre: $2,644,231
- For Sale/Rent/Lease: For Sale
Disclosures & Reports
- Legal Description: WALNUT HILL HIGHLANDS REV BLK A/6419 LOT 14
- APN: 00000585289000000
- Block: A6419
Contact Realtor Douglas Newby for Insights on Property for Sale
Douglas Newby represents clients with Dallas estate homes, architect designed homes and modern homes.
Listing provided courtesy of North Texas Real Estate Information Systems (NTREIS)
We do not independently verify the currency, completeness, accuracy or authenticity of the data contained herein. The data may be subject to transcription and transmission errors. Accordingly, the data is provided on an ‘as is, as available’ basis only.


