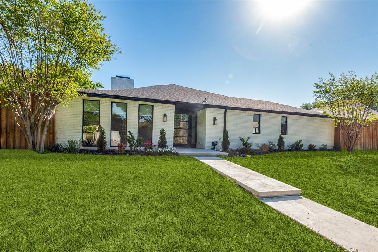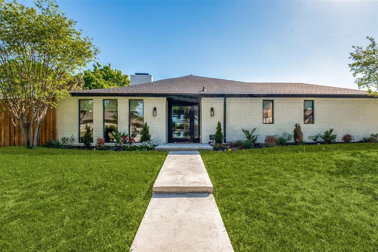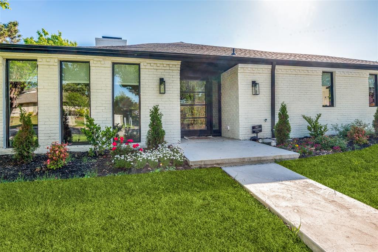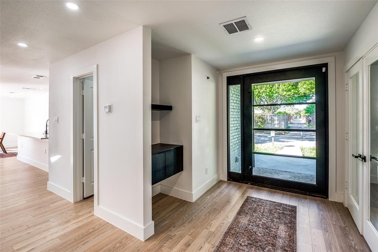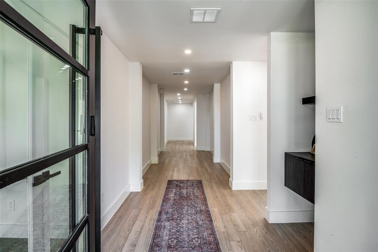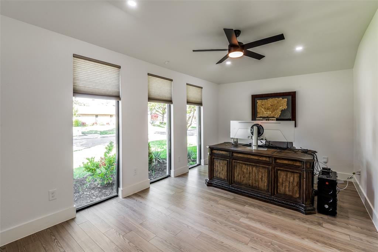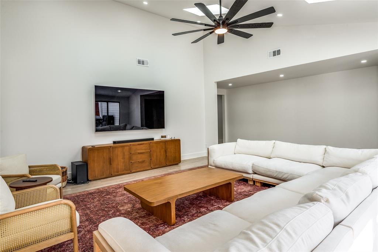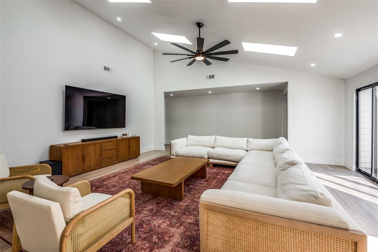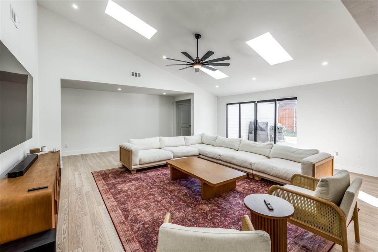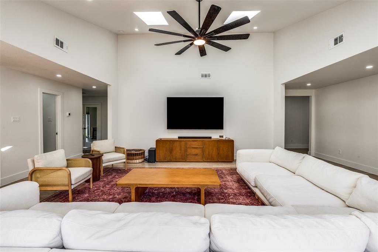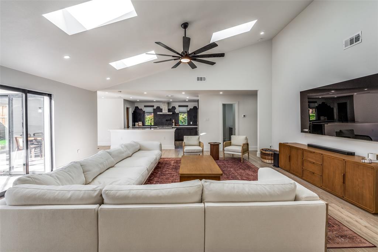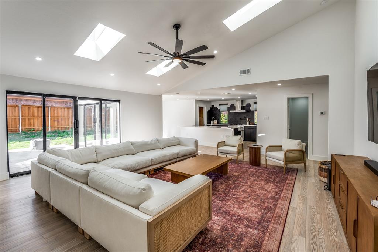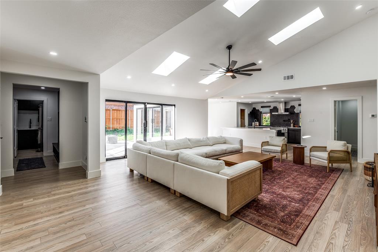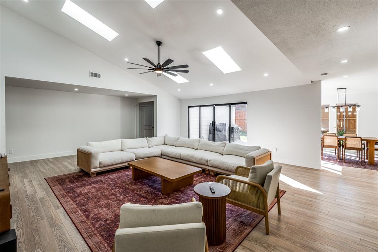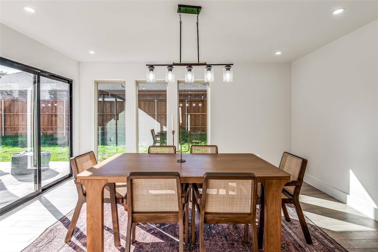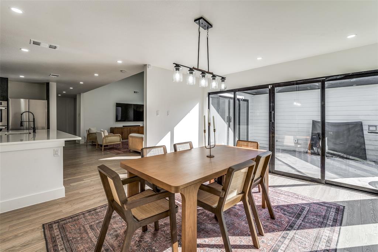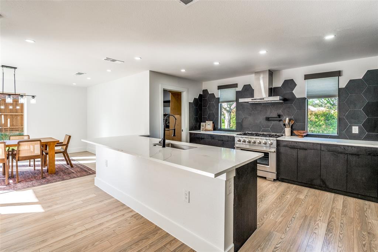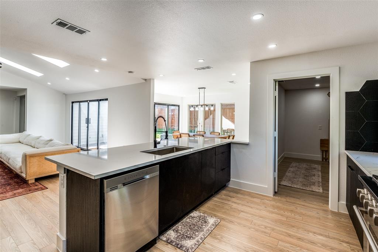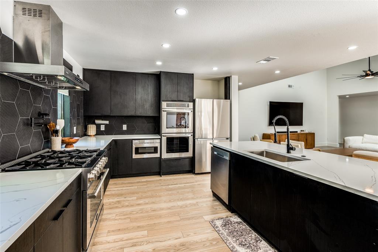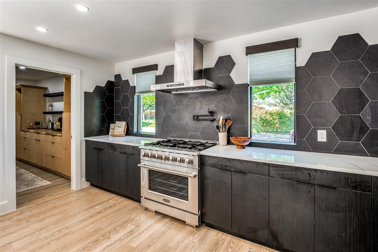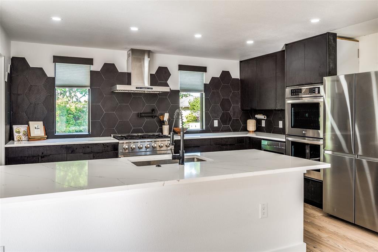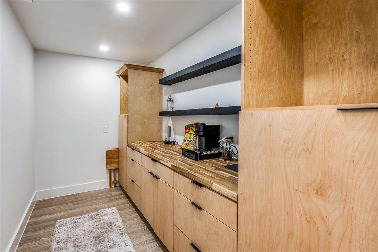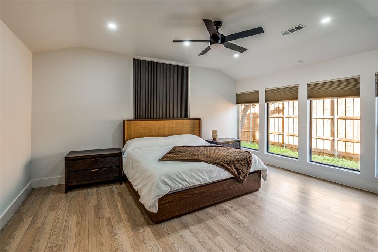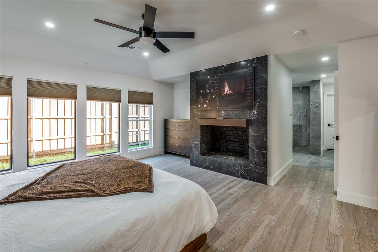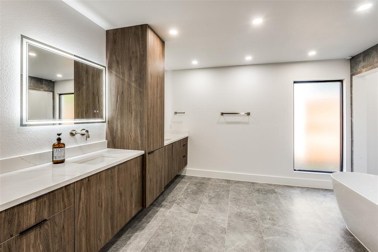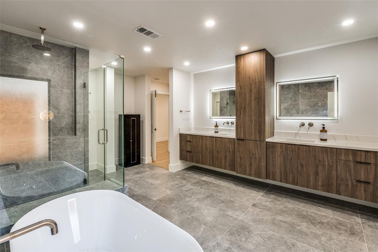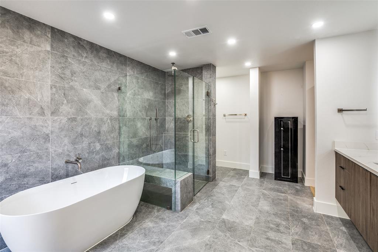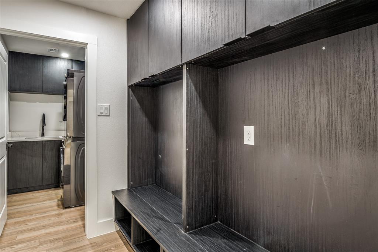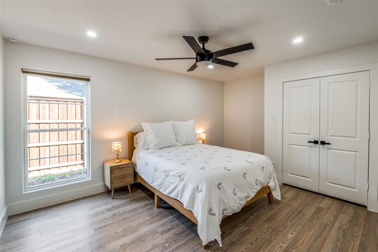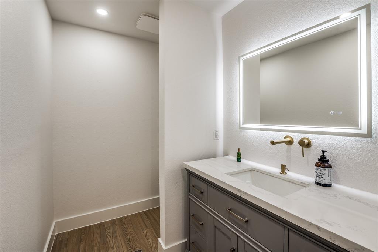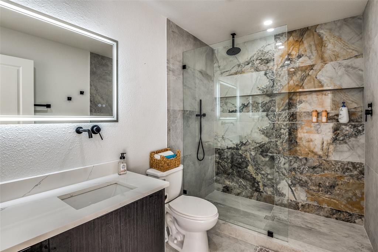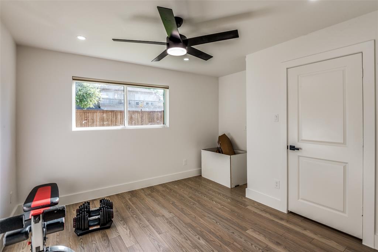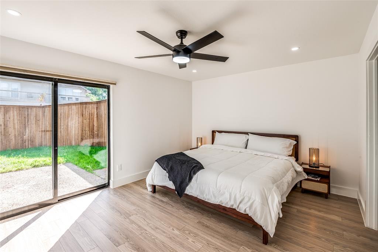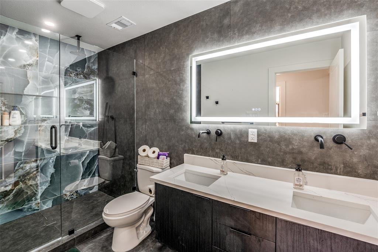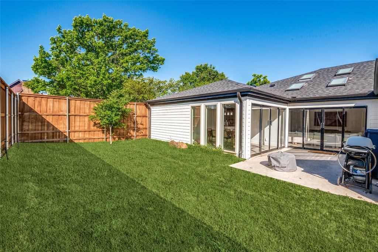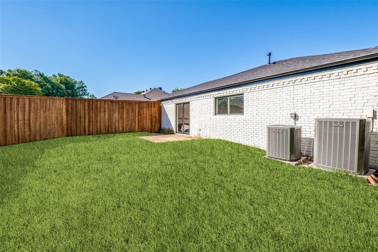16212 Spring Creek Road, Dallas,Texas
$999,900
LOADING ..
Listed below its recent appraised value, this exquisitely renovated Richardson ISD gem welcomes you with a spacious and inviting entry foyer, ideal for showcasing your art collection. Step inside to discover a thoughtfully designed layout, beginning with an expansive home office to your left and a completely renovated open concept kitchen, living, and dining area to your right, featuring an oversized pantry for added convenience. The living and dining spaces seamlessly transition to a charming outdoor patio, perfect for entertaining amidst the picturesque surroundings. Venture down the hallway to discover the luxurious primary bedroom, boasting a cozy fireplace and a stunningly renovated bath, offering a serene retreat. The secondary bedrooms and baths await at the end of the hall, ensuring privacy and comfort for all. Adjacent to the laundry room, a well-appointed mudroom provides ample storage and easy access from the attached 2-car garage and 2-car carport.
School District: Richardson ISD
Dallas MLS #: 20581285
Representing the Seller Listing Agent: Carol Ann Zelley; Listing Office: Allie Beth Allman & Assoc.
Representing the Buyer: Contact realtor Douglas Newby of Douglas Newby & Associates if you would like to see this property. 214.522.1000
Property Overview
- Price: $999,900
- MLS ID: 20581285
- Status: For Sale
- Days on Market: 69
- Updated: 5/18/2024
- Previous Status: For Sale
- MLS Start Date: 4/8/2024
Property History
- Current Listing: $999,900
- Original Listing: $1,050,000
Interior
- Number of Rooms: 4
- Full Baths: 3
- Half Baths: 1
- Interior Features:
Cable TV Available
Cathedral Ceiling(s)
Chandelier
Decorative Lighting
Double Vanity
High Speed Internet Available
In-Law Suite Floorplan
Open Floorplan
Pantry
Walk-In Closet(s)
- Flooring:
Ceramic Tile
Luxury Vinyl Plank
Parking
- Parking Features:
Garage Single Door
Alley Access
Attached Carport
Garage
Garage Door Opener
Garage Faces Rear
Kitchen Level
Location
- County: Dallas
- Directions: From Downtown Dallas, take 75N to the Coit Road exit and follow GPS directions
Community
- Home Owners Association: None
School Information
- School District: Richardson ISD
- Elementary School: Bowie
- High School: Pearce
Heating & Cooling
- Heating/Cooling:
Central
Utilities
- Utility Description:
Cable Available
City Sewer
City Water
Concrete
Curbs
Individual Gas Meter
Individual Water Meter
Sidewalk
Lot Features
- Lot Size (Acres): 0.26
- Lot Size (Sqft.): 11,238.48
- Lot Dimensions: 90x125
- Lot Description:
Interior Lot
Landscaped
Lrg. Backyard Grass
- Fencing (Description):
Back Yard
Fenced
Full
Gate
High Fence
Wood
Financial Considerations
- Price per Sqft.: $307
- Price per Acre: $3,875,581
- For Sale/Rent/Lease: For Sale
Disclosures & Reports
- Legal Description: HIGHLANDS NORTH SEC 1 BLK 9/8189 LT 33
- APN: 00000799443040000
- Block: 98198
Contact Realtor Douglas Newby for Insights on Property for Sale
Douglas Newby represents clients with Dallas estate homes, architect designed homes and modern homes.
Listing provided courtesy of North Texas Real Estate Information Systems (NTREIS)
We do not independently verify the currency, completeness, accuracy or authenticity of the data contained herein. The data may be subject to transcription and transmission errors. Accordingly, the data is provided on an ‘as is, as available’ basis only.


